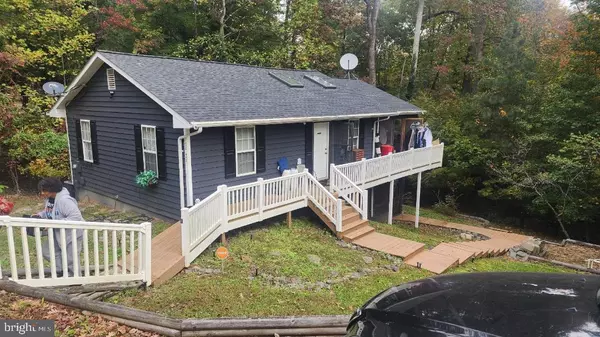
11722 BIG BEAR LN Lusby, MD 20657
3 Beds
2 Baths
1,332 SqFt
UPDATED:
Key Details
Property Type Single Family Home
Sub Type Detached
Listing Status Coming Soon
Purchase Type For Sale
Square Footage 1,332 sqft
Price per Sqft $259
Subdivision Chesapeake Ranch Estates
MLS Listing ID MDCA2024010
Style Raised Ranch/Rambler
Bedrooms 3
Full Baths 2
HOA Fees $500/ann
HOA Y/N Y
Abv Grd Liv Area 720
Year Built 1967
Available Date 2025-12-06
Annual Tax Amount $2,770
Tax Year 2025
Lot Size 10,890 Sqft
Acres 0.25
Property Sub-Type Detached
Source BRIGHT
Property Description
Welcome home to this adorable rambler on a full basement, offering that perfect cottage feel and seasonal water views of Lake Lariat. You'll fall in love with the peaceful surroundings and the opportunity to enjoy nature from not one, but two spacious screened porches — the upper porch (24x12) is ideal for morning coffee, while the lower porch (24x10) features beautiful brick paver flooring, perfect for relaxing or entertaining. Recent updates provide peace of mind with a new roof (2022) and new HVAC system (2020). The finished basement includes a cozy family room, a full bath, and an office/bedroom with a walk-in closet.
Although this house is move in ready you can create the home of your dreams by adding your own personal touch. The home is being Sold "AS IS"
Conveniently located just minutes from Solomons Island, approximately 15 minutes to Patuxent River Naval Air Station, and under an hour to National Harbor and Washington, D.C.. You'll also be close to schools, restaurants, shopping, and entertainment — all while enjoying peaceful living surrounded by nature. Don't miss your chance to make this Southern Maryland gem your own!
Location
State MD
County Calvert
Zoning R
Rooms
Other Rooms Living Room, Bedroom 2, Kitchen, Family Room, Bedroom 1, Laundry, Bathroom 1, Screened Porch
Basement Connecting Stairway, Fully Finished, Heated, Outside Entrance, Walkout Level, Full, Interior Access
Main Level Bedrooms 2
Interior
Interior Features Attic, Ceiling Fan(s), Combination Kitchen/Living, Primary Bath(s), Upgraded Countertops, Entry Level Bedroom, Floor Plan - Open, Pantry, Skylight(s)
Hot Water Electric
Heating Heat Pump(s), Hot Water & Baseboard - Electric
Cooling Ceiling Fan(s), Central A/C, Heat Pump(s)
Equipment Built-In Microwave, Dishwasher, Dryer, Exhaust Fan, Oven/Range - Electric, Refrigerator
Fireplace N
Appliance Built-In Microwave, Dishwasher, Dryer, Exhaust Fan, Oven/Range - Electric, Refrigerator
Heat Source Electric
Laundry Basement
Exterior
Amenities Available Beach, Community Center, Jog/Walk Path, Picnic Area, Tot Lots/Playground, Water/Lake Privileges
Water Access Y
Roof Type Shingle
Accessibility None
Garage N
Building
Story 2
Foundation Brick/Mortar
Above Ground Finished SqFt 720
Sewer Private Sewer
Water Public
Architectural Style Raised Ranch/Rambler
Level or Stories 2
Additional Building Above Grade, Below Grade
New Construction N
Schools
High Schools Patuxent
School District Calvert County Public Schools
Others
HOA Fee Include Snow Removal,Management
Senior Community No
Tax ID 0501118056
Ownership Fee Simple
SqFt Source 1332
Acceptable Financing Cash, Conventional, FHA, USDA, VA
Listing Terms Cash, Conventional, FHA, USDA, VA
Financing Cash,Conventional,FHA,USDA,VA
Special Listing Condition Standard




