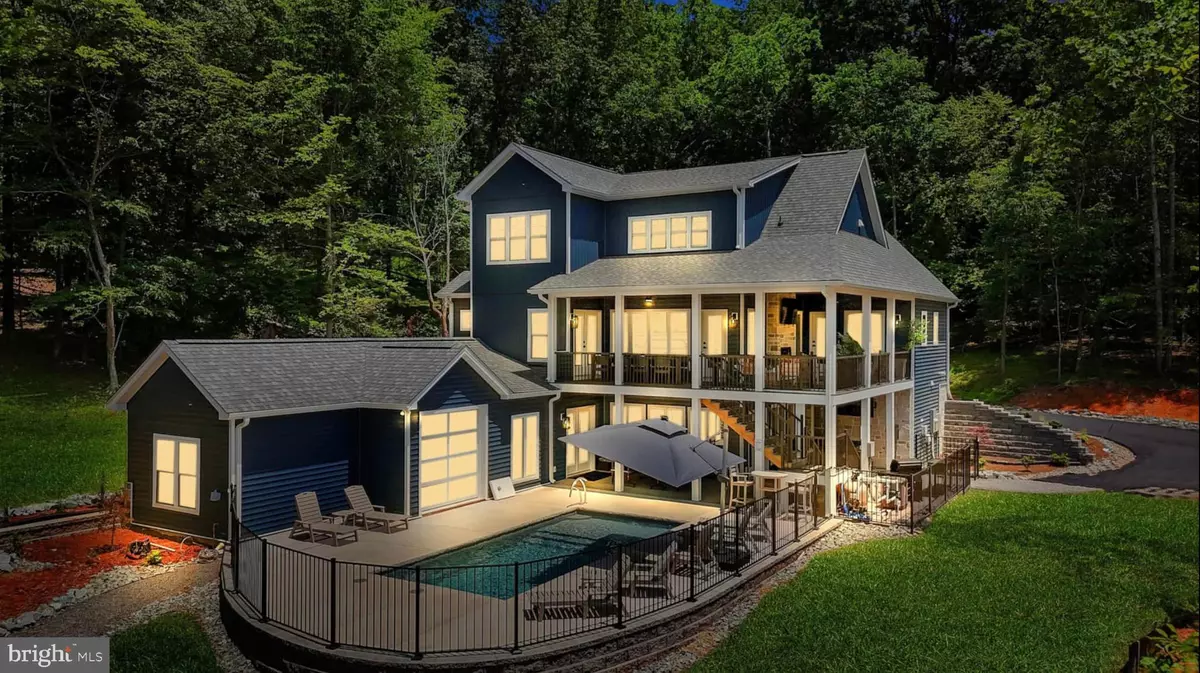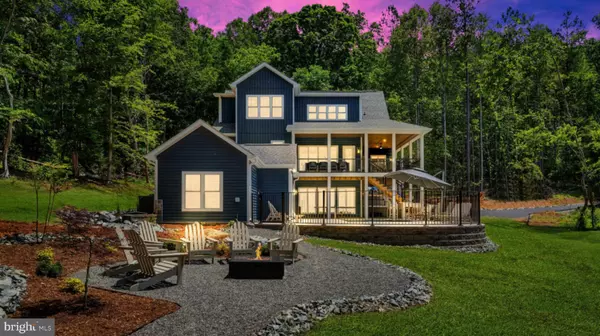
2937 BLOUNT DR Bumpass, VA 23024
9 Beds
6 Baths
3,941 SqFt
UPDATED:
Key Details
Property Type Single Family Home
Sub Type Detached
Listing Status Active
Purchase Type For Sale
Square Footage 3,941 sqft
Price per Sqft $758
Subdivision None Available
MLS Listing ID VASP2037494
Style Craftsman
Bedrooms 9
Full Baths 6
HOA Y/N N
Abv Grd Liv Area 1,930
Annual Tax Amount $1,190
Tax Year 2025
Property Sub-Type Detached
Source BRIGHT
Property Description
The craftsman-inspired design flows throughout the open-concept interior, highlighted by vaulted shiplap ceilings, a gourmet kitchen with a farmhouse sink and custom vent hood, and direct access to a covered porch dining area ideal for gatherings. Each bathroom showcases full tile showers, including a luxurious master bath with a walk-in shower and a lake-view window. Outdoor living is where this home truly shines. Enjoy the heated saltwater pool with Omni Smart controls, or relax in the Hot Springs 8-person hot tub overlooking both the pool and shimmering lake. Through cascading glass doors, a poolside recreation room with a wet bar provides a seamless transition between indoor and outdoor spaces. The large dock, complete with an enclosed gathering area, invites endless waterfront entertainment and relaxation. Expansive covered porches with stone fireplaces, TVs, and cedar tongue-and-groove ceilings enhance the home's warm and inviting atmosphere. Smart home features, including smart thermostats, ensure convenience and energy efficiency throughout. This Blount Drive masterpiece combines timeless craftsmanship, resort-style amenities, and proven rental successoffering the ultimate opportunity to own a luxurious waterfront getaway on one of Lake Anna's most desirable stretches of shoreline! All information to be independently verified by buyer and buyer's agent.
Location
State VA
County Spotsylvania
Zoning RESIDENTIAL
Rooms
Basement Full, Fully Finished
Main Level Bedrooms 2
Interior
Interior Features Bathroom - Stall Shower, Dining Area, Entry Level Bedroom, Kitchen - Gourmet, Primary Bath(s), Primary Bedroom - Bay Front, Wet/Dry Bar
Hot Water Electric
Heating Heat Pump(s)
Cooling Heat Pump(s)
Fireplaces Number 1
Equipment Dishwasher, Oven/Range - Electric
Fireplace Y
Appliance Dishwasher, Oven/Range - Electric
Heat Source Electric
Exterior
Water Access Y
View Lake
Accessibility None
Garage N
Building
Story 2
Foundation Permanent
Above Ground Finished SqFt 1930
Sewer On Site Septic
Water Private, Well
Architectural Style Craftsman
Level or Stories 2
Additional Building Above Grade, Below Grade
New Construction Y
Schools
School District Spotsylvania County Public Schools
Others
Senior Community No
Tax ID 85D-5-9
Ownership Other
SqFt Source 3941
Special Listing Condition Standard







