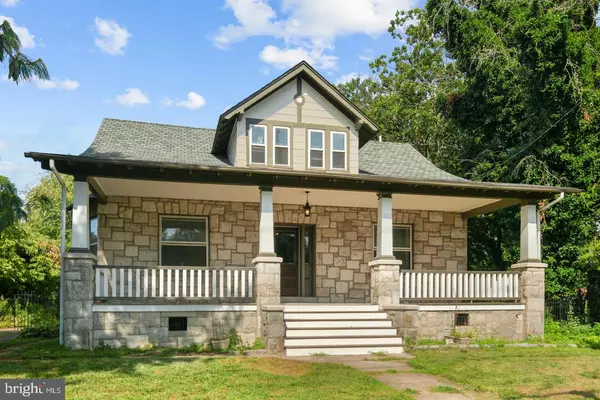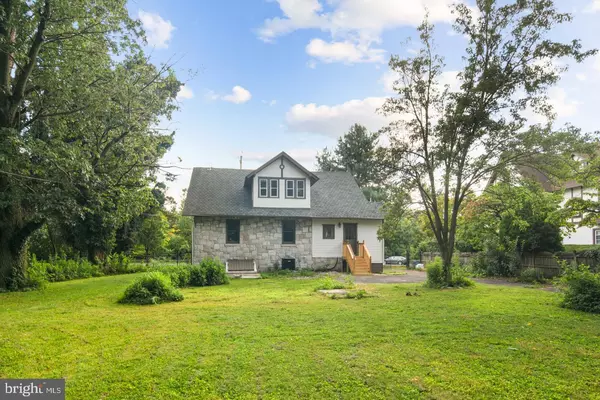Bought with Cheryl A Murphy • Keller Williams Realty - Medford
$355,500
$369,000
3.7%For more information regarding the value of a property, please contact us for a free consultation.
105 E ATLANTIC AVE Haddon Heights, NJ 08035
4 Beds
3 Baths
2,065 SqFt
Key Details
Sold Price $355,500
Property Type Single Family Home
Sub Type Detached
Listing Status Sold
Purchase Type For Sale
Square Footage 2,065 sqft
Price per Sqft $172
Subdivision Victoriana
MLS Listing ID NJCD373808
Sold Date 11/29/19
Style Contemporary
Bedrooms 4
Full Baths 2
Half Baths 1
HOA Y/N N
Abv Grd Liv Area 2,065
Year Built 1912
Annual Tax Amount $9,491
Tax Year 2019
Lot Size 0.459 Acres
Acres 0.46
Lot Dimensions 100.00 x 200.00
Property Sub-Type Detached
Source BRIGHT
Property Description
This beautiful historic home has been completely remodeled. Enter the open front porch with new mahagony decking, original front door and all reglazed windows. This homes boast solid hand installed hardwood floors on 1st and 2nd floor. Fall in love with the new farmhouse style kitchen with separate butler's pantry open to the spacious family room and overlooking the large beautifully yard. The master bedrooms suite is on the first floor, with walk-in closet and stunning master bath. In addition, new gas heat and central air, new hot water, new plumbing and electric and more. This turn key home is ready for it's new owner. All information contained in this listing is subject to errors and omissions.
Location
State NJ
County Camden
Area Haddon Heights Boro (20418)
Zoning RES
Rooms
Other Rooms Living Room, Dining Room, Primary Bedroom, Bedroom 2, Bedroom 3, Bedroom 4, Kitchen, Family Room
Basement Partial
Main Level Bedrooms 1
Interior
Interior Features Butlers Pantry, Primary Bath(s), Recessed Lighting, Walk-in Closet(s)
Hot Water Natural Gas
Heating Forced Air
Cooling Central A/C
Flooring Hardwood
Fireplace N
Heat Source Natural Gas
Exterior
Parking Features Additional Storage Area
Garage Spaces 1.0
Utilities Available Natural Gas Available
Water Access N
Roof Type Architectural Shingle,Shingle
Accessibility None
Total Parking Spaces 1
Garage Y
Building
Lot Description Level, Rear Yard
Story 2
Sewer Public Sewer
Water Public
Architectural Style Contemporary
Level or Stories 2
Additional Building Above Grade, Below Grade
Structure Type 9'+ Ceilings
New Construction N
Schools
School District Haddon Heights Schools
Others
Senior Community No
Tax ID 18-00025-00009
Ownership Fee Simple
SqFt Source Assessor
Acceptable Financing Cash, Conventional, FHA
Listing Terms Cash, Conventional, FHA
Financing Cash,Conventional,FHA
Special Listing Condition Standard
Read Less
Want to know what your home might be worth? Contact us for a FREE valuation!

Our team is ready to help you sell your home for the highest possible price ASAP






