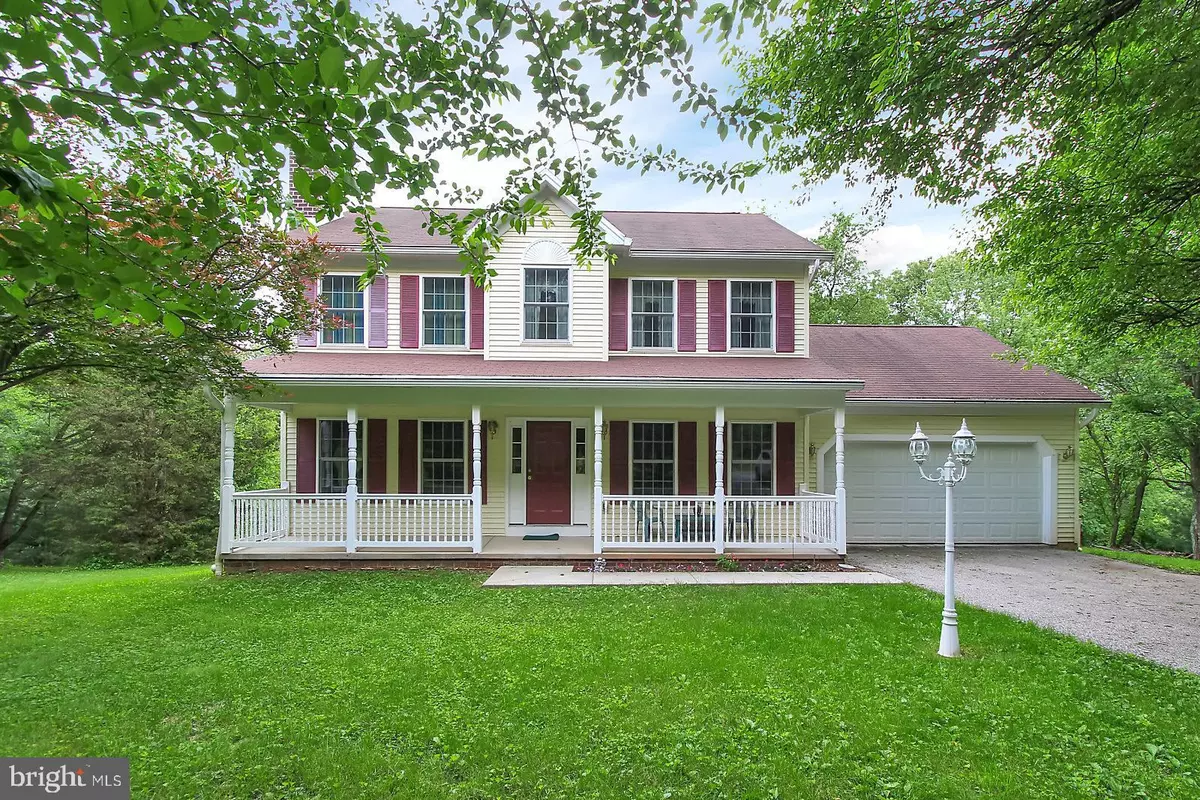$279,000
$279,000
For more information regarding the value of a property, please contact us for a free consultation.
14602 HYSON SCHOOL RD Stewartstown, PA 17363
4 Beds
3 Baths
1,928 SqFt
Key Details
Sold Price $279,000
Property Type Single Family Home
Sub Type Detached
Listing Status Sold
Purchase Type For Sale
Square Footage 1,928 sqft
Price per Sqft $144
Subdivision East Hopewell Twp
MLS Listing ID 1001800602
Sold Date 12/05/19
Style Colonial
Bedrooms 4
Full Baths 2
Half Baths 1
HOA Y/N N
Abv Grd Liv Area 1,928
Originating Board BRIGHT
Year Built 2005
Annual Tax Amount $6,236
Tax Year 2018
Lot Size 1.914 Acres
Acres 1.91
Property Description
This cozy Colonial is inviting the moment you open the door from the quaint living room to read a favorite novel in front of the liberty-red brick wood burning fireplace, to the separate family room to entertain friends and family, that flows into eat-in kitchen with a bay window overlooking the almost 2 acres private and partially wooded back yard, that entertains wildlife, getting a drink from the stream. Love to entertain dinner parties, no worries this home, also has a beautiful hard wood floor formal dining room, or on warm nights, the maintenance free 2 story evergrain decking is ideal for cooking out. In addition this home offers a roughed in full bathroom in the basement to give a family the possibility of extending living space. In addition to existing hidden attic antenna and high speed internet, there is rough in cabling throughout the home for additional technology upgrade. While this home may sound like a weekend getaway at a secluded country inn this could actually be your new home. Easy access to interstate 83.
Location
State PA
County York
Area East Hopewell Twp (15225)
Zoning RESIDENTIAL
Rooms
Other Rooms Living Room, Dining Room, Primary Bedroom, Bedroom 2, Bedroom 3, Bedroom 4, Kitchen, Family Room, Foyer
Basement Unfinished, Walkout Level
Interior
Interior Features Breakfast Area, Ceiling Fan(s), Dining Area, Primary Bath(s)
Hot Water Electric
Heating Other
Cooling Central A/C
Flooring Hardwood, Partially Carpeted, Vinyl
Fireplaces Number 1
Fireplaces Type Wood
Equipment Microwave, Refrigerator, Washer
Fireplace Y
Window Features Energy Efficient
Appliance Microwave, Refrigerator, Washer
Heat Source Electric
Laundry Basement
Exterior
Exterior Feature Deck(s)
Garage Garage - Front Entry
Garage Spaces 6.0
Utilities Available Phone Available
Waterfront N
Water Access N
Roof Type Asphalt
Accessibility None
Porch Deck(s)
Attached Garage 2
Total Parking Spaces 6
Garage Y
Building
Lot Description Backs to Trees, Cleared, Rear Yard, Rural
Story 2
Foundation Block
Sewer On Site Septic
Water Well
Architectural Style Colonial
Level or Stories 2
Additional Building Above Grade, Below Grade
New Construction N
Schools
School District South Eastern
Others
Senior Community No
Tax ID 25-000-DK-0067-G0-00000
Ownership Fee Simple
SqFt Source Assessor
Acceptable Financing Cash, Conventional, FHA, USDA, VA
Listing Terms Cash, Conventional, FHA, USDA, VA
Financing Cash,Conventional,FHA,USDA,VA
Special Listing Condition Standard
Read Less
Want to know what your home might be worth? Contact us for a FREE valuation!

Our team is ready to help you sell your home for the highest possible price ASAP

Bought with JASON PETRONIS • Coldwell Banker Realty






