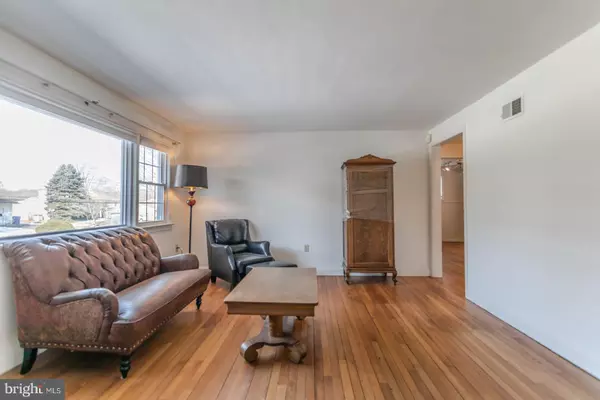$326,000
$359,000
9.2%For more information regarding the value of a property, please contact us for a free consultation.
54 FAIRWAY DR Yardley, PA 19067
2 Beds
2 Baths
1,329 SqFt
Key Details
Sold Price $326,000
Property Type Single Family Home
Sub Type Detached
Listing Status Sold
Purchase Type For Sale
Square Footage 1,329 sqft
Price per Sqft $245
Subdivision Fairways
MLS Listing ID PABU442640
Sold Date 12/05/19
Style Ranch/Rambler
Bedrooms 2
Full Baths 1
Half Baths 1
HOA Y/N N
Abv Grd Liv Area 1,329
Originating Board BRIGHT
Year Built 1951
Annual Tax Amount $4,473
Tax Year 2018
Lot Size 10,890 Sqft
Acres 0.25
Property Description
Incredible opportunity within walking distance to the train and all the restaurants and shops of Yardley Borough! Wonderfully open layout featuring 2 beds, 1 Full and 1 Half Bath plus a Bonus Room that could be turned into a 3rd Bedroom. The Kitchen offers fantastic prep and cabinet space, New stainless appliances and flows into the Breakfast Area with doors out to the deck. Beautiful hardwood floors, New roof, New oil tank, 2 car detached garage. Main floor living at its best with private yard backing to mature trees.
Location
State PA
County Bucks
Area Lower Makefield Twp (10120)
Zoning R2
Rooms
Other Rooms Living Room, Dining Room, Primary Bedroom, Bedroom 2, Kitchen, Bonus Room
Main Level Bedrooms 2
Interior
Heating Forced Air
Cooling Window Unit(s)
Fireplace N
Heat Source Oil
Laundry Main Floor
Exterior
Parking Features Garage - Front Entry
Garage Spaces 2.0
Water Access N
View Trees/Woods
Accessibility None
Total Parking Spaces 2
Garage Y
Building
Story 1
Foundation Crawl Space
Sewer Public Septic
Water Public
Architectural Style Ranch/Rambler
Level or Stories 1
Additional Building Above Grade, Below Grade
New Construction N
Schools
School District Pennsbury
Others
Senior Community No
Tax ID 20-035-037
Ownership Fee Simple
SqFt Source Assessor
Special Listing Condition Standard
Read Less
Want to know what your home might be worth? Contact us for a FREE valuation!

Our team is ready to help you sell your home for the highest possible price ASAP

Bought with Stephen Daveggia • Corcoran Sawyer Smith






