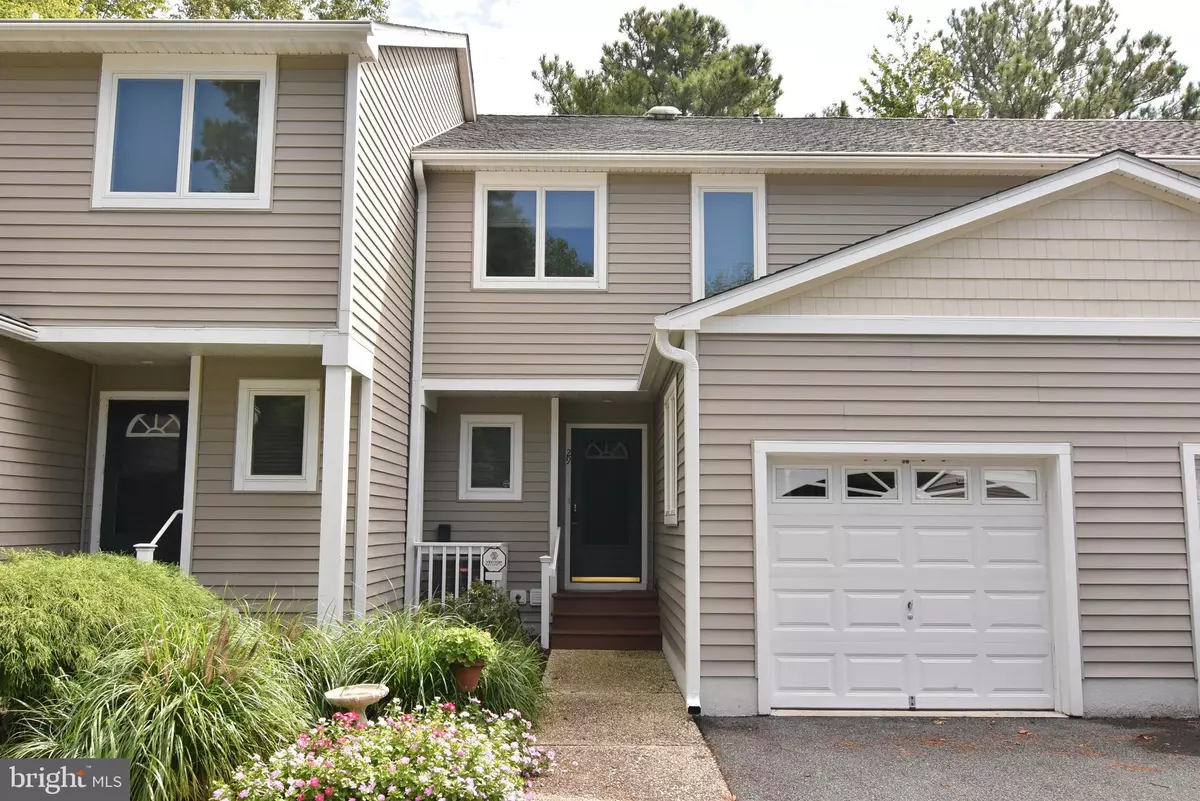$325,000
$340,000
4.4%For more information regarding the value of a property, please contact us for a free consultation.
38440 MAINSAIL DR #29 Bethany Beach, DE 19930
3 Beds
3 Baths
1,760 SqFt
Key Details
Sold Price $325,000
Property Type Condo
Sub Type Condo/Co-op
Listing Status Sold
Purchase Type For Sale
Square Footage 1,760 sqft
Price per Sqft $184
Subdivision Salt Pond
MLS Listing ID DESU147366
Sold Date 12/06/19
Style Bi-level
Bedrooms 3
Full Baths 2
Half Baths 1
Condo Fees $3,360/ann
HOA Fees $116/ann
HOA Y/N Y
Abv Grd Liv Area 1,760
Originating Board BRIGHT
Year Built 1995
Annual Tax Amount $907
Tax Year 2018
Lot Size 2,178 Sqft
Acres 0.05
Lot Dimensions 22.00 x 100.00
Property Description
Don't miss your opportunity to own this spacious, pond-front town home in Salt Pond; one of Bethany Beach's premier neighborhoods located just a bike ride from downtown Bethany Beach and the boardwalk. Features of this 3 BR, 2 BA home include a great room with hardwood floors and fireplace, a nicely remodeled kitchen with granite countertops and stainless-steel appliances, an all-weather sunroom that opens to a deck with an awning and gorgeous pond views. The master bedroom suite with renovated master bath includes a tiled walk in shower and granite vanity top. The Salt Pond amenities include a 92-acre salt pond with access to the bay, indoor and outdoor pools, tennis courts, volleyball courts, pickleball, a fitness center and small craft storage. The garage is the perfect size to store your kayaks, bike, and boogie boards but sell that lawnmower, because lawn maintenance is included in the condo fee as well as exterior building maintenance and trash removal. The Salt Pond location cannot be beat with easy access to Route 1, grocery shopping, dining, Rehoboth Beach and Ocean City attractions and downtown Bethany Beach.
Location
State DE
County Sussex
Area Baltimore Hundred (31001)
Zoning MR
Interior
Interior Features Attic, Ceiling Fan(s), Combination Dining/Living, Primary Bath(s), Wood Floors
Heating Heat Pump(s)
Cooling Central A/C
Flooring Carpet, Ceramic Tile, Hardwood
Fireplaces Number 1
Equipment Dishwasher, Disposal, Dryer - Electric, Oven - Single, Oven/Range - Electric, Refrigerator, Washer, Water Heater
Appliance Dishwasher, Disposal, Dryer - Electric, Oven - Single, Oven/Range - Electric, Refrigerator, Washer, Water Heater
Heat Source Central
Exterior
Garage Garage - Front Entry, Garage Door Opener
Garage Spaces 3.0
Utilities Available Cable TV, Phone
Amenities Available Basketball Courts, Boat Ramp, Club House, Community Center, Exercise Room, Golf Club, Golf Course, Golf Course Membership Available, Lake, Meeting Room, Party Room, Pool - Indoor, Pool - Outdoor, Putting Green, Shuffleboard, Swimming Pool, Tennis Courts, Tot Lots/Playground, Volleyball Courts, Water/Lake Privileges
Waterfront Y
Water Access N
View Pond
Roof Type Architectural Shingle
Accessibility 2+ Access Exits
Attached Garage 1
Total Parking Spaces 3
Garage Y
Building
Lot Description Cul-de-sac, Pond
Story 2
Foundation Crawl Space
Sewer Public Sewer
Water Public
Architectural Style Bi-level
Level or Stories 2
Additional Building Above Grade, Below Grade
Structure Type 9'+ Ceilings,Dry Wall
New Construction N
Schools
Elementary Schools Lord Baltimore
Middle Schools Selbyville
High Schools Indian River
School District Indian River
Others
HOA Fee Include Common Area Maintenance,Ext Bldg Maint,Lawn Care Front,Lawn Care Rear,Lawn Maintenance,Management,Reserve Funds,Snow Removal,Trash
Senior Community No
Tax ID 134-13.00-1738.00
Ownership Fee Simple
SqFt Source Estimated
Acceptable Financing Cash, Conventional
Listing Terms Cash, Conventional
Financing Cash,Conventional
Special Listing Condition Standard
Read Less
Want to know what your home might be worth? Contact us for a FREE valuation!

Our team is ready to help you sell your home for the highest possible price ASAP

Bought with Rose Walker • 1ST CHOICE PROPERTIES LLC






