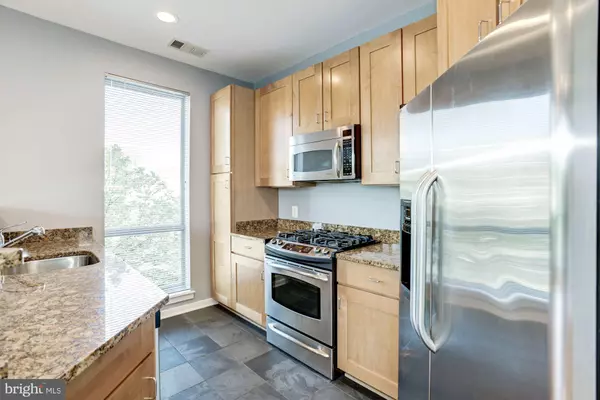$575,000
$599,900
4.2%For more information regarding the value of a property, please contact us for a free consultation.
2200 N WESTMORELAND ST #209 Arlington, VA 22213
2 Beds
2 Baths
1,160 SqFt
Key Details
Sold Price $575,000
Property Type Condo
Sub Type Condo/Co-op
Listing Status Sold
Purchase Type For Sale
Square Footage 1,160 sqft
Price per Sqft $495
Subdivision Westlee
MLS Listing ID VAAR100139
Sold Date 12/27/19
Style Contemporary
Bedrooms 2
Full Baths 2
Condo Fees $423/mo
HOA Y/N N
Abv Grd Liv Area 1,160
Originating Board BRIGHT
Year Built 2006
Annual Tax Amount $5,415
Tax Year 2019
Property Description
Live the elevated, luxurious lifestyle at the prestigious Westlee! Amenities galore with the convenience of restaurants and shops at your doorstep! Bright and spacious, this corner unit is bathed in light The corner location and wall to wall windows bathe the clean, sleek design of this contemporary, open concept masterpiece with copious natural light. The spacious gourmet kitchen features granite countertops, oversized cabinets with upgraded stainless steel appliances, and a striking, brand new black slate tile floor. The light-filled living area is large, open, and bright, with extra-high ceilings and hardwood floors. The master bedroom is large and features a jumbo walk in closet with an already installed hanging shelf system for your convenience. The en-suite master bath can be your private oasis and features a soaking tub. One reserved garage space. The Westlee features beautiful common areas inside and out, including a party room, a gym, and a courtyard. Amazing, walkable location! Just blocks from the East Falls Church Metro station. Steps to great restaurants, a juice bar and great shops. Easy commute to DC, Pentagon, Tysons, etc. The WestLee has bicycle storage in the garage, and you are just a few revolutions to the W & OD trail. True luxury living, right in the heart of everything, close to everyplace you want to be!
Location
State VA
County Arlington
Zoning C-O-1.5
Direction Northeast
Rooms
Other Rooms Primary Bedroom, Additional Bedroom
Main Level Bedrooms 2
Interior
Interior Features Combination Kitchen/Living, Primary Bath(s), Recessed Lighting, Walk-in Closet(s), Window Treatments, Wood Floors
Heating Heat Pump(s)
Cooling Central A/C, Heat Pump(s), Programmable Thermostat, Ceiling Fan(s)
Flooring Hardwood, Carpet, Slate
Equipment Built-In Microwave, Dishwasher, Disposal, Water Heater
Furnishings No
Fireplace N
Window Features Energy Efficient,Low-E
Appliance Built-In Microwave, Dishwasher, Disposal, Water Heater
Heat Source Natural Gas
Laundry Has Laundry, Washer In Unit, Dryer In Unit
Exterior
Garage Basement Garage, Covered Parking, Garage Door Opener, Inside Access, Underground
Garage Spaces 1.0
Parking On Site 1
Utilities Available Cable TV, Fiber Optics Available, Phone Available
Amenities Available Common Grounds, Community Center, Concierge, Elevator, Exercise Room, Fitness Center, Party Room
Waterfront N
Water Access N
Roof Type Cool/White,Built-Up,Flat
Accessibility 36\"+ wide Halls, 48\"+ Halls, Doors - Lever Handle(s)
Attached Garage 1
Total Parking Spaces 1
Garage Y
Building
Story 1
Unit Features Mid-Rise 5 - 8 Floors
Sewer Public Sewer
Water Public
Architectural Style Contemporary
Level or Stories 1
Additional Building Above Grade, Below Grade
Structure Type Dry Wall
New Construction N
Schools
Elementary Schools Tuckahoe
High Schools Yorktown
School District Arlington County Public Schools
Others
Pets Allowed Y
HOA Fee Include Common Area Maintenance,Ext Bldg Maint,Management,Parking Fee,Recreation Facility,Sewer,Snow Removal,Trash,Water
Senior Community No
Tax ID 11-011-043
Ownership Condominium
Security Features Desk in Lobby,Fire Detection System,Main Entrance Lock,Smoke Detector,Sprinkler System - Indoor
Acceptable Financing Cash, Conventional, VA, FHA
Horse Property N
Listing Terms Cash, Conventional, VA, FHA
Financing Cash,Conventional,VA,FHA
Special Listing Condition Standard
Pets Description Number Limit, Size/Weight Restriction
Read Less
Want to know what your home might be worth? Contact us for a FREE valuation!

Our team is ready to help you sell your home for the highest possible price ASAP

Bought with Cheng Pou-Hwei P Tang • RE/MAX Universal






