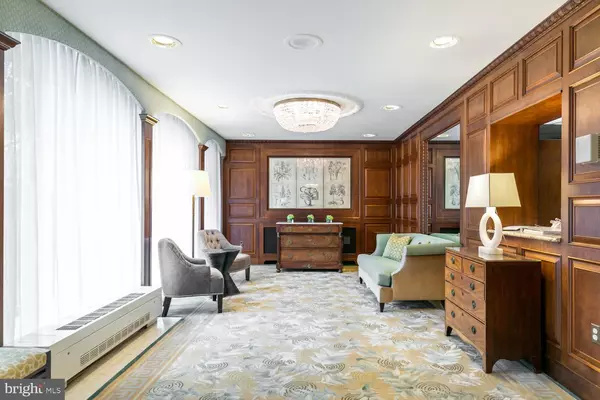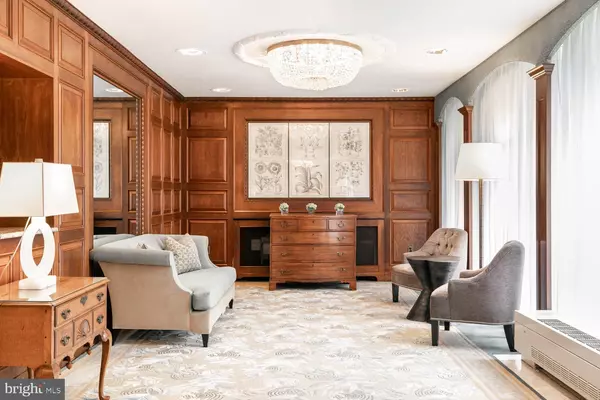$257,500
$250,000
3.0%For more information regarding the value of a property, please contact us for a free consultation.
4501 ARLINGTON BLVD #628 Arlington, VA 22203
1 Bed
1 Bath
819 SqFt
Key Details
Sold Price $257,500
Property Type Condo
Sub Type Condo/Co-op
Listing Status Sold
Purchase Type For Sale
Square Footage 819 sqft
Price per Sqft $314
Subdivision The Chatham
MLS Listing ID VAAR157224
Sold Date 12/27/19
Style Traditional
Bedrooms 1
Full Baths 1
Condo Fees $640/mo
HOA Y/N N
Abv Grd Liv Area 819
Originating Board BRIGHT
Year Built 1965
Annual Tax Amount $2,090
Tax Year 2019
Property Description
This 1 Bed/1Bath unit has undergone a total RENOVATION in the last 18mos turning it into an open concept updated home. The Kitchen now features an expansive breakfast bar, new white cabinetry providing thoughtful storage, large farmhouse sink and all stainless steel appliances including 5 burner gas range. Upgraded carpet and padding throughout. Large Master Bedroom and completely redone Master Bath with extensive tilework. The Chatham is centrally located for commuting purposes, 1mi from Ballston quarter and close to shopping and mass transit. Storage unit included. Ample parking, secure building with manned desk and variety of bonus rooms (exercise room, pool room, sauna, meeting room, library, etc.), outdoor pool, tennis courts. Don't miss this opportunity!
Location
State VA
County Arlington
Zoning RA8-18
Rooms
Main Level Bedrooms 1
Interior
Interior Features Carpet, Combination Dining/Living, Floor Plan - Open, Primary Bath(s), Tub Shower
Heating Forced Air
Cooling Central A/C
Equipment Built-In Microwave, Dishwasher, Disposal, Icemaker, Oven/Range - Gas, Stainless Steel Appliances
Fireplace N
Appliance Built-In Microwave, Dishwasher, Disposal, Icemaker, Oven/Range - Gas, Stainless Steel Appliances
Heat Source Natural Gas
Laundry Common, Shared
Exterior
Garage Basement Garage
Amenities Available Billiard Room, Common Grounds, Concierge, Elevator, Exercise Room, Game Room, Laundry Facilities, Meeting Room, Party Room, Pool - Outdoor, Sauna, Swimming Pool
Water Access N
Accessibility Elevator
Garage Y
Building
Story 1
Unit Features Mid-Rise 5 - 8 Floors
Sewer Public Sewer
Water Public
Architectural Style Traditional
Level or Stories 1
Additional Building Above Grade, Below Grade
New Construction N
Schools
School District Arlington County Public Schools
Others
Pets Allowed Y
HOA Fee Include Air Conditioning,A/C unit(s),Common Area Maintenance,Custodial Services Maintenance,Electricity,Ext Bldg Maint,Gas,Heat,Insurance,Laundry,Lawn Care Front,Lawn Care Rear,Lawn Care Side,Lawn Maintenance,Management,Pool(s),Recreation Facility,Reserve Funds,Road Maintenance,Sauna,Sewer,Snow Removal,Trash,Water
Senior Community No
Tax ID 20-026-192
Ownership Condominium
Security Features Desk in Lobby,Fire Detection System,Intercom,Resident Manager,Smoke Detector
Acceptable Financing Cash, Conventional, FHA
Listing Terms Cash, Conventional, FHA
Financing Cash,Conventional,FHA
Special Listing Condition Standard
Pets Description Size/Weight Restriction
Read Less
Want to know what your home might be worth? Contact us for a FREE valuation!

Our team is ready to help you sell your home for the highest possible price ASAP

Bought with Patty M Couto • Compass






