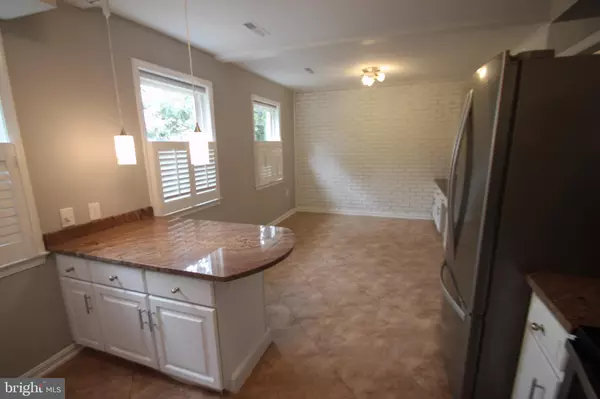$560,000
$559,900
For more information regarding the value of a property, please contact us for a free consultation.
2265 WHEYSTONE ST Vienna, VA 22182
4 Beds
3 Baths
1,496 SqFt
Key Details
Sold Price $560,000
Property Type Townhouse
Sub Type Interior Row/Townhouse
Listing Status Sold
Purchase Type For Sale
Square Footage 1,496 sqft
Price per Sqft $374
Subdivision Tysons Manor
MLS Listing ID VAFX1083566
Sold Date 12/27/19
Style Colonial
Bedrooms 4
Full Baths 3
HOA Fees $187/qua
HOA Y/N Y
Abv Grd Liv Area 1,496
Originating Board BRIGHT
Year Built 1970
Annual Tax Amount $6,124
Tax Year 2019
Lot Size 1,672 Sqft
Acres 0.04
Property Description
RENOVATED HOME IN PRIME LOCATION! This 4br, 3ba, 3 level all brick townhouse in Vienna is conveniently located 1.5 miles from Dunn Loring Metro, Tysons, and beltway. 2 miles from Mosaic. The kitchen has stainless steel appliances, including a HUGE frig and dual drawer dishwasher, granite counters, white cabinets, lots of storage in the pantry closet, a breakfast bar, desk with storage above, and a breakfast table area in addition to an adjacent dining room. The master suite has a walk in closet with a storage system, and a master bathroom with ALL NEW custom tile, new vanity, and flooring. Along with master suite, upstairs also has another two bedrooms and a full bathroom w/ a new vanity. Entry level has a second living area with a cozy fireplace, a downstairs bedroom and full bathroom, making it perfect for an in-laws suite or separate work area. NEW plush carpeting upstairs, NEW LTV flooring on bottom two levels, and fresh paint throughout. Fenced backyard with a large naturally shaded patio, making it a breeze to entertain or lounge. Washer/dryer, central vacuum, and newer HVAC in utility room. NEW roof. Newer windows. Come see this great home!
Location
State VA
County Fairfax
Zoning 212
Rooms
Other Rooms Living Room, Dining Room, Kitchen, Family Room, Utility Room
Main Level Bedrooms 1
Interior
Heating Central
Cooling Ceiling Fan(s), Central A/C
Fireplaces Number 1
Fireplaces Type Brick
Equipment Central Vacuum, Dishwasher, Dryer - Electric, Oven/Range - Electric, Refrigerator, Washer, Water Heater
Furnishings No
Fireplace Y
Appliance Central Vacuum, Dishwasher, Dryer - Electric, Oven/Range - Electric, Refrigerator, Washer, Water Heater
Heat Source Electric
Laundry Washer In Unit, Dryer In Unit
Exterior
Garage Spaces 2.0
Parking On Site 2
Amenities Available Tot Lots/Playground, Swimming Pool
Water Access N
Roof Type Asphalt
Accessibility None
Total Parking Spaces 2
Garage N
Building
Story 3+
Sewer Public Sewer
Water Public
Architectural Style Colonial
Level or Stories 3+
Additional Building Above Grade, Below Grade
New Construction N
Schools
Elementary Schools Stenwood
Middle Schools Kilmer
High Schools Marshall
School District Fairfax County Public Schools
Others
Pets Allowed Y
HOA Fee Include Pool(s),Snow Removal
Senior Community No
Tax ID 0394 14080073
Ownership Fee Simple
SqFt Source Estimated
Acceptable Financing Cash, Conventional, FHA, VA
Horse Property N
Listing Terms Cash, Conventional, FHA, VA
Financing Cash,Conventional,FHA,VA
Special Listing Condition Standard
Pets Description No Pet Restrictions
Read Less
Want to know what your home might be worth? Contact us for a FREE valuation!

Our team is ready to help you sell your home for the highest possible price ASAP

Bought with Bradley W Wisley • Berkshire Hathaway HomeServices PenFed Realty






