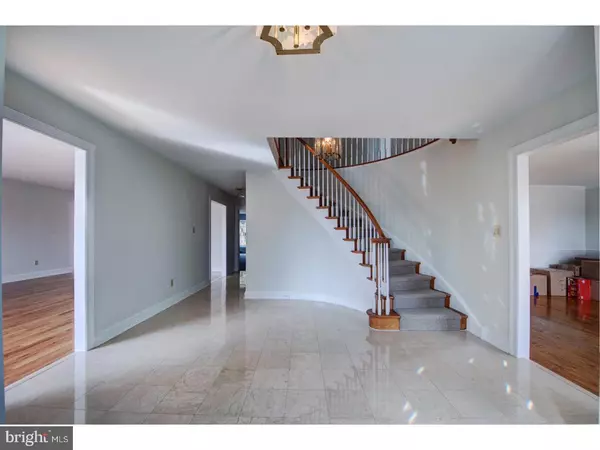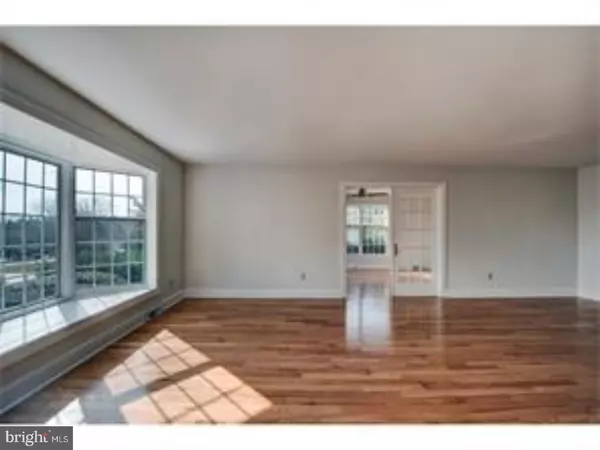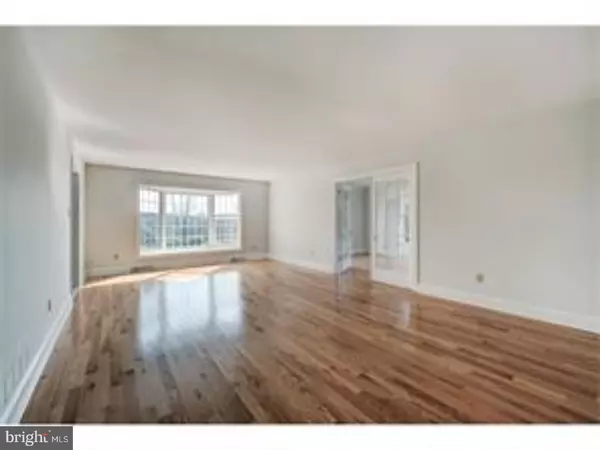$825,000
$849,900
2.9%For more information regarding the value of a property, please contact us for a free consultation.
33 PADDOCK DR New Hope, PA 18938
5 Beds
6 Baths
5,208 SqFt
Key Details
Sold Price $825,000
Property Type Single Family Home
Sub Type Detached
Listing Status Sold
Purchase Type For Sale
Square Footage 5,208 sqft
Price per Sqft $158
Subdivision Red Fox Farms
MLS Listing ID 1000164210
Sold Date 05/18/18
Style Colonial
Bedrooms 5
Full Baths 5
Half Baths 1
HOA Y/N N
Abv Grd Liv Area 5,208
Originating Board TREND
Year Built 1987
Annual Tax Amount $13,718
Tax Year 2018
Lot Size 2.308 Acres
Acres 2.31
Lot Dimensions IRR
Property Description
Well-maintained and spacious 5 Bedroom, 5.1 Bath Colonial in Red Fox Farms in Solebury. The circular drive, manicured landscaping, tree-lined yard and 2.13 acres gives this property an impressive beginning. The Foyer with marble floor and turned staircase opens to the formal Dining Room to the right and the formal Living Room to the left. There is fresh neutral paint and brand new carpeting throughout. The Kitchen contains tile floor, granite counters, eat-in island, SubZero and high end appliances, built-in desk and Breakfast Area. The sizable Gathering Room has an entire stone wall with fireplace and door out the screened in Sun Room with skylights. An added benefit is the First Floor Bedroom Suite with Full Bath, great for an in-law or au pair. The Master Suite is a retreat with a large Bedroom, a separate Sitting Room with fireplace, a Dressing Area with 2 sinks, a massive walk-in closet, a cedar closet and a luxurious Bath with vaulted ceiling and skylights. There are 3 additional Bedrooms and 2 Hall Baths completing the 2nd floor. Additional highlights: Finished Basement, 3 Car Garage, whole house generator, Laundry/Mud Room and located in the award winning Solebury School District.
Location
State PA
County Bucks
Area Solebury Twp (10141)
Zoning R2
Rooms
Other Rooms Living Room, Dining Room, Primary Bedroom, Bedroom 2, Bedroom 3, Kitchen, Family Room, Bedroom 1, In-Law/auPair/Suite, Laundry, Other
Basement Full, Fully Finished
Interior
Interior Features Primary Bath(s), Kitchen - Island, Butlers Pantry, Skylight(s), Ceiling Fan(s), WhirlPool/HotTub, 2nd Kitchen, Stall Shower, Dining Area
Hot Water Oil
Heating Oil
Cooling Central A/C
Flooring Wood, Fully Carpeted, Tile/Brick, Marble
Fireplaces Number 2
Fireplaces Type Brick, Stone
Equipment Cooktop, Oven - Wall, Oven - Double, Dishwasher, Refrigerator
Fireplace Y
Window Features Bay/Bow
Appliance Cooktop, Oven - Wall, Oven - Double, Dishwasher, Refrigerator
Heat Source Oil
Laundry Main Floor
Exterior
Exterior Feature Deck(s)
Garage Inside Access, Garage Door Opener, Oversized
Garage Spaces 3.0
Waterfront N
Water Access N
Accessibility None
Porch Deck(s)
Attached Garage 3
Total Parking Spaces 3
Garage Y
Building
Story 2
Sewer On Site Septic
Water Well
Architectural Style Colonial
Level or Stories 2
Additional Building Above Grade
Structure Type Cathedral Ceilings
New Construction N
Schools
School District New Hope-Solebury
Others
Senior Community No
Tax ID 41-013-079-032
Ownership Fee Simple
Read Less
Want to know what your home might be worth? Contact us for a FREE valuation!

Our team is ready to help you sell your home for the highest possible price ASAP

Bought with Christine Mantwill • RE/MAX Properties - Newtown






