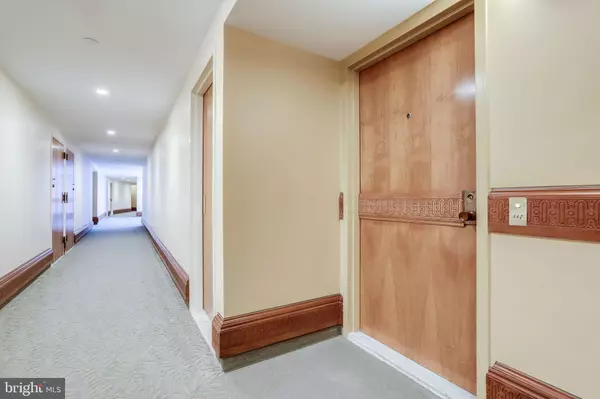$456,517
$425,000
7.4%For more information regarding the value of a property, please contact us for a free consultation.
1101 S ARLINGTON RIDGE RD #517 Arlington, VA 22202
1 Bed
2 Baths
1,245 SqFt
Key Details
Sold Price $456,517
Property Type Condo
Sub Type Condo/Co-op
Listing Status Sold
Purchase Type For Sale
Square Footage 1,245 sqft
Price per Sqft $366
Subdivision The Representative
MLS Listing ID VAAR159082
Sold Date 03/13/20
Style Contemporary
Bedrooms 1
Full Baths 1
Half Baths 1
Condo Fees $669/mo
HOA Y/N N
Abv Grd Liv Area 1,245
Originating Board BRIGHT
Year Built 1976
Annual Tax Amount $3,843
Tax Year 2019
Property Description
Welcome home to The Representative! Easy living, just a short walk to Pentagon City shops and Metro, Convenient to Crystal City and National Landing/Amazon HQ. This luxury 1,245 square foot one bedroom condo is filled with natural sunlight and space! Enjoy a renovated & expanded open kitchen with newer cabinets, appliances and granite countertops. Boasting gorgeous Oak Cherry wood floors throughout the living areas, marble flooring in the bathrooms, designer cabinets and custom built-ins. Well appointed with an in unit washer/dryer, custom closets, private carpeted terrace and no shared walls. Ample closet space within the condo as well as two additional storage areas accompany the home. Water heater replaced in 2018, HVAC in 2011. The covered garage parking space is just steps from the elevator and secure bike storage is located within the building. The Representative offers concierge style living featuring free communal laundry on each floor, a recently updated gym, pool and sauna, party room, car wash bay in the garage and 24 hour staffed desk. Easy commute to DC, Georgetown, Arlington, Old Town Alexandria and more. **Offer deadline 12 noon Monday 2/17**
Location
State VA
County Arlington
Zoning RA-H
Rooms
Other Rooms Living Room, Dining Room, Primary Bedroom, Kitchen, Primary Bathroom, Half Bath
Main Level Bedrooms 1
Interior
Interior Features Breakfast Area, Carpet, Combination Kitchen/Dining, Dining Area, Entry Level Bedroom, Primary Bath(s), Upgraded Countertops, Walk-in Closet(s), Window Treatments, Wood Floors
Hot Water Electric
Heating Heat Pump(s)
Cooling Central A/C
Flooring Hardwood
Equipment Dishwasher, Disposal, Dryer, Exhaust Fan, Icemaker, Microwave, Oven/Range - Electric, Range Hood, Refrigerator, Stove, Washer
Window Features Double Pane
Appliance Dishwasher, Disposal, Dryer, Exhaust Fan, Icemaker, Microwave, Oven/Range - Electric, Range Hood, Refrigerator, Stove, Washer
Heat Source Electric
Laundry Common, Dryer In Unit, Washer In Unit
Exterior
Exterior Feature Balcony
Garage Underground
Garage Spaces 1.0
Amenities Available Common Grounds, Elevator, Exercise Room, Extra Storage, Party Room, Pool - Outdoor, Sauna, Security, Spa
Water Access N
Accessibility Elevator
Porch Balcony
Attached Garage 1
Total Parking Spaces 1
Garage Y
Building
Story 1
Unit Features Hi-Rise 9+ Floors
Sewer Public Sewer
Water Public
Architectural Style Contemporary
Level or Stories 1
Additional Building Above Grade, Below Grade
New Construction N
Schools
Elementary Schools Hoffman-Boston
Middle Schools Gunston
High Schools Wakefield
School District Arlington County Public Schools
Others
HOA Fee Include Custodial Services Maintenance,Ext Bldg Maint,Insurance,Management,Pool(s),Recreation Facility,Reserve Funds,Road Maintenance,Sewer,Snow Removal,Trash,Water
Senior Community No
Tax ID 35-006-094
Ownership Condominium
Security Features 24 hour security,Desk in Lobby,Exterior Cameras,Intercom,Monitored,Surveillance Sys
Special Listing Condition Standard
Read Less
Want to know what your home might be worth? Contact us for a FREE valuation!

Our team is ready to help you sell your home for the highest possible price ASAP

Bought with Richard A. Bosl • KW Metro Center






