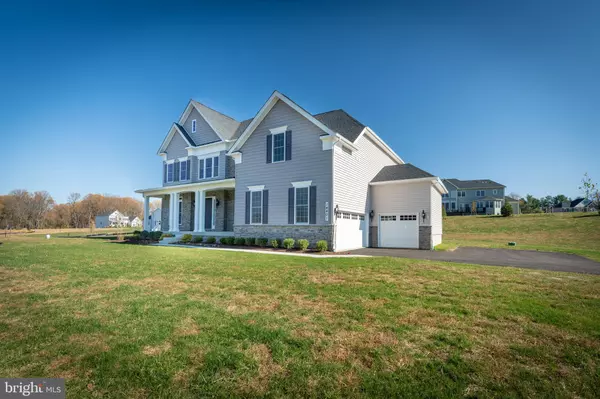$810,790
$799,995
1.3%For more information regarding the value of a property, please contact us for a free consultation.
14401 MAPLE RIDGE CT Baldwin, MD 21013
5 Beds
4 Baths
4,191 SqFt
Key Details
Sold Price $810,790
Property Type Single Family Home
Sub Type Detached
Listing Status Sold
Purchase Type For Sale
Square Footage 4,191 sqft
Price per Sqft $193
Subdivision Weatherstone
MLS Listing ID MDBC462774
Sold Date 03/31/20
Style Contemporary,Craftsman,Transitional
Bedrooms 5
Full Baths 4
HOA Fees $200/mo
HOA Y/N Y
Abv Grd Liv Area 4,191
Originating Board BRIGHT
Year Built 2019
Annual Tax Amount $637
Tax Year 2018
Lot Size 1.580 Acres
Acres 1.58
Property Description
IMMEDIATE DELIVERY! Grand 2-Story foyer is adjacent to Living Room & formal Dining Room. Expansive 2-Story Family Room features include Fireplace & large stacked windows. Gourmet kitchen includes walk in pantry/oversized center island/adjacent breakfast room. Master Bedroom suite features walk in closet, Roman tub, separate shower, private master bath w/ dual vanities/den with elegant columns. 10' ceilings on 1st floor, 9' on 2nd floor. 1st Floor Study and Bedroom; 2nd Floor Playroom. Move Into Your Dream Home Now with a 3.99% Rate (4.074% APR)**Based on 30 Yr. Fixed, $550,000 sale price, $385,000 loan amt. Minimum 30% down. Max rate lock is 100 days. Pmt. factor at 3.99% is $4.77 per $1,000 financed. Rate/program avail. through TBI Mortgage Company: NMLS #18154 (www.nmlsconsumeraccess.org): see tbimortgage.com for licensing info; subj. to change w/o notice and for qualified buyer only; other programs avail. Offers, incentives and seller contributions vary by community and are subj. to certain terms, conditions and restrictions. This is not an offering where prohibited by law. See sales representative for details. 3/19. Equal Housing Lender. By appointment only.
Location
State MD
County Baltimore
Zoning R
Rooms
Basement Daylight, Full, Rough Bath Plumb, Unfinished, Sump Pump
Main Level Bedrooms 1
Interior
Interior Features Attic, Chair Railings, Crown Moldings, Walk-in Closet(s), Upgraded Countertops, Curved Staircase
Hot Water 60+ Gallon Tank, Electric
Cooling Heat Pump(s), Programmable Thermostat, Zoned
Flooring Carpet, Hardwood
Fireplaces Number 1
Fireplaces Type Insert
Equipment Cooktop, Dishwasher, Disposal, Exhaust Fan, Microwave, Oven - Wall, Range Hood, Refrigerator, Stove
Fireplace Y
Window Features Insulated,Low-E,Palladian,Screens
Appliance Cooktop, Dishwasher, Disposal, Exhaust Fan, Microwave, Oven - Wall, Range Hood, Refrigerator, Stove
Heat Source Other
Exterior
Garage Garage Door Opener
Garage Spaces 3.0
Waterfront N
Water Access N
View Trees/Woods
Roof Type Shingle,Asphalt
Accessibility None
Attached Garage 3
Total Parking Spaces 3
Garage Y
Building
Lot Description Backs to Trees, Cul-de-sac, Partly Wooded, Premium
Story 3+
Sewer Septic = # of BR
Water Well
Architectural Style Contemporary, Craftsman, Transitional
Level or Stories 3+
Additional Building Above Grade, Below Grade
Structure Type 9'+ Ceilings,High
New Construction Y
Schools
Elementary Schools Carroll Manor
Middle Schools Cockeysville
High Schools Dulaney
School District Baltimore County Public Schools
Others
Senior Community No
Tax ID 04102500013942
Ownership Fee Simple
SqFt Source Estimated
Security Features Carbon Monoxide Detector(s),Security System,Smoke Detector
Horse Property N
Special Listing Condition Standard
Read Less
Want to know what your home might be worth? Contact us for a FREE valuation!

Our team is ready to help you sell your home for the highest possible price ASAP

Bought with Non Member • Metropolitan Regional Information Systems, Inc.






