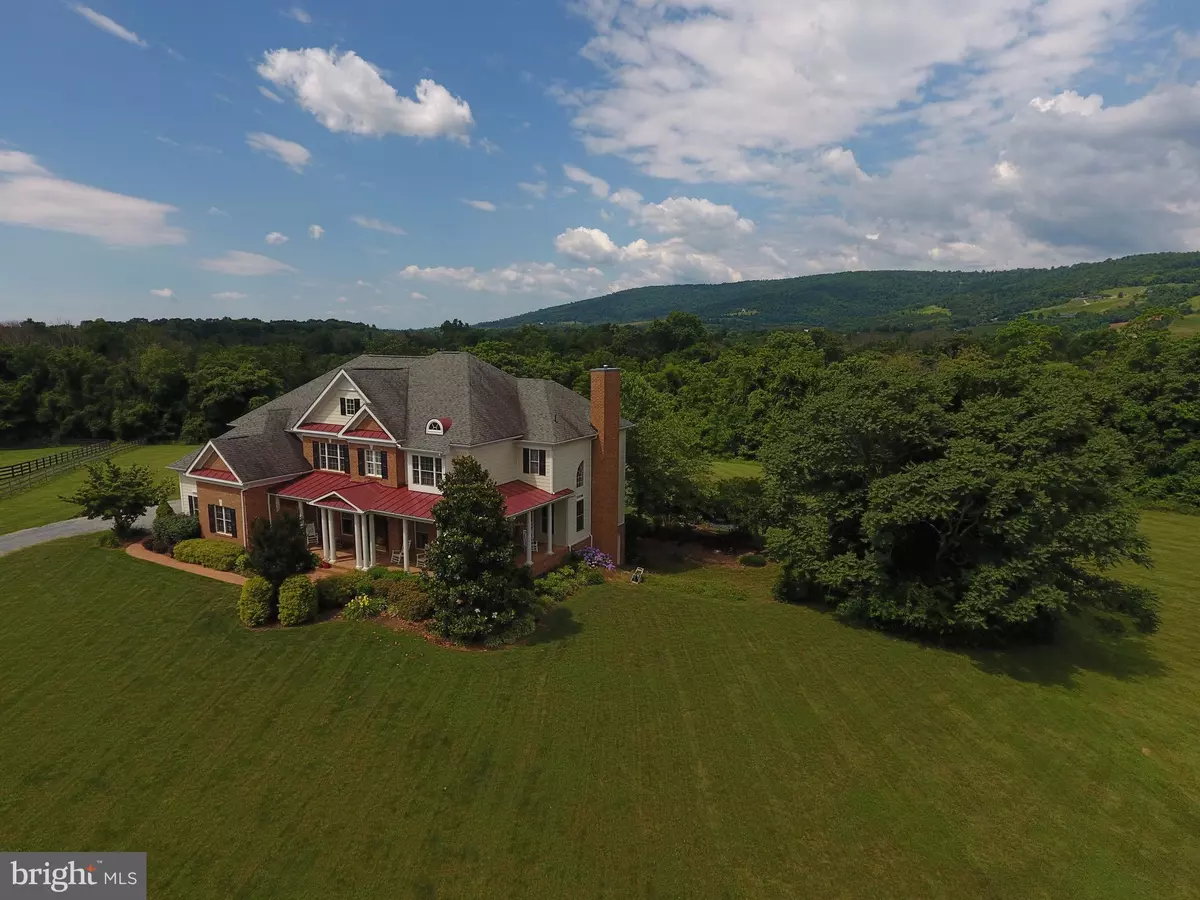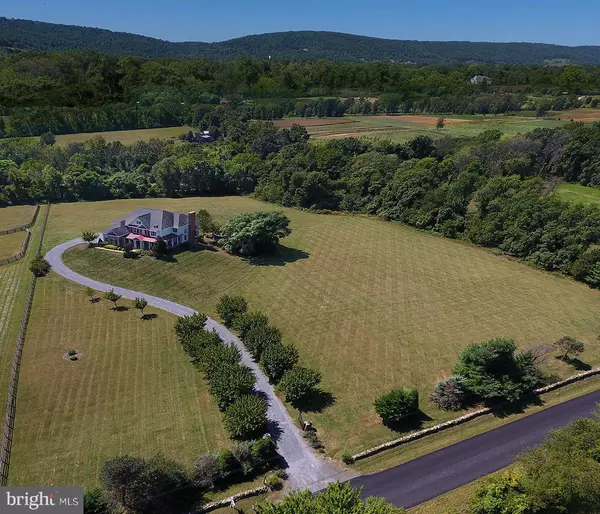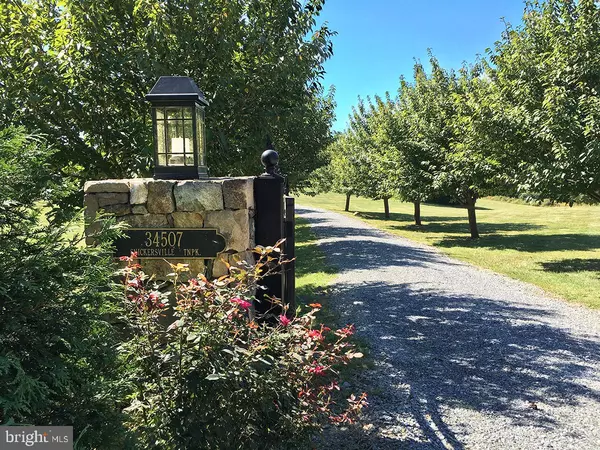$915,000
$919,900
0.5%For more information regarding the value of a property, please contact us for a free consultation.
34507 SNICKERSVILLE TPKE Bluemont, VA 20135
5 Beds
6 Baths
5,424 SqFt
Key Details
Sold Price $915,000
Property Type Single Family Home
Sub Type Detached
Listing Status Sold
Purchase Type For Sale
Square Footage 5,424 sqft
Price per Sqft $168
Subdivision None Available
MLS Listing ID VALO402658
Sold Date 04/03/20
Style Colonial
Bedrooms 5
Full Baths 5
Half Baths 1
HOA Y/N N
Abv Grd Liv Area 4,057
Originating Board BRIGHT
Year Built 2003
Annual Tax Amount $7,374
Tax Year 2019
Lot Size 10.010 Acres
Acres 10.01
Property Description
Stunning mountain views and private setting with 10 acres, creek. NON HOA, level lot with great horse potential. Custom estate home. Quality features include Hardiplank and brick exterior, wraparound porch. Gourmet kitchen with custom-made cabinetry, exotic granite, stainless appliances. Hardwoods on main and stairs. Family room with picture window, two-story stone gas fireplace, formal living and dining rooms. Butler s pantry, laundry/mudroom. Main-level bedroom with attached full bath could also be an office. Upstairs has 4 additional bedrooms and 3 full baths. Master suite with sitting room, tray ceiling and balcony with mountain views. Finished walkout lower level with Rec Room, 5th full bath and ample storage. Tree-lined driveway with cherry trees, stone wall and gated entry. Generator. Historic Snickersville Turnpike close to wineries and just minutes to Rt. 7.
Location
State VA
County Loudoun
Zoning 01
Rooms
Other Rooms Living Room, Dining Room, Primary Bedroom, Bedroom 3, Bedroom 4, Bedroom 5, Kitchen, Family Room, Basement, Foyer, Bedroom 1, Laundry, Recreation Room, Storage Room, Bathroom 1, Bathroom 2, Bathroom 3, Primary Bathroom, Half Bath
Basement Full, Daylight, Full, Fully Finished, Walkout Level, Windows
Main Level Bedrooms 1
Interior
Interior Features Breakfast Area, Butlers Pantry, Carpet, Combination Kitchen/Living, Curved Staircase, Entry Level Bedroom, Family Room Off Kitchen, Floor Plan - Open, Kitchen - Eat-In, Kitchen - Gourmet, Kitchen - Island, Kitchen - Table Space, Pantry, Recessed Lighting, Walk-in Closet(s), Window Treatments, Wood Floors
Hot Water Bottled Gas
Heating Forced Air, Heat Pump(s), Zoned
Cooling Central A/C, Zoned
Flooring Hardwood, Carpet
Fireplaces Number 1
Fireplaces Type Gas/Propane, Stone
Equipment Cooktop, Dishwasher, Disposal, Microwave, Oven - Wall, Oven - Double, Refrigerator, Stainless Steel Appliances
Fireplace Y
Appliance Cooktop, Dishwasher, Disposal, Microwave, Oven - Wall, Oven - Double, Refrigerator, Stainless Steel Appliances
Heat Source Propane - Leased
Laundry Main Floor
Exterior
Garage Garage - Side Entry
Garage Spaces 3.0
Waterfront N
Water Access N
Roof Type Architectural Shingle
Accessibility None
Attached Garage 3
Total Parking Spaces 3
Garage Y
Building
Lot Description Backs to Trees, Level, Partly Wooded, Premium, Stream/Creek
Story 3+
Sewer Gravity Sept Fld
Water Well
Architectural Style Colonial
Level or Stories 3+
Additional Building Above Grade, Below Grade
Structure Type 2 Story Ceilings,9'+ Ceilings
New Construction N
Schools
Elementary Schools Round Hill
Middle Schools Harmony
High Schools Woodgrove
School District Loudoun County Public Schools
Others
Senior Community No
Tax ID 634498656000
Ownership Fee Simple
SqFt Source Assessor
Horse Property Y
Special Listing Condition Standard
Read Less
Want to know what your home might be worth? Contact us for a FREE valuation!

Our team is ready to help you sell your home for the highest possible price ASAP

Bought with Dustin M Fox • Pearson Smith Realty, LLC






