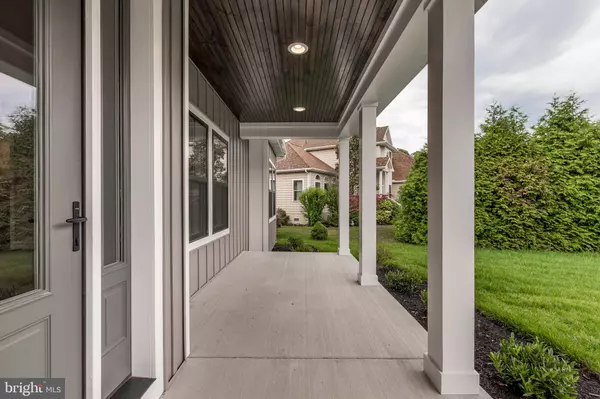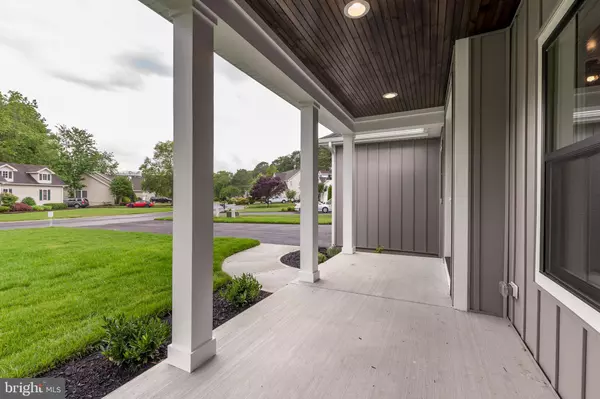$489,500
$489,500
For more information regarding the value of a property, please contact us for a free consultation.
9413 LAKEVIEW DR Berlin, MD 21811
3 Beds
3 Baths
2,300 SqFt
Key Details
Sold Price $489,500
Property Type Single Family Home
Sub Type Detached
Listing Status Sold
Purchase Type For Sale
Square Footage 2,300 sqft
Price per Sqft $212
Subdivision Ocean Reef
MLS Listing ID MDWO113894
Sold Date 08/26/20
Style Coastal
Bedrooms 3
Full Baths 2
Half Baths 1
HOA Fees $52/ann
HOA Y/N Y
Abv Grd Liv Area 2,300
Originating Board BRIGHT
Year Built 2020
Annual Tax Amount $958
Tax Year 2019
Lot Size 0.604 Acres
Acres 0.6
Lot Dimensions 0.00 x 0.00
Property Description
Welcome to your BRAND NEW CONSTRUCTION in the luxury West Ocean City neighborhood of Ocean Reef. This coastal styled home will be completed middle to end of June of 2020 as it will feature 3 beds and 2.5 baths along with an estimated 2,300 square feet. You will have a luxurious over-sized 2 car garage along with a paved driveway that will fit 4 cars. When you walk up the brick steps and open the front door you re instantly greeted by an open floor plan that leads into your modern, spacious kitchen. The master bedroom and giant master bath are featured on the left side of the home and the 2 other bedrooms and the 1.5 other baths are on the right. Brand new SOD and a top of the line sprinkler system has been installed. With extended storage above the garage you can fit all your extra things with no problem. Ocean Reef is just minutes away from Assateague Island the world famous Ocean City beaches and boardwalk. The coastal Delaware towns such as Fenwick, Rehobeth, Lewes, Dewey and many more are only a short drive up the coast. As far as schooling for the kids, the blue ribbon "Ocean City Elementary School" is where you will send your kids to school as it sits just minutes down the road. This is the home for you. Join the eastern shore and Ocean City, it's ready for you.
Location
State MD
County Worcester
Area West Ocean City (85)
Zoning R-5
Rooms
Main Level Bedrooms 3
Interior
Interior Features Attic, Breakfast Area, Combination Dining/Living, Combination Kitchen/Living, Dining Area, Floor Plan - Open, Primary Bath(s), Pantry, Upgraded Countertops, Wood Floors
Hot Water Electric
Heating Heat Pump(s)
Cooling Central A/C
Flooring Hardwood, Ceramic Tile
Fireplaces Number 1
Fireplaces Type Insert, Gas/Propane
Equipment Dishwasher, Exhaust Fan, Refrigerator, Stove, Disposal, Icemaker
Furnishings No
Fireplace Y
Appliance Dishwasher, Exhaust Fan, Refrigerator, Stove, Disposal, Icemaker
Heat Source Electric
Exterior
Exterior Feature Patio(s)
Parking Features Garage - Front Entry, Covered Parking, Built In, Additional Storage Area, Inside Access
Garage Spaces 6.0
Utilities Available Cable TV Available, Phone Available, Electric Available
Water Access N
View Street, Trees/Woods
Roof Type Architectural Shingle
Street Surface Access - Below Grade,Black Top
Accessibility 36\"+ wide Halls
Porch Patio(s)
Road Frontage Public
Attached Garage 2
Total Parking Spaces 6
Garage Y
Building
Lot Description Backs to Trees
Story 1
Sewer Public Sewer
Water Public
Architectural Style Coastal
Level or Stories 1
Additional Building Above Grade, Below Grade
Structure Type 9'+ Ceilings,High,Vinyl
New Construction Y
Schools
Elementary Schools Ocean City
Middle Schools Stephen Decatur
High Schools Stephen Decatur
School District Worcester County Public Schools
Others
Pets Allowed Y
HOA Fee Include Common Area Maintenance,Road Maintenance
Senior Community No
Tax ID 10-373700
Ownership Fee Simple
SqFt Source Assessor
Acceptable Financing Cash, Conventional, FHA, USDA, VA
Horse Property N
Listing Terms Cash, Conventional, FHA, USDA, VA
Financing Cash,Conventional,FHA,USDA,VA
Special Listing Condition Standard
Pets Description Dogs OK, Cats OK
Read Less
Want to know what your home might be worth? Contact us for a FREE valuation!

Our team is ready to help you sell your home for the highest possible price ASAP

Bought with Isaiah Yuseff Johnson • ERA Martin Associates, Shamrock Division






