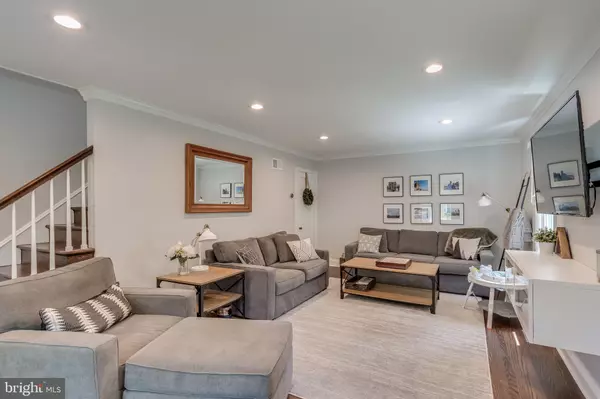$332,400
$329,900
0.8%For more information regarding the value of a property, please contact us for a free consultation.
1720 PROSPECT RIDGE BLVD Haddon Heights, NJ 08035
3 Beds
2 Baths
1,751 SqFt
Key Details
Sold Price $332,400
Property Type Single Family Home
Sub Type Detached
Listing Status Sold
Purchase Type For Sale
Square Footage 1,751 sqft
Price per Sqft $189
Subdivision Parkview
MLS Listing ID NJCD397846
Sold Date 08/28/20
Style Cape Cod
Bedrooms 3
Full Baths 2
HOA Y/N N
Abv Grd Liv Area 1,751
Originating Board BRIGHT
Year Built 1950
Annual Tax Amount $8,021
Tax Year 2019
Lot Size 6,250 Sqft
Acres 0.14
Lot Dimensions 50.00 x 125.00
Property Description
Welcome to Haddon Heights! This stylish cape cod home is walking distance to Haddon Lake Park and downtown Station Avenue. We are in an excellent school district and a safe and friendly community! Upon entry you're leaded into the living room with lots of light, recessed lighting, and beautiful flooring. The first floor features an open and bright kitchen with pantry and a dining room, take note of that fabulous built in counter, perfect for a coffee bar as featured. Continuing along is your full bath that has been newly redone & large master bedroom with a large walk-in closet and sliding door access to the yard and deck. You also have access to your full finished basement and laundry. Upstairs there are two good sized bedrooms and a full bath. This home also has an attached garage and greenhouse for year round gardening. couldn't get better than that. This home has a ton of new finishes and is Move in READY - just waiting for YOU!No Showings as per seller. Showings will begin Sunday at 1pm at the Open House.
Location
State NJ
County Camden
Area Haddon Heights Boro (20418)
Zoning R2
Rooms
Other Rooms Living Room, Dining Room, Primary Bedroom, Bedroom 2, Bedroom 3, Kitchen, Family Room, Bathroom 1, Bathroom 2
Basement Full, Fully Finished
Main Level Bedrooms 1
Interior
Interior Features Ceiling Fan(s), Chair Railings, Crown Moldings, Dining Area, Entry Level Bedroom, Floor Plan - Traditional, Kitchen - Table Space, Pantry, Recessed Lighting, Skylight(s), Stall Shower, Tub Shower, Upgraded Countertops, Walk-in Closet(s), Wood Floors
Hot Water Natural Gas
Cooling Central A/C
Equipment Built-In Microwave, Dishwasher, Disposal, Dryer, Dryer - Gas, Energy Efficient Appliances, Exhaust Fan, Oven - Self Cleaning, Oven/Range - Gas, Refrigerator, Stainless Steel Appliances, Washer, Water Heater - High-Efficiency
Furnishings No
Fireplace N
Window Features Double Pane,Energy Efficient,Low-E,Replacement
Appliance Built-In Microwave, Dishwasher, Disposal, Dryer, Dryer - Gas, Energy Efficient Appliances, Exhaust Fan, Oven - Self Cleaning, Oven/Range - Gas, Refrigerator, Stainless Steel Appliances, Washer, Water Heater - High-Efficiency
Heat Source Natural Gas
Exterior
Exterior Feature Deck(s)
Parking Features Garage - Front Entry
Garage Spaces 3.0
Water Access N
Roof Type Architectural Shingle
Accessibility None
Porch Deck(s)
Attached Garage 1
Total Parking Spaces 3
Garage Y
Building
Lot Description SideYard(s), Rear Yard, Level, Front Yard
Story 2
Sewer Public Sewer
Water Public
Architectural Style Cape Cod
Level or Stories 2
Additional Building Above Grade, Below Grade
New Construction N
Schools
School District Haddon Heights Schools
Others
Pets Allowed Y
Senior Community No
Tax ID 18-00090-00008
Ownership Fee Simple
SqFt Source Assessor
Horse Property N
Special Listing Condition Standard
Pets Description No Pet Restrictions
Read Less
Want to know what your home might be worth? Contact us for a FREE valuation!

Our team is ready to help you sell your home for the highest possible price ASAP

Bought with Jaime Antrim • Coldwell Banker Realty






