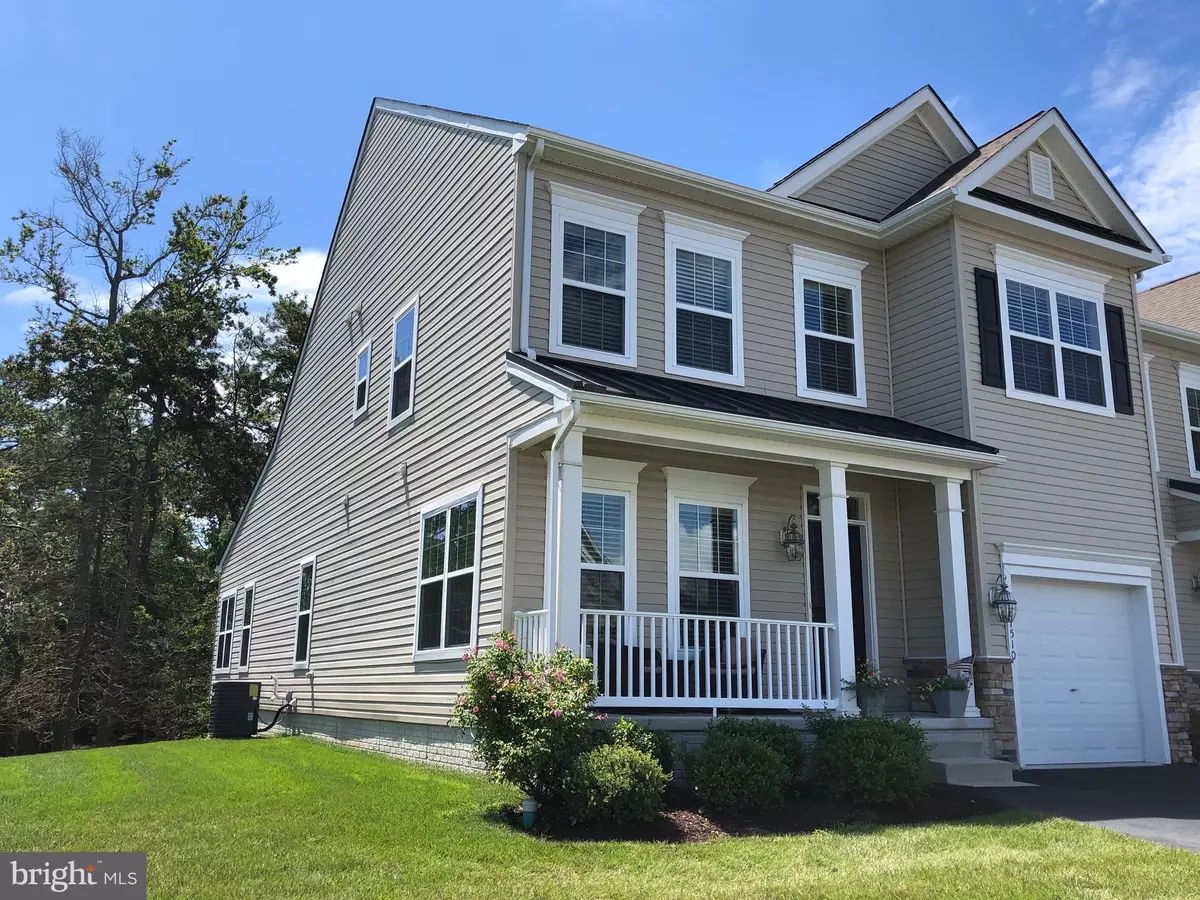$550,000
$550,000
For more information regarding the value of a property, please contact us for a free consultation.
37510 WORCESTER DR #H1 Rehoboth Beach, DE 19971
3 Beds
4 Baths
2,800 SqFt
Key Details
Sold Price $550,000
Property Type Condo
Sub Type Condo/Co-op
Listing Status Sold
Purchase Type For Sale
Square Footage 2,800 sqft
Price per Sqft $196
Subdivision Grande At Canal Pointe
MLS Listing ID DESU167046
Sold Date 10/01/20
Style Coastal,Contemporary
Bedrooms 3
Full Baths 3
Half Baths 1
Condo Fees $925/qua
HOA Y/N N
Abv Grd Liv Area 2,100
Originating Board BRIGHT
Year Built 2013
Tax Year 2019
Property Description
SOLD BEFORE PROCESSING Welcome to 37510 Worcester Drive located in the popular and amenity rich community of the Grande at Canal Point. This end-unit Townhouse features a first floor owners suite so popular with today's vacation home buyer! Upstairs is a 2nd Master Suite and Bath plus another generous sized bedroom and full hallway bath. Backing up to a private wooded area with a natural pond, your views are enhanced with a stone paver patio extension with a seat wall and lighting. You will definitely relax in this space! This one owner unit offers upgrades throughout. Brazilian tiger wood flooring is throughout the main floor except for the master bedroom and bath. Custom adjustable directional LED lighting in the main hallway with dimmers throughout the home. The upgraded kitchen has all stainless steel appliances including GE Cafe dual fuel-gas cook top with electric convection oven, built in GE cafe advantium microwave with baking/toasting cooking options, upgraded 42 inch cabinets with a newly built pantry, over and under counter lighting, upgraded sinkerator garbage disposal and upgraded granite. All three bathrooms have ceramic tile baths and flooring and the entire unit has been custom painted throughout. Walk or bike to the beach, boardwalk, outlets and the Breakwater Junction Trail, this home has it all!
Location
State DE
County Sussex
Area Lewes Rehoboth Hundred (31009)
Zoning RESIDENTIAL
Rooms
Basement Full, Poured Concrete, Rough Bath Plumb, Unfinished
Main Level Bedrooms 1
Interior
Interior Features Attic, Breakfast Area, Built-Ins, Ceiling Fan(s), Family Room Off Kitchen, Pantry
Hot Water Natural Gas
Heating Forced Air
Cooling Central A/C
Flooring Carpet, Ceramic Tile, Hardwood
Equipment Built-In Microwave, Dishwasher, Disposal, Exhaust Fan, Oven - Wall, Refrigerator, Stainless Steel Appliances
Fireplace N
Appliance Built-In Microwave, Dishwasher, Disposal, Exhaust Fan, Oven - Wall, Refrigerator, Stainless Steel Appliances
Heat Source Natural Gas
Exterior
Exterior Feature Patio(s)
Parking Features Garage - Front Entry
Garage Spaces 5.0
Amenities Available Club House, Exercise Room, Pool - Outdoor, Tennis Courts, Tot Lots/Playground
Water Access N
Roof Type Built-Up,Concrete,Shingle
Accessibility None
Porch Patio(s)
Attached Garage 1
Total Parking Spaces 5
Garage Y
Building
Story 3
Sewer Public Sewer
Water Public
Architectural Style Coastal, Contemporary
Level or Stories 3
Additional Building Above Grade, Below Grade
Structure Type Dry Wall
New Construction N
Schools
School District Cape Henlopen
Others
HOA Fee Include Common Area Maintenance,Cook Fee,Ext Bldg Maint,Lawn Maintenance,Snow Removal,Trash
Senior Community No
Tax ID 334-13.00-1749.00H-1
Ownership Fee Simple
SqFt Source Estimated
Security Features Security System
Special Listing Condition Standard
Read Less
Want to know what your home might be worth? Contact us for a FREE valuation!

Our team is ready to help you sell your home for the highest possible price ASAP

Bought with CARRIE LINGO • Jack Lingo - Lewes


