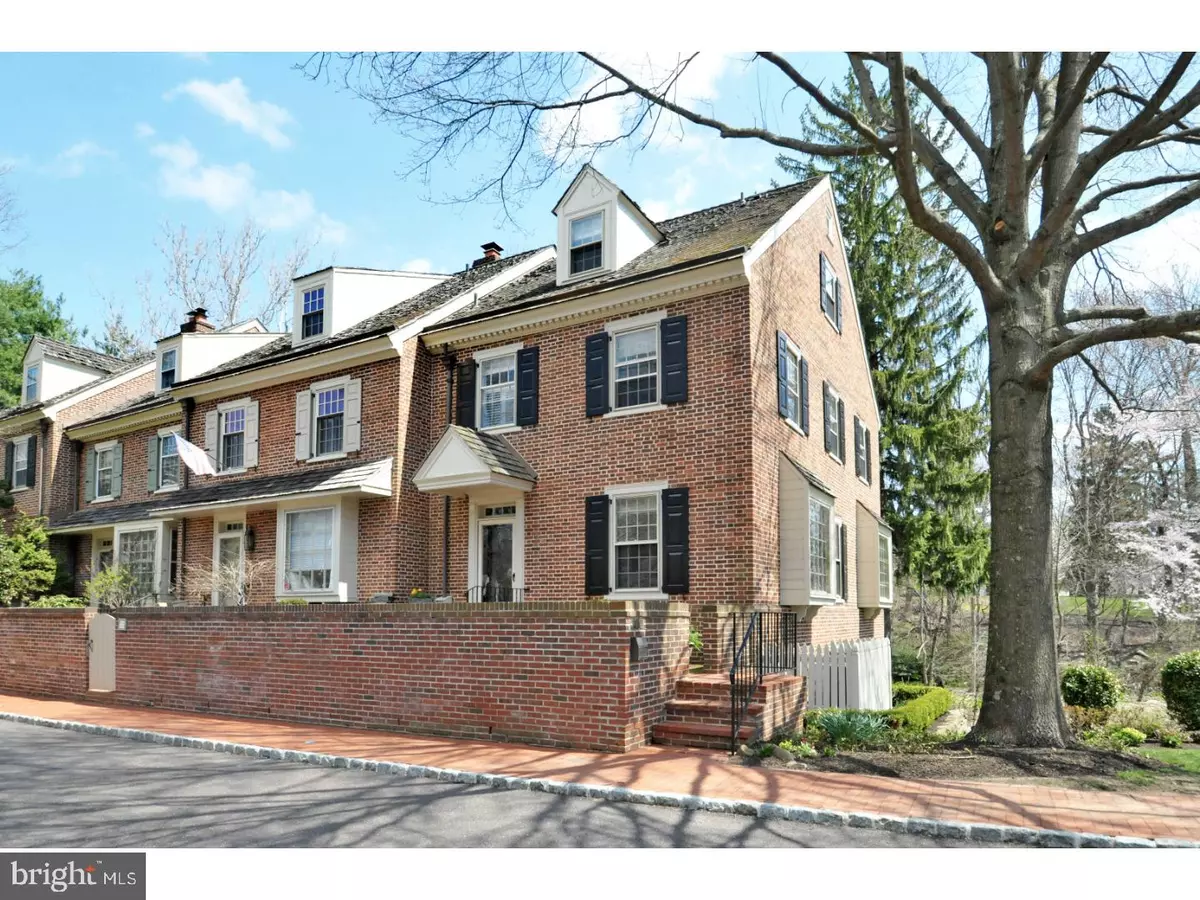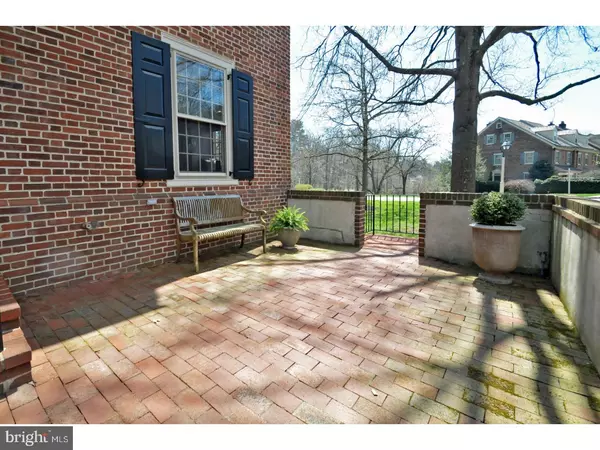$543,400
$549,900
1.2%For more information regarding the value of a property, please contact us for a free consultation.
700 WILLOWMERE LN Ambler, PA 19002
3 Beds
4 Baths
2,684 SqFt
Key Details
Sold Price $543,400
Property Type Townhouse
Sub Type End of Row/Townhouse
Listing Status Sold
Purchase Type For Sale
Square Footage 2,684 sqft
Price per Sqft $202
Subdivision Willowmere
MLS Listing ID 1000421684
Sold Date 06/08/18
Style Carriage House
Bedrooms 3
Full Baths 4
HOA Fees $243/qua
HOA Y/N Y
Abv Grd Liv Area 2,684
Originating Board TREND
Year Built 1978
Annual Tax Amount $11,958
Tax Year 2018
Lot Size 2,145 Sqft
Acres 0.05
Lot Dimensions 33
Property Description
Simply Sensational, Completely Renovated 3 Bedroom, 4 Full Bath, 3-story End unit Carriage Home with Walkout Finished Lower Level providing one of the most spectacular rear settings within Willowmere. A charming brick courtyard entrance leads to the entrance Foyer with marble floor. Arched openings, 9' ceilings and walls of windows set the 1st floor apart from most others in the community. Hardwood floors and walls with muted gray paint tones throughout add to the special warmth & character of this terrific home. Gleaming hardwood floors are featured on all 3 floors. The exciting Kitchen offers marble counters, Viking stainless appliances including refrigerator, oven, microwave, 5-burner stove with hood and ice-maker, subway tiled backsplash, oversized cabinets and soft-close drawers, and the adjacent Breakfast Room offers the 1st of several cushioned window seats. Sparkling sunlight streams through the wall of windows in the lovely Living Room with custom built-ins and the 1st of 3 wood-burning fireplaces. The 2nd floor includes a fabulous Master Bedroom Suite with 2nd fireplace and updated Full bath offering a vanity with marble counter, tiled shower with frameless glass door plus 3 closets including one walk-in. The 2nd Bedroom is adjacent to a gorgeous new Full Bath with marble-topped vanity, tiled shower and frameless glass door. The 3rd floor features a charming Bedroom with dormer windows, included wall-mounted TV, multiple closets, 3 storage crawl spaces & updated Full Bath w/marble vanity and soaking tub with shower. And we are not done yet! A fantastic Lower Level includes the 4th updated Full Bath w/marble vanity and stall shower with marble bench seat and frameless glass door, a Laundry Room with washer and dryer, and an amazing Family Room with slate floor, 3rd fireplace, included wall-mounted TV & cushioned bench seat. A door from the Family Room leads to the brick rear patio with low, slate-capped brick walls providing a tranquil view enhanced by the soft sounds of the flowing stream below. A detached 1-car Garage with automatic door completes the scene. Minutes from the town of Ambler, with train to center city, minutes to Route 309, providing access to the PA turnpike and close to a brand new Whole Foods. Located within highly-rated Upper Dublin School District. 2 New Heaters; 1 New Hot Water Heater, plus new electrical panel. 1 Year Home Warranty included.
Location
State PA
County Montgomery
Area Upper Dublin Twp (10654)
Zoning CR
Rooms
Other Rooms Living Room, Primary Bedroom, Bedroom 2, Kitchen, Family Room, Bedroom 1
Basement Full, Outside Entrance, Fully Finished
Interior
Interior Features Primary Bath(s), Stall Shower, Dining Area
Hot Water Electric
Heating Oil, Heat Pump - Electric BackUp, Forced Air
Cooling Central A/C
Flooring Wood, Tile/Brick, Marble
Equipment Oven - Wall, Oven - Double, Oven - Self Cleaning, Dishwasher, Refrigerator, Disposal, Built-In Microwave
Fireplace N
Appliance Oven - Wall, Oven - Double, Oven - Self Cleaning, Dishwasher, Refrigerator, Disposal, Built-In Microwave
Heat Source Oil
Laundry Lower Floor
Exterior
Exterior Feature Patio(s)
Garage Garage Door Opener
Garage Spaces 2.0
Utilities Available Cable TV
Waterfront N
Water Access N
Roof Type Pitched,Wood
Accessibility None
Porch Patio(s)
Total Parking Spaces 2
Garage Y
Building
Lot Description Trees/Wooded, Front Yard, Rear Yard, SideYard(s)
Story 3+
Sewer Public Sewer
Water Public
Architectural Style Carriage House
Level or Stories 3+
Additional Building Above Grade
Structure Type 9'+ Ceilings
New Construction N
Schools
High Schools Upper Dublin
School District Upper Dublin
Others
HOA Fee Include Common Area Maintenance,Lawn Maintenance,Snow Removal,Trash
Senior Community No
Tax ID 54-00-17114-247
Ownership Fee Simple
Read Less
Want to know what your home might be worth? Contact us for a FREE valuation!

Our team is ready to help you sell your home for the highest possible price ASAP

Bought with Carol Young • Keller Williams Real Estate-Blue Bell






