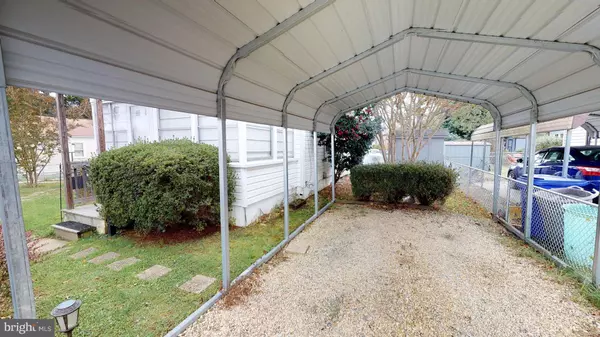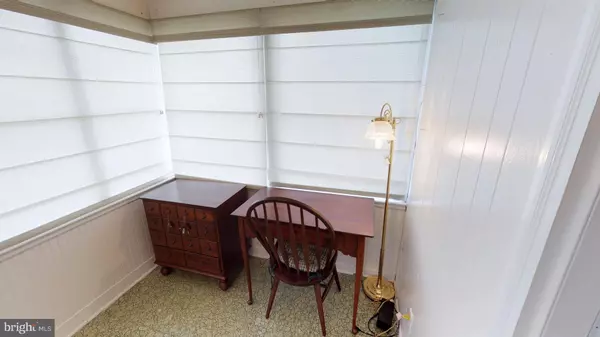$28,000
$34,900
19.8%For more information regarding the value of a property, please contact us for a free consultation.
12 JONQUIL PL #12 Indian Head, MD 20640
2 Beds
1 Bath
672 SqFt
Key Details
Sold Price $28,000
Property Type Single Family Home
Listing Status Sold
Purchase Type For Sale
Square Footage 672 sqft
Price per Sqft $41
Subdivision Potomac Heights Sub
MLS Listing ID 1003300133
Sold Date 05/24/18
Style Ranch/Rambler
Bedrooms 2
Full Baths 1
Condo Fees $340/mo
HOA Y/N N
Abv Grd Liv Area 672
Originating Board MRIS
Year Built 1943
Annual Tax Amount $793
Tax Year 2016
Property Description
REDUCED! REDUCED! Home located in Indian Head, close to Naval Base, easy access to Indian Head Hwy. 2 bedroom home with hardwood floors throughout. Oak kitchen cabinets. Wooded window shades. Heated front porch. Separate laundry area. Detached carport beside house. House shows well - in good condition.
Location
State MD
County Charles
Zoning RM
Rooms
Main Level Bedrooms 2
Interior
Interior Features Kitchen - Table Space, Wood Floors, Floor Plan - Traditional
Hot Water Bottled Gas
Heating Forced Air, Heat Pump(s)
Cooling Central A/C
Equipment Washer, Dryer, Exhaust Fan, Stove
Fireplace N
Window Features Storm
Appliance Washer, Dryer, Exhaust Fan, Stove
Heat Source Bottled Gas/Propane
Exterior
Garage Spaces 1.0
Carport Spaces 1
Community Features Application Fee Required, Building Restrictions, Credit/Board Approval, Pets - Size Restrict, Renting, Restrictions
Amenities Available Common Grounds, Community Center, Pool - Outdoor, Tot Lots/Playground
Waterfront N
Water Access N
Accessibility None
Total Parking Spaces 1
Garage N
Private Pool N
Building
Story 1
Sewer Public Sewer
Water Public
Architectural Style Ranch/Rambler
Level or Stories 1
Additional Building Above Grade, Shed
New Construction N
Schools
Elementary Schools J. C. Parks
Middle Schools General Smallwood
High Schools Henry E. Lackey
School District Charles County Public Schools
Others
HOA Fee Include Management,Insurance,Pool(s),Sewer,Taxes,Trash,Water
Senior Community No
Tax ID 0907073402
Ownership Cooperative
Special Listing Condition Standard
Read Less
Want to know what your home might be worth? Contact us for a FREE valuation!

Our team is ready to help you sell your home for the highest possible price ASAP

Bought with Melinda K Prehoda • Exit Landmark Realty






