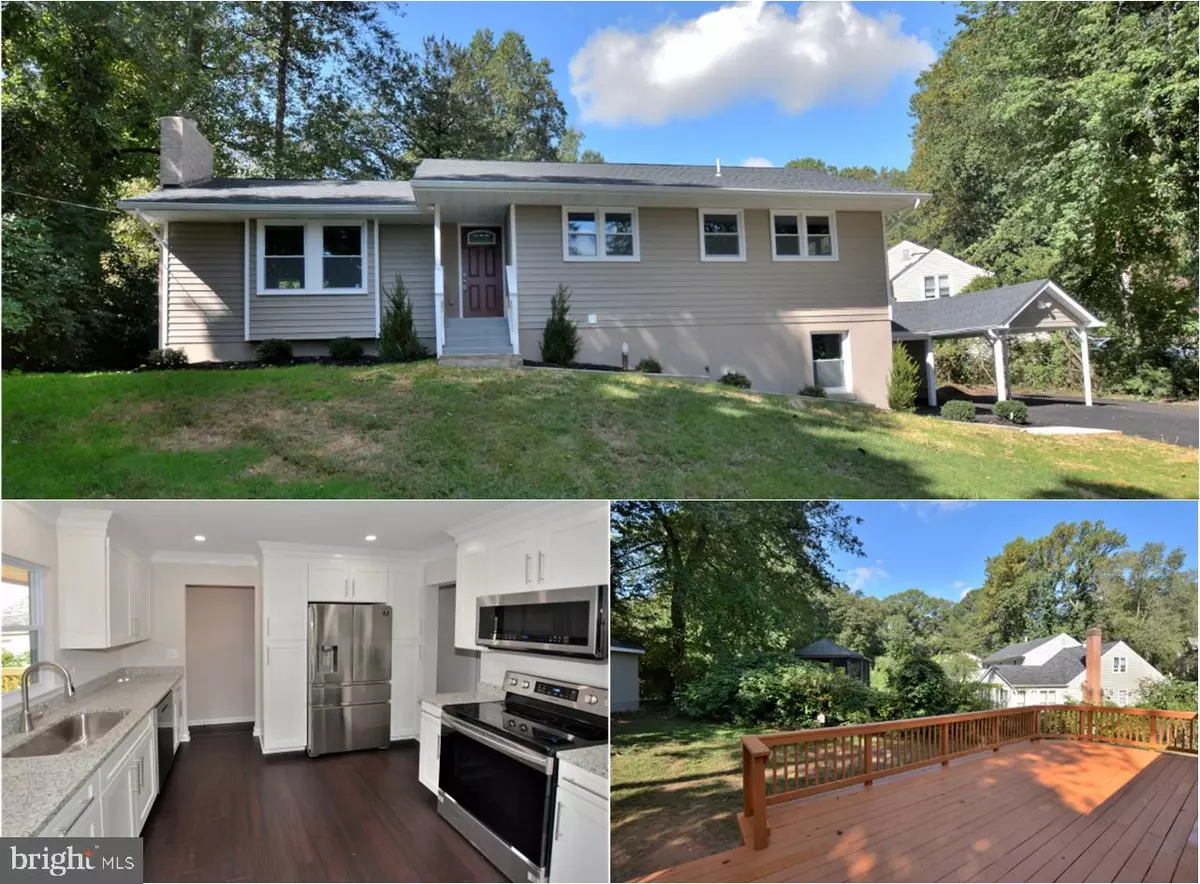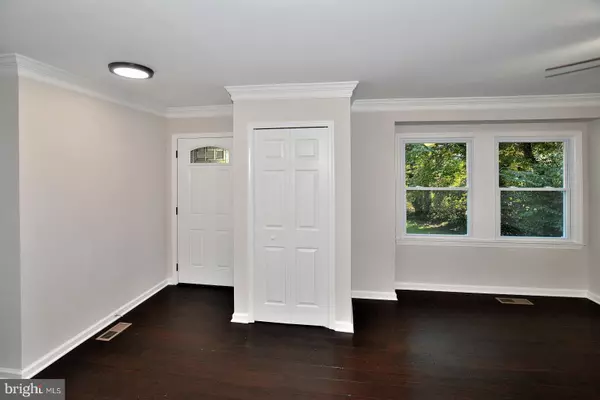$649,900
$649,900
For more information regarding the value of a property, please contact us for a free consultation.
4200 WAKEFIELD CHAPEL RD Annandale, VA 22003
4 Beds
2 Baths
2,588 SqFt
Key Details
Sold Price $649,900
Property Type Single Family Home
Sub Type Detached
Listing Status Sold
Purchase Type For Sale
Square Footage 2,588 sqft
Price per Sqft $251
Subdivision Wakefield Forest
MLS Listing ID VAFX1158138
Sold Date 10/27/20
Style Raised Ranch/Rambler
Bedrooms 4
Full Baths 2
HOA Y/N N
Abv Grd Liv Area 1,299
Originating Board BRIGHT
Year Built 1954
Annual Tax Amount $6,368
Tax Year 2020
Lot Size 0.511 Acres
Acres 0.51
Property Description
Beautifully renovated home in Woodson High School District. Over 2,500 finished square feet on two levels. No details spared! UPDATED IN 2020: NEW American Craftsman Dual-Paned Windows, NEW Charcoal Color Asphalt Roof and NEW Gutter System, NEW Premium Vinyl Siding, NEW Solid Strand Hand-scraped Bamboo Hardwood Floors (Upper Level), NEW Plush Wall-to-Wall Carpeting (Lower Level), NEW HVAC (Entire Heat Pump System), NEW Electric Water Heater, NEW Recessed Lighting, NEWLY RENOVATED Kitchen (Luna Pearl Granite, New Upgraded Stainless Steel Appliances, etc.), NEW Full Sized Washer and Dryer, Over-Sized Private Asphalt Driveway (Newly paved!), Carport and Abundance of off-street parking, Two Newly Remodeled Bathrooms, Great open floor plan, Professionally Painted (Interior and Exterior). Newly Restored Rear Sundeck, etc. Top to bottom, simply a gem! Conveniently located near Rt.236 and I-495, just outside Beltway make commuting a breeze! Terrific, private corner lot. Easy access to Tysons, Pentagon, DHHQ, and Mosaic District. **** SEE VIRTUAL TOUR LINK FOR INTERACTIVE LAYOUT **** Lovely Home, Practically Brand New **** Don't miss it!
Location
State VA
County Fairfax
Zoning 110
Direction East
Rooms
Basement Full, Daylight, Partial, Fully Finished, Improved, Side Entrance, Sump Pump, Walkout Level
Main Level Bedrooms 3
Interior
Interior Features Carpet, Combination Dining/Living, Crown Moldings, Dining Area, Entry Level Bedroom, Family Room Off Kitchen, Floor Plan - Open, Recessed Lighting, Wood Floors, Kitchen - Table Space, Ceiling Fan(s)
Hot Water Electric
Heating Forced Air
Cooling Central A/C, Heat Pump(s), Ceiling Fan(s)
Flooring Hardwood, Bamboo, Carpet, Ceramic Tile, Partially Carpeted
Fireplaces Number 1
Fireplaces Type Brick
Equipment Built-In Microwave, Dishwasher, Disposal, Dryer - Electric, Oven/Range - Electric, Refrigerator, Washer, Water Heater
Fireplace Y
Window Features Double Hung,Double Pane,Screens,Vinyl Clad
Appliance Built-In Microwave, Dishwasher, Disposal, Dryer - Electric, Oven/Range - Electric, Refrigerator, Washer, Water Heater
Heat Source Electric
Laundry Lower Floor
Exterior
Garage Spaces 8.0
Water Access N
Roof Type Composite
Accessibility None
Total Parking Spaces 8
Garage N
Building
Story 2
Sewer Public Sewer
Water Public
Architectural Style Raised Ranch/Rambler
Level or Stories 2
Additional Building Above Grade, Below Grade
New Construction N
Schools
Elementary Schools Wakefield Forest
Middle Schools Frost
High Schools Woodson
School District Fairfax County Public Schools
Others
Senior Community No
Tax ID 0701 02 0091
Ownership Fee Simple
SqFt Source Assessor
Horse Property N
Special Listing Condition Standard
Read Less
Want to know what your home might be worth? Contact us for a FREE valuation!

Our team is ready to help you sell your home for the highest possible price ASAP

Bought with Pia Castagnino • Samson Properties






