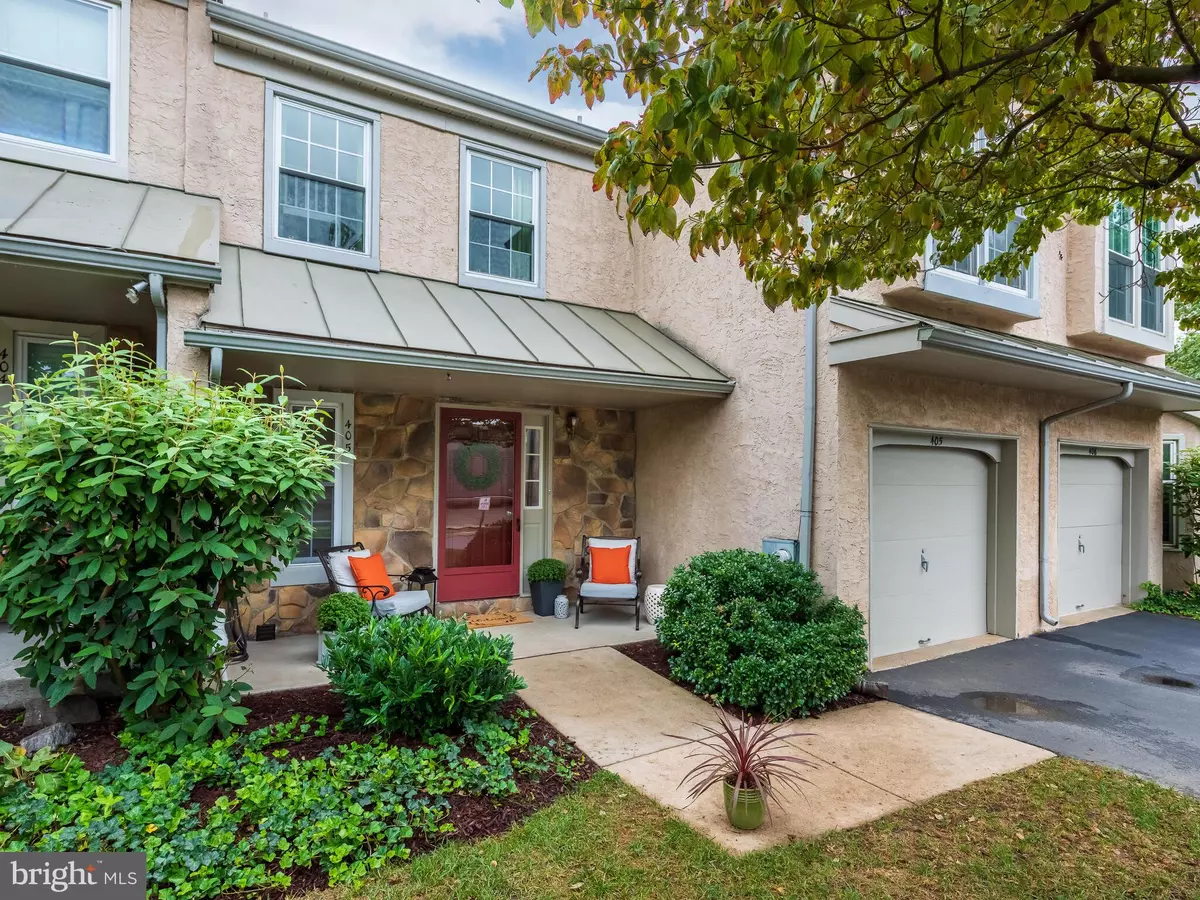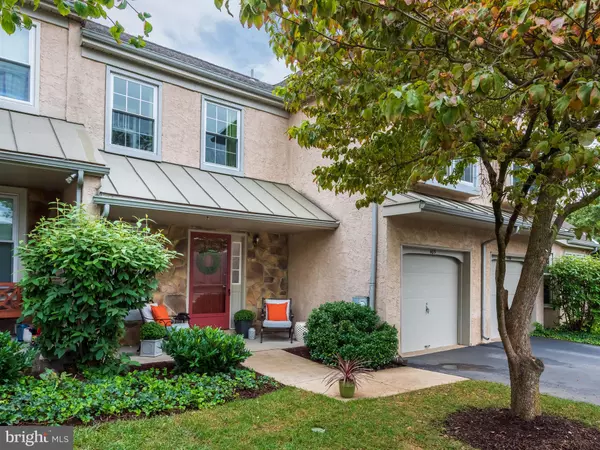$335,000
$335,000
For more information regarding the value of a property, please contact us for a free consultation.
405 CUMBRIAN CT West Chester, PA 19382
4 Beds
3 Baths
1,842 SqFt
Key Details
Sold Price $335,000
Property Type Townhouse
Sub Type Interior Row/Townhouse
Listing Status Sold
Purchase Type For Sale
Square Footage 1,842 sqft
Price per Sqft $181
Subdivision Chesterfield
MLS Listing ID PACT515756
Sold Date 10/28/20
Style Traditional
Bedrooms 4
Full Baths 2
Half Baths 1
HOA Fees $200/mo
HOA Y/N Y
Abv Grd Liv Area 1,842
Originating Board BRIGHT
Year Built 1985
Annual Tax Amount $3,753
Tax Year 2020
Lot Size 1,007 Sqft
Acres 0.02
Lot Dimensions 0.00 x 0.00
Property Description
Welcome Home to 405 Cumbrian Court, a townhome located in the desirable Chesterfield Community within the West Chester School District. This 4 bedroom, 2 1/2 bath, well maintained, natural light filled townhome is completely move in ready. Enter the home from the covered front patio into the entrance foyer. Beyond the foyer is a formal dining area, allowing for the perfect space to entertain. Open concept with partition wall separating the dining room and spacious living room, which includes a wood burning fireplace. The kitchen complete with granite countertops, stainless steel appliances and a peninsula opening up into the eat in kitchen area. New sliding glass doors with an entrance onto the back deck, a great place to spend a relaxing fall evening. The first floor also has Hardwood flooring throughout, an abundance of natural light, a 1/2 bath, and first floor laundry convenience. The 2nd floor master bedroom is spacious with a walk-in closet in addition to a separate double closet. The master bedroom includes enough space for today's need for a home office or sitting area. Updated Master bath with a standup glass door shower stall. Rounding out the 2nd floor are 2 nice sized bedrooms with ample closet space and a hall bath. The 3rd floor provides a 4th bedroom or Office space with attic access for additional storage. The finished basement is great for a TV room, gym or playroom. It consists of two rooms separated by French doors to cover multiple needs of your household plus extra storage areas. This townhome also has a one car attached garage. HVAC is only 5 years young. Schedule your appointment today to see what this home and The Chesterfield Community has to offer! Great location, close to West Chester borough, access to major highways, parks and recreation, and public transportation.
Location
State PA
County Chester
Area Westtown Twp (10367)
Zoning MU
Rooms
Other Rooms Bedroom 2, Bedroom 3, Bedroom 4, Bedroom 1, Bathroom 1, Bathroom 2, Bathroom 3
Basement Full
Interior
Hot Water Electric
Heating Heat Pump(s)
Cooling Central A/C
Flooring Hardwood
Fireplaces Number 1
Heat Source Electric
Exterior
Garage Garage Door Opener, Garage - Front Entry
Garage Spaces 2.0
Waterfront N
Water Access N
Accessibility None
Attached Garage 1
Total Parking Spaces 2
Garage Y
Building
Story 4
Sewer Public Sewer
Water Public
Architectural Style Traditional
Level or Stories 4
Additional Building Above Grade, Below Grade
New Construction N
Schools
Elementary Schools Pennwood
Middle Schools Stetson
High Schools Rustin
School District West Chester Area
Others
Pets Allowed N
HOA Fee Include Common Area Maintenance,Lawn Maintenance,Snow Removal,Other
Senior Community No
Tax ID 67-03 -0326
Ownership Fee Simple
SqFt Source Assessor
Acceptable Financing Cash, FHA, Conventional, VA
Listing Terms Cash, FHA, Conventional, VA
Financing Cash,FHA,Conventional,VA
Special Listing Condition Standard
Read Less
Want to know what your home might be worth? Contact us for a FREE valuation!

Our team is ready to help you sell your home for the highest possible price ASAP

Bought with Taylor Cyr • Keller Williams Real Estate - West Chester






