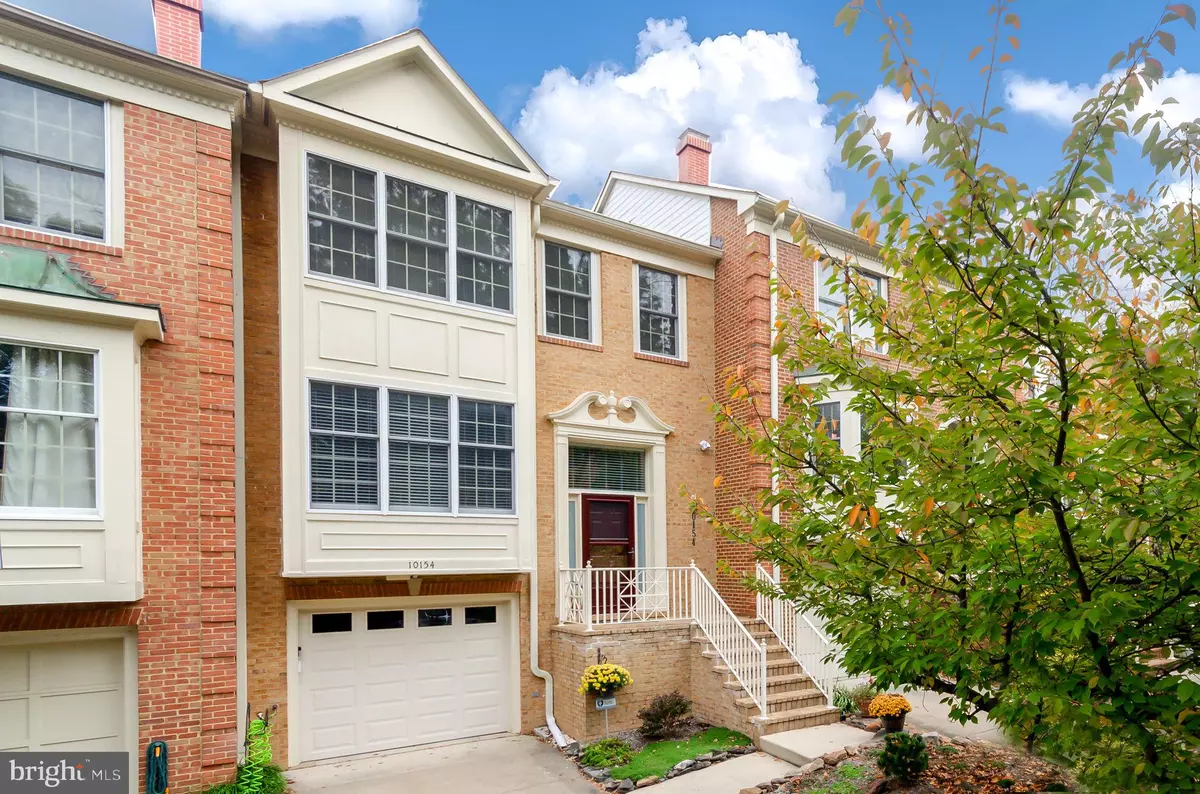$590,000
$585,000
0.9%For more information regarding the value of a property, please contact us for a free consultation.
10154 STERLING TERRACE Rockville, MD 20850
3 Beds
4 Baths
2,272 SqFt
Key Details
Sold Price $590,000
Property Type Townhouse
Sub Type Interior Row/Townhouse
Listing Status Sold
Purchase Type For Sale
Square Footage 2,272 sqft
Price per Sqft $259
Subdivision Decoverly Adventure
MLS Listing ID MDMC727542
Sold Date 11/26/20
Style Colonial
Bedrooms 3
Full Baths 2
Half Baths 2
HOA Fees $121/mo
HOA Y/N Y
Abv Grd Liv Area 2,272
Originating Board BRIGHT
Year Built 1991
Annual Tax Amount $5,757
Tax Year 2020
Lot Size 2,279 Sqft
Acres 0.05
Property Description
Immaculately Updated, Turn-Key & Gorgeous! Experience luxury living in a well-established community just steps away from Rockville's best restaurants and shopping at Downtown Crown and the Lake at Rio. From the inviting foyer, enter into the main level which boasts an open floor plan connecting the chef's kitchen, half bath, and spacious family room featuring a beautiful gas fireplace. The chef's kitchen is elegantly finished and outfitted with top-of-the-line stainless steel Kenmore appliances, double ovens, double sink, island with gas range and bar seating, floor-to-ceiling cabinetry, and granite countertops. Sliding glass doors from the family room open onto an expansive deck designed for entertaining that overlooks a bucolic wooded backyard. Gas and electrical hook-ups make this deck uniquely ready for your outdoor kitchen. Ascend the stairs from the main level to the home's three bedrooms and two full baths. The large master suite with vaulted ceiling and warm natural lighting features a walk-in closet and stunning ensuite bathroom with double vanity, granite countertops, a frameless glass enclosed shower area, and jacuzzi tub. The lower level has an oversize garage with built-in storage, half bath, wood fireplace, built-in cabinetry (with plumbing for wet bar), and sliding glass doors onto the backyard patio. Closet space galore including areas underneath the staircase on both the main and lower level provide a multitude of extra storage. New roof installed in December, 2018. New furnace and AC installed in 2015. The community of Decoverly offers a variety of amenities to relax and stay healthy including a swimming pool, tennis courts, walking trails, and in the near-future, a fitness center, all of which are included in the very reasonable monthly HOA of $121. For health and safety precautions, showings are limited to pre-qualified/serious buyers. Please wear a mask within the home and refrain from viewing the property if you or anyone in your party has: (1) a confirmed case of COVID-19 within the last 45 days (2) had contact with a person with a confirmed case of COVID-19 within the last 14 days. (3) a fever, (4) a cough or is experiencing difficulty breathing or shortness of breath.
Location
State MD
County Montgomery
Zoning R-60
Rooms
Basement Walkout Level
Interior
Interior Features Carpet, Ceiling Fan(s), Chair Railings, Combination Dining/Living, Combination Kitchen/Living, Crown Moldings, Dining Area, Family Room Off Kitchen, Floor Plan - Open, Kitchen - Eat-In, Kitchen - Gourmet, Kitchen - Island, Kitchen - Table Space, Pantry, Recessed Lighting, Soaking Tub, Sprinkler System, Stall Shower, Upgraded Countertops, Wainscotting, Walk-in Closet(s), Water Treat System, WhirlPool/HotTub
Hot Water Natural Gas
Heating Central, Energy Star Heating System, Humidifier
Cooling Central A/C
Fireplaces Number 2
Fireplaces Type Brick, Gas/Propane, Wood
Equipment Built-In Range, Commercial Range, Dishwasher, Disposal, Dryer, Energy Efficient Appliances, ENERGY STAR Refrigerator, ENERGY STAR Dishwasher, Humidifier, Oven - Double, Oven - Self Cleaning, Refrigerator, Washer, Water Heater
Furnishings No
Fireplace Y
Window Features Double Pane
Appliance Built-In Range, Commercial Range, Dishwasher, Disposal, Dryer, Energy Efficient Appliances, ENERGY STAR Refrigerator, ENERGY STAR Dishwasher, Humidifier, Oven - Double, Oven - Self Cleaning, Refrigerator, Washer, Water Heater
Heat Source Natural Gas
Exterior
Exterior Feature Deck(s), Porch(es)
Garage Garage - Front Entry, Garage Door Opener, Oversized
Garage Spaces 1.0
Amenities Available Tennis Courts, Pool - Outdoor
Waterfront N
Water Access N
Roof Type Shingle
Accessibility 36\"+ wide Halls, >84\" Garage Door, Doors - Lever Handle(s)
Porch Deck(s), Porch(es)
Attached Garage 1
Total Parking Spaces 1
Garage Y
Building
Story 3
Sewer Public Sewer
Water Public
Architectural Style Colonial
Level or Stories 3
Additional Building Above Grade
New Construction N
Schools
School District Montgomery County Public Schools
Others
HOA Fee Include Pool(s),Trash,Other
Senior Community No
Tax ID 02793384
Ownership Fee Simple
SqFt Source Estimated
Security Features Smoke Detector,Sprinkler System - Indoor,Main Entrance Lock
Special Listing Condition Standard
Read Less
Want to know what your home might be worth? Contact us for a FREE valuation!

Our team is ready to help you sell your home for the highest possible price ASAP

Bought with Trudy Glassman • Long & Foster Real Estate, Inc.






