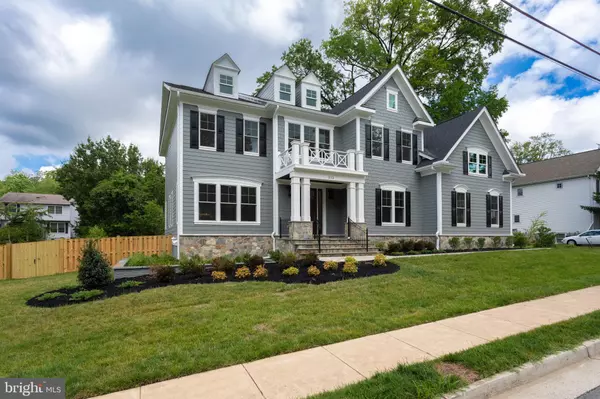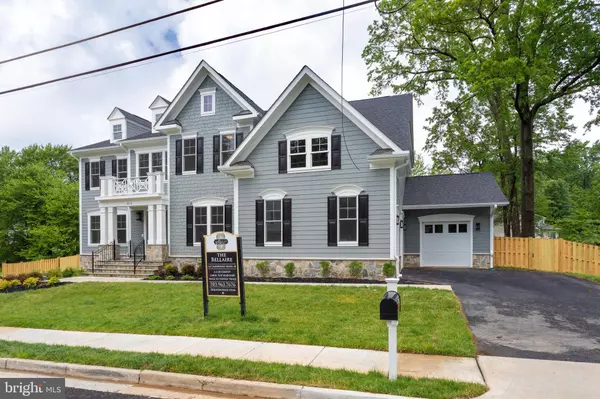$1,705,400
$1,749,900
2.5%For more information regarding the value of a property, please contact us for a free consultation.
212 TAPAWINGO RD SE Vienna, VA 22180
5 Beds
5 Baths
6,266 SqFt
Key Details
Sold Price $1,705,400
Property Type Single Family Home
Sub Type Detached
Listing Status Sold
Purchase Type For Sale
Square Footage 6,266 sqft
Price per Sqft $272
Subdivision Hunter Mill Estates
MLS Listing ID VAFX1142088
Sold Date 12/23/20
Style Transitional
Bedrooms 5
Full Baths 4
Half Baths 1
HOA Y/N N
Abv Grd Liv Area 4,548
Originating Board BRIGHT
Year Built 2020
Annual Tax Amount $6,984
Tax Year 2020
Lot Size 0.394 Acres
Acres 0.39
Property Description
BRAND NEW CONSTRUCTION. 3 CAR GARAGE. MOVE-IN NOW! THE BELLAIRE BY 2ND GEN. HOMES/SEKAS HOMES. THIS AWARD WINNING HOME. 6110 SQ FT. 10' CEILINGS FIRST FLOOR, CURVED STAIR CASE AT FOYER, STUDY, GOURMET KITCHEN, FORMAL LIVING-ROOM & DINING-ROOM. WONDERFUL FAMILY-ROOM WITH FIREPLACE AND LOTS OF WINDOWS. 2ND STAIRCASE LOCATED OFF FAMILY-ROOM. SPACIOUS MASTER SUITE WITH THREE CLOSETS AND BEAUTIFUL BATHROOM, PLUS 3 SECONDARY BEDROOMS/BATHS ON 2ND FLOOR. FINISHED LOWER LEVER WITH BEDROOM #5 & BATH AND EXERCISE ROOM. 3 CAR GARAGE AND MUD-ROOM CONVENIENTLY LOCATED OFF FAMILY ENTRANCE. OVER-SIZED LOT.
Location
State VA
County Fairfax
Zoning 904
Rooms
Other Rooms Living Room, Dining Room, Primary Bedroom, Bedroom 2, Bedroom 4, Bedroom 5, Kitchen, Game Room, Family Room, Library, Foyer, Exercise Room, In-Law/auPair/Suite, Laundry, Mud Room, Bathroom 3, Half Bath
Basement Full, Fully Finished, Outside Entrance, Sump Pump
Interior
Hot Water Natural Gas
Heating Energy Star Heating System, Programmable Thermostat, Zoned
Cooling Central A/C, Energy Star Cooling System, Dehumidifier, Programmable Thermostat
Flooring Carpet, Ceramic Tile, Hardwood
Fireplaces Number 1
Fireplaces Type Gas/Propane
Equipment Built-In Microwave, Energy Efficient Appliances, Microwave, Oven - Self Cleaning, Oven - Wall, Water Heater - High-Efficiency, Oven/Range - Gas, Disposal, Dishwasher, Cooktop
Fireplace Y
Appliance Built-In Microwave, Energy Efficient Appliances, Microwave, Oven - Self Cleaning, Oven - Wall, Water Heater - High-Efficiency, Oven/Range - Gas, Disposal, Dishwasher, Cooktop
Heat Source Natural Gas
Laundry Upper Floor
Exterior
Garage Garage - Side Entry, Garage Door Opener
Garage Spaces 3.0
Water Access N
Roof Type Architectural Shingle
Accessibility None
Attached Garage 3
Total Parking Spaces 3
Garage Y
Building
Story 3
Sewer Public Sewer
Water Public
Architectural Style Transitional
Level or Stories 3
Additional Building Above Grade, Below Grade
New Construction Y
Schools
School District Fairfax County Public Schools
Others
Senior Community No
Tax ID 0384 02 0257
Ownership Fee Simple
SqFt Source Assessor
Horse Property N
Special Listing Condition Standard
Read Less
Want to know what your home might be worth? Contact us for a FREE valuation!

Our team is ready to help you sell your home for the highest possible price ASAP

Bought with Deborah Lembo • Compass






