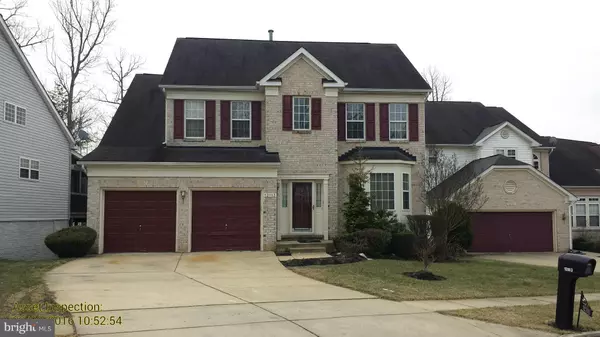$386,500
$399,917
3.4%For more information regarding the value of a property, please contact us for a free consultation.
12113 QUADRILLE LN Bowie, MD 20720
4 Beds
4 Baths
3,334 SqFt
Key Details
Sold Price $386,500
Property Type Single Family Home
Sub Type Detached
Listing Status Sold
Purchase Type For Sale
Square Footage 3,334 sqft
Price per Sqft $115
Subdivision Northridge Plat 31
MLS Listing ID 1001065269
Sold Date 05/13/16
Style Colonial
Bedrooms 4
Full Baths 3
Half Baths 1
HOA Fees $54/mo
HOA Y/N Y
Abv Grd Liv Area 2,284
Originating Board MRIS
Year Built 1999
Annual Tax Amount $5,890
Tax Year 2015
Lot Size 6,025 Sqft
Acres 0.14
Property Description
Gorgeous, classic floorplan with towering ceilings, extensive crown moulding & dramatic hardwoods throughout the main level and upper levels. Oversize ceramic tile flooring in basement; Hot Tub remains. Granite Counters, Custom Hardwood Cabinets in Kitchen... Lots of extras & Upgrades!! Security Camera system left in place... Too many other amenities to list! See pix & then go see for yourself!
Location
State MD
County Prince Georges
Zoning RS
Rooms
Basement Rear Entrance, Connecting Stairway, Outside Entrance, Sump Pump, Full, Improved, Heated, Walkout Level, Windows
Interior
Interior Features Family Room Off Kitchen, Kitchen - Table Space, Dining Area, Primary Bath(s), Chair Railings, Upgraded Countertops, Crown Moldings, Window Treatments, WhirlPool/HotTub, Wet/Dry Bar, Wood Floors, Floor Plan - Open
Hot Water Natural Gas
Heating Forced Air
Cooling Ceiling Fan(s), Central A/C, Programmable Thermostat
Fireplaces Number 2
Fireplaces Type Equipment, Fireplace - Glass Doors, Mantel(s), Screen
Equipment Washer/Dryer Hookups Only
Fireplace Y
Window Features Insulated,Double Pane,Screens,Bay/Bow
Appliance Washer/Dryer Hookups Only
Heat Source Natural Gas
Exterior
Exterior Feature Deck(s), Enclosed
Garage Garage - Front Entry, Garage Door Opener
Garage Spaces 2.0
Fence Board, Rear
Utilities Available Fiber Optics Available, Under Ground
Waterfront N
View Y/N Y
Water Access N
View Street
Roof Type Asphalt
Street Surface Black Top,Paved
Accessibility None
Porch Deck(s), Enclosed
Road Frontage City/County, State
Attached Garage 2
Total Parking Spaces 2
Garage Y
Private Pool N
Building
Lot Description Landscaping
Story 3+
Sewer Public Sewer
Water Public
Architectural Style Colonial
Level or Stories 3+
Additional Building Above Grade, Below Grade, Shed
New Construction N
Schools
Elementary Schools High Bridge
Middle Schools Samuel Ogle
High Schools Bowie
School District Prince George'S County Public Schools
Others
Senior Community No
Tax ID 17142836534
Ownership Fee Simple
Security Features Main Entrance Lock,Motion Detectors,Exterior Cameras,Fire Detection System,Security Gate,Sprinkler System - Indoor,Carbon Monoxide Detector(s),Security System
Acceptable Financing Cash, Conventional, FHA, VA
Listing Terms Cash, Conventional, FHA, VA
Financing Cash,Conventional,FHA,VA
Special Listing Condition Standard
Read Less
Want to know what your home might be worth? Contact us for a FREE valuation!

Our team is ready to help you sell your home for the highest possible price ASAP

Bought with William A Ortega • Signature Home Realty LLC






