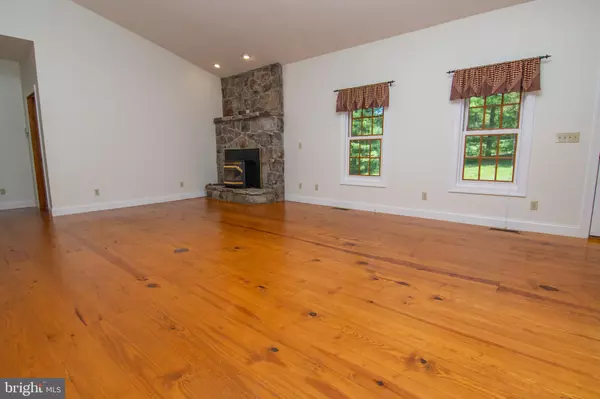$360,000
$389,000
7.5%For more information regarding the value of a property, please contact us for a free consultation.
6154 SANG RUN ROAD Mc Henry, MD 21541
3 Beds
3 Baths
2,930 SqFt
Key Details
Sold Price $360,000
Property Type Single Family Home
Sub Type Detached
Listing Status Sold
Purchase Type For Sale
Square Footage 2,930 sqft
Price per Sqft $122
Subdivision The Gleanings
MLS Listing ID MDGA132672
Sold Date 07/24/20
Style Traditional
Bedrooms 3
Full Baths 3
HOA Fees $54/ann
HOA Y/N Y
Abv Grd Liv Area 1,850
Originating Board BRIGHT
Year Built 2004
Annual Tax Amount $4,321
Tax Year 2019
Lot Size 1.610 Acres
Acres 1.61
Property Description
With Deep Creek Lake, Wisp Resort and numerous State Parks a very short drive away you will find this very well maintained home in move in condition. Home features main level living with 3 bedrooms (with large master suite on main level), 2 baths, open main level floor plan with wood floors featuring kitchen with island, dining area, large living room with wood cathedral ceilings and over sized laundry room. Now add the pellet stove for those cold Garrett County winters. Open the sliding doors and enjoy the large deck area and mountain views. Lower level offers wet bar/game room area and large family room. Full bath, storage and utility room finish this living space. Also you will find a large oversized heated attached double garage with one bay large enough to store your boat. Other amenities include part of the back yard is fenced, back up generator, drive way parking in the front and back of home and exterior is log sided with stone. This is a must see home! Don't miss this opportunity.
Location
State MD
County Garrett
Zoning R
Rooms
Other Rooms Living Room, Dining Room, Primary Bedroom, Bedroom 2, Bedroom 3, Kitchen, Family Room, Foyer, Laundry, Other, Recreation Room, Utility Room, Bathroom 2, Bathroom 3, Primary Bathroom
Basement Connecting Stairway, Daylight, Partial, Full, Fully Finished, Heated, Improved, Interior Access, Outside Entrance, Other
Main Level Bedrooms 3
Interior
Interior Features Breakfast Area, Carpet, Ceiling Fan(s), Combination Kitchen/Dining, Dining Area, Entry Level Bedroom, Floor Plan - Open, Kitchen - Island, Wet/Dry Bar, Window Treatments, Wood Floors
Hot Water Electric
Heating Forced Air, Baseboard - Electric
Cooling Ceiling Fan(s), Other
Flooring Hardwood, Carpet, Tile/Brick, Concrete
Fireplaces Number 1
Fireplaces Type Mantel(s)
Equipment Built-In Microwave, Dishwasher, Disposal, Dryer, Dryer - Electric, Exhaust Fan, Oven/Range - Electric, Washer
Fireplace Y
Window Features Double Pane,Wood Frame
Appliance Built-In Microwave, Dishwasher, Disposal, Dryer, Dryer - Electric, Exhaust Fan, Oven/Range - Electric, Washer
Heat Source Propane - Owned, Electric
Exterior
Garage Additional Storage Area, Basement Garage, Garage - Rear Entry, Garage Door Opener
Garage Spaces 6.0
Fence Chain Link, Partially
Utilities Available Propane
Waterfront N
Water Access N
View Mountain, Other
Roof Type Architectural Shingle
Accessibility Other
Attached Garage 2
Total Parking Spaces 6
Garage Y
Building
Lot Description Front Yard, Level, Rear Yard, Road Frontage, Rural
Story 1
Sewer Septic Exists
Water Well, Conditioner
Architectural Style Traditional
Level or Stories 1
Additional Building Above Grade, Below Grade
Structure Type 9'+ Ceilings,Cathedral Ceilings,Wood Ceilings
New Construction N
Schools
Elementary Schools Accident
Middle Schools Northern
High Schools Northern Garrett
School District Garrett County Public Schools
Others
Pets Allowed Y
HOA Fee Include Road Maintenance,Snow Removal
Senior Community No
Tax ID 1206019609
Ownership Fee Simple
SqFt Source Assessor
Horse Property N
Special Listing Condition Standard
Pets Description No Pet Restrictions
Read Less
Want to know what your home might be worth? Contact us for a FREE valuation!

Our team is ready to help you sell your home for the highest possible price ASAP

Bought with Andrew L Eiswert • Railey Realty, Inc.






