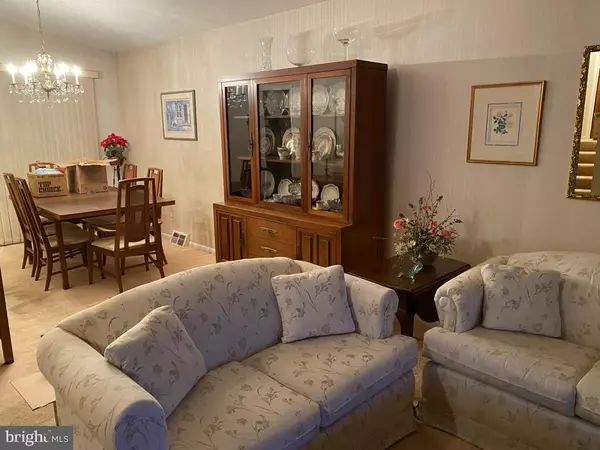$360,000
$350,000
2.9%For more information regarding the value of a property, please contact us for a free consultation.
200 YELLOWSTONE RD Plymouth Meeting, PA 19462
3 Beds
2 Baths
2,120 SqFt
Key Details
Sold Price $360,000
Property Type Single Family Home
Sub Type Detached
Listing Status Sold
Purchase Type For Sale
Square Footage 2,120 sqft
Price per Sqft $169
Subdivision Plymouth Park
MLS Listing ID PAMC678064
Sold Date 01/29/21
Style Split Level
Bedrooms 3
Full Baths 1
Half Baths 1
HOA Y/N N
Abv Grd Liv Area 1,620
Originating Board BRIGHT
Year Built 1957
Annual Tax Amount $4,135
Tax Year 2020
Lot Size 0.317 Acres
Acres 0.32
Lot Dimensions 88.00 x 0.00
Property Description
Welcome to this bright and cheerful single home located in the much- desired neighborhood of Plymouth Park. The entire first floor has vaulted ceilings and an open concept from the living room to the dining room. . The eat-in kitchen offers electric range, oven, garbage disposal, microwave, tile backsplash, stainless steel sink and refrigerator. A huge family room that is on the lower level, will probably be your most used area. The fireplace is now set up for gas, but originally was built as wood burning. The picture window allows for a lot of natural light to shine through. There is access to laundry room, half bath, storage and entrance from rear yard and carport. The second level consists of three bedrooms, ceramic tile bath and linen closet. The living room, dining rooms, and second floor bedrooms floors have wall to wall carpet on top of the original wood floors. There is gas, hot air heat, central air, and a shed in the spacious rear yard. The driveway and carport provide plenty of off- street parking. A slate walkway leads you to the front door. The exterior of the home is wood, vinyl siding and brick.There is a crawl space that provides lots of storage. Location is prime, being close to a mall, restaurants, food stores, main highways, parks and trails. Make an appointment now, so you have an opportunity to visit this home.
Location
State PA
County Montgomery
Area Plymouth Twp (10649)
Zoning RESIDENTIAL
Rooms
Other Rooms Living Room, Dining Room, Bedroom 3, Kitchen, Family Room, Bedroom 1, Utility Room, Bathroom 1, Bathroom 2
Interior
Interior Features Carpet, Ceiling Fan(s), Kitchen - Eat-In, Wood Floors
Hot Water Natural Gas
Heating Forced Air
Cooling Central A/C
Flooring Carpet, Ceramic Tile, Wood, Laminated
Fireplaces Number 1
Fireplaces Type Fireplace - Glass Doors, Gas/Propane, Other
Equipment Built-In Microwave, Cooktop, Disposal, Dryer - Gas, Oven - Wall, Refrigerator, Washer
Fireplace Y
Window Features Replacement
Appliance Built-In Microwave, Cooktop, Disposal, Dryer - Gas, Oven - Wall, Refrigerator, Washer
Heat Source Natural Gas
Laundry Lower Floor
Exterior
Exterior Feature Patio(s)
Garage Spaces 6.0
Fence Partially
Utilities Available Cable TV Available, Electric Available, Natural Gas Available, Sewer Available, Water Available
Waterfront N
Water Access N
Accessibility None
Porch Patio(s)
Total Parking Spaces 6
Garage N
Building
Lot Description Corner, Front Yard, Rear Yard, SideYard(s)
Story 3
Sewer Public Sewer
Water Public
Architectural Style Split Level
Level or Stories 3
Additional Building Above Grade, Below Grade
New Construction N
Schools
School District Colonial
Others
Senior Community No
Tax ID 49-00-13804-007
Ownership Fee Simple
SqFt Source Assessor
Acceptable Financing Conventional, Cash
Listing Terms Conventional, Cash
Financing Conventional,Cash
Special Listing Condition Standard, Third Party Approval
Read Less
Want to know what your home might be worth? Contact us for a FREE valuation!

Our team is ready to help you sell your home for the highest possible price ASAP

Bought with Robert Enslin III • Kershaw Real Estate






