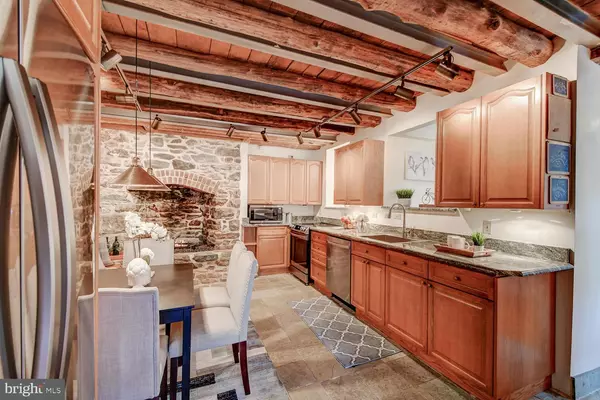$645,000
$650,000
0.8%For more information regarding the value of a property, please contact us for a free consultation.
917 LOGTOWN ROAD Ellicott City, MD 21043
3 Beds
3 Baths
1,866 SqFt
Key Details
Sold Price $645,000
Property Type Single Family Home
Sub Type Detached
Listing Status Sold
Purchase Type For Sale
Square Footage 1,866 sqft
Price per Sqft $345
Subdivision Oella
MLS Listing ID MDBC515290
Sold Date 02/25/21
Style Colonial
Bedrooms 3
Full Baths 2
Half Baths 1
HOA Y/N N
Abv Grd Liv Area 1,866
Originating Board BRIGHT
Year Built 1820
Annual Tax Amount $5,271
Tax Year 2020
Lot Size 0.380 Acres
Acres 0.38
Property Description
Offering an abundance of authenticity and spectacular charm, this entirely transformed 18th Century gem will make your historic home search complete. Thought, care and interest make their way along Logtown Road, up through a rich and plentiful hillside landscape and into each, and every, room of this impressive home. An inviting covered porch makes a warm welcome and introduces a handsome entry-level kitchen framed by exposed-stone walls, exposed-beam ceiling, an original cooking fireplace with slate hearth and gas logs. Additional kitchen features include slate-tile flooring, built-in seating, wood cabinetry, pantry, granite counters, and recently updated stainless steel appliances. Formal and casual entertaining is made easy in the entry- level addition which features; a living room or den with hardwood flooring, a separate covered-porch entrance which overlooks the stone retaining walls, and blue stone stairs of the terraced landscape. There is a convenient entry coat closet, entry level bath, and utility room with stacked washer and dryer. A sun-filled, second-level stairway introduces an architecturally pleasing hall with exposed-log walls. The second-level addition offers a large family room with an upper-level patio entry. This second-level family room opens to a private master bedroom with a patio entry of its own. The master bedroom features; wide-plank hardwood flooring, exposed-log walls, and a wood-burning fireplace of the original home. The master bedroom has been improved with an en suite bathroom with tile flooring, tile tub surround, painted-wood vanity, and a new marble counter. The third floor adds two bedrooms; one with original wide-plank hardwood flooring, exposed-log walls and trapdoor, with original, curved-staircase leading to the second-floor master bedroom. The second bedroom features hardwood flooring and is highlighted by a birds-eye view of the Patapsco River, surrounding trees, and blue stone terraced landscape. A hall bathroom services these two bedrooms and has been improved with; tile flooring, tile tub surround, painted wood vanity, and marble counter. The exterior siding and trim and the interior of the home, are freshly painted. There is a newly paved car-court with private parking areas, and front, side and rear landscaping beds. The hillside terrain features, gardens, blue stone patio, pathways and a stairway to an open entertainment and a quiet contemplation space. The location of this home is only a short walk to the Patapsco River, Trolley Trail, and Main Street Ellicott City community attractions, for which Oella is well-known. Make-way to a beautiful future by taking a hold of this past!
Location
State MD
County Baltimore
Zoning RESIDENTIAL
Rooms
Other Rooms Living Room, Primary Bedroom, Bedroom 2, Bedroom 3, Kitchen, Family Room, Primary Bathroom
Interior
Interior Features Breakfast Area, Dining Area, Exposed Beams, Family Room Off Kitchen, Kitchen - Eat-In, Kitchen - Table Space, Pantry, Skylight(s), Wood Floors
Hot Water Electric
Heating Forced Air
Cooling Central A/C
Flooring Stone, Wood, Hardwood, Ceramic Tile
Fireplaces Number 2
Fireplaces Type Gas/Propane, Wood
Equipment Stainless Steel Appliances, Refrigerator, Oven/Range - Electric, Dishwasher, Washer/Dryer Stacked, Microwave
Fireplace Y
Window Features Wood Frame,Storm
Appliance Stainless Steel Appliances, Refrigerator, Oven/Range - Electric, Dishwasher, Washer/Dryer Stacked, Microwave
Heat Source Electric
Laundry Main Floor
Exterior
Exterior Feature Patio(s), Porch(es), Terrace
Amenities Available None
Waterfront N
Water Access N
View Garden/Lawn, Trees/Woods, Street
Roof Type Asphalt,Shingle
Street Surface Black Top
Accessibility None
Porch Patio(s), Porch(es), Terrace
Road Frontage Private, Easement/Right of Way
Garage N
Building
Lot Description Landscaping
Story 3
Sewer Public Sewer
Water Public
Architectural Style Colonial
Level or Stories 3
Additional Building Above Grade
Structure Type Masonry,Beamed Ceilings,Log Walls
New Construction N
Schools
Elementary Schools Westchester
Middle Schools Catonsville
High Schools Catonsville
School District Baltimore County Public Schools
Others
HOA Fee Include None
Senior Community No
Tax ID NO TAX RECORD
Ownership Fee Simple
SqFt Source Estimated
Security Features Electric Alarm
Special Listing Condition Standard
Read Less
Want to know what your home might be worth? Contact us for a FREE valuation!

Our team is ready to help you sell your home for the highest possible price ASAP

Bought with Non Member • Non Subscribing Office






