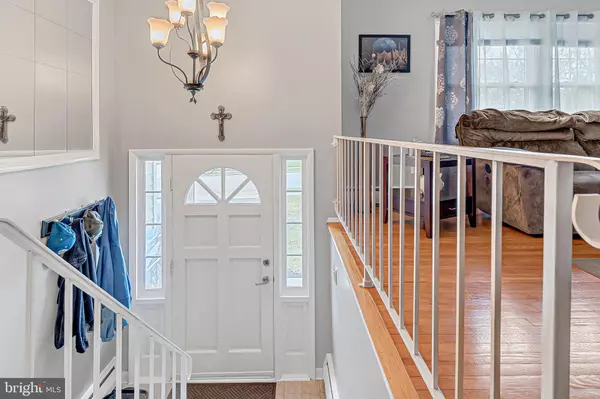$230,326
$230,326
For more information regarding the value of a property, please contact us for a free consultation.
540 RUPLEY RD Camp Hill, PA 17011
3 Beds
2 Baths
2,066 SqFt
Key Details
Sold Price $230,326
Property Type Single Family Home
Sub Type Detached
Listing Status Sold
Purchase Type For Sale
Square Footage 2,066 sqft
Price per Sqft $111
Subdivision None Available
MLS Listing ID PACB131266
Sold Date 03/05/21
Style Bi-level
Bedrooms 3
Full Baths 2
HOA Y/N N
Abv Grd Liv Area 1,516
Originating Board BRIGHT
Year Built 1963
Annual Tax Amount $2,684
Tax Year 2021
Lot Size 10,019 Sqft
Acres 0.23
Property Description
Don't miss this beautiful Move In Ready 3 Bedroom, 2 full Bath Bi-level home in desirable Wormleysburg Boro Neighborhood! Beautiful hardwood floors throughout the main level as well as an updated kitchen and designated dining room. Newly remodeled basement with brand new carpeting , drywalled ceiling and recessed lighting. Lots of space for entertaining with the covered patio and large level backyard! Large oversized 2-Car garage with additional 220amp outlets would be a dream for any machinist or car enthusiast! All appliances convey. Don't delay call to schedule your private showing today!
Location
State PA
County Cumberland
Area Wormleysburg Boro (14447)
Zoning RESIDENTIAL
Rooms
Basement Fully Finished
Main Level Bedrooms 3
Interior
Interior Features Attic, Ceiling Fan(s), Formal/Separate Dining Room
Hot Water Natural Gas
Heating Baseboard - Hot Water
Cooling Wall Unit
Equipment Built-In Microwave, Dishwasher, Dryer - Gas, Oven/Range - Gas, Refrigerator, Washer
Appliance Built-In Microwave, Dishwasher, Dryer - Gas, Oven/Range - Gas, Refrigerator, Washer
Heat Source Natural Gas
Exterior
Garage Garage - Front Entry, Additional Storage Area, Oversized
Garage Spaces 2.0
Waterfront N
Water Access N
Accessibility None
Attached Garage 2
Total Parking Spaces 2
Garage Y
Building
Story 2
Sewer Public Sewer
Water Public
Architectural Style Bi-level
Level or Stories 2
Additional Building Above Grade, Below Grade
New Construction N
Schools
High Schools Cedar Cliff
School District West Shore
Others
Senior Community No
Tax ID 47-18-1302-095
Ownership Fee Simple
SqFt Source Assessor
Acceptable Financing Cash, Conventional, FHA, VA
Listing Terms Cash, Conventional, FHA, VA
Financing Cash,Conventional,FHA,VA
Special Listing Condition Standard
Read Less
Want to know what your home might be worth? Contact us for a FREE valuation!

Our team is ready to help you sell your home for the highest possible price ASAP

Bought with KARIS HAZAM • Coldwell Banker Realty






