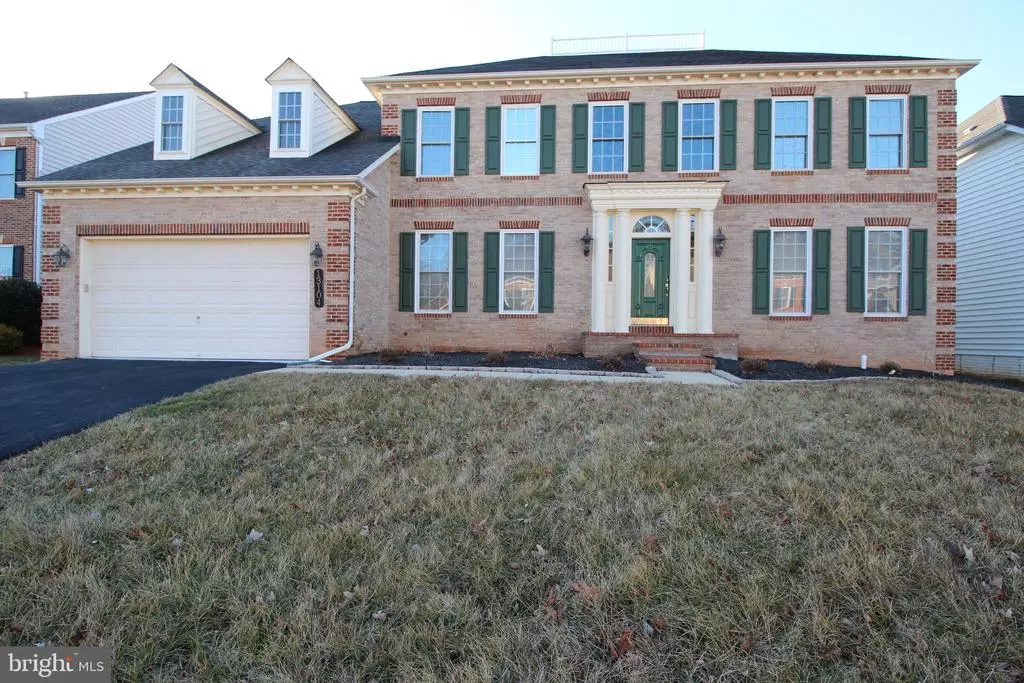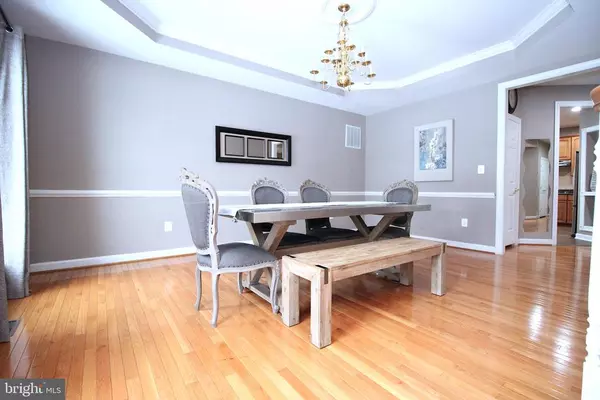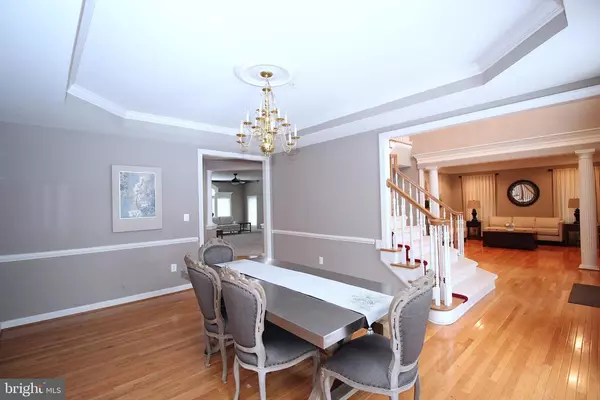$780,000
$799,000
2.4%For more information regarding the value of a property, please contact us for a free consultation.
13104 ENGLISH TURN DR Silver Spring, MD 20904
5 Beds
6 Baths
6,000 SqFt
Key Details
Sold Price $780,000
Property Type Single Family Home
Sub Type Detached
Listing Status Sold
Purchase Type For Sale
Square Footage 6,000 sqft
Price per Sqft $130
Subdivision Cross Creek Club
MLS Listing ID MDMC744858
Sold Date 03/25/21
Style Colonial
Bedrooms 5
Full Baths 5
Half Baths 1
HOA Fees $66/mo
HOA Y/N Y
Abv Grd Liv Area 4,180
Originating Board BRIGHT
Year Built 2005
Annual Tax Amount $6,497
Tax Year 2020
Lot Size 8,510 Sqft
Acres 0.2
Property Description
This beautiful impeccably maintained Single family NV designed Knightsbridge model is nestled in Cross Creek neighborhood of Montgomery County. Over 6000 Sq ft of living space including 4200 sq. ft on upper 2 levels & 1800 sq. ft of fully finished basement. Dramatic two-story foyer with hardwood welcomes you home. On the main level, you will find formal family room, living room, dining room, oversized study, and powder bathroom with lovely decorative details such as crown molding and pillars. Enter the large Kitchen with granite counter tops, tons of cabinet space, stainless steel appliances, 6 burner commercial style gas cook top, and big island. Just off the Kitchen is a breakfast Room and morning room. The morning room leads to the newly constructed 1000 sq. ft. composite deck & patio, an absolute outdoor paradise for parties and get togethers meeting strict social distancing needs. Upstairs, massive master bedroom has 2 spacious walk-in his and her closet, beautiful tray ceiling and an en-suite bath with double sink vanity, relaxing jacuzzi tub, and glass enclosed shower. Second bedroom also has a full en-suite bathroom and walk-in closet. Two more generously sized bedrooms with oversize closets and buddy bath with individual vanities finish the upper level. Fully finished Lower Level includes a gigantic Recreation Room, 5th Bedroom, 2 Full Baths and 2 additional Bonus Rooms which would be the perfect Office/Den. The lower level also has large storage room with shelving, FULL kitchen, washer, and dryer turning it into perfect au-pair or in-law suite. Garage is plenty for two full sized cars and your additional storage needs. Home is located within walking Distance to Parks and Recreation. Easy commuter access to highways, shopping, and restaurants.
Location
State MD
County Montgomery
Zoning R200
Rooms
Other Rooms Living Room, Dining Room, Primary Bedroom, Sitting Room, Bedroom 2, Bedroom 3, Bedroom 4, Bedroom 5, Kitchen, Game Room, Family Room, Den, Library, Foyer, Breakfast Room, Study, Exercise Room, In-Law/auPair/Suite, Laundry, Mud Room, Office, Storage Room, Utility Room, Bathroom 2, Bathroom 3, Bonus Room, Primary Bathroom, Full Bath
Basement Other
Interior
Interior Features 2nd Kitchen, Air Filter System, Attic, Breakfast Area, Carpet, Ceiling Fan(s), Crown Moldings, Dining Area, Double/Dual Staircase, Efficiency, Family Room Off Kitchen, Formal/Separate Dining Room, Kitchen - Eat-In, Kitchen - Efficiency, Kitchen - Island, Kitchen - Table Space, Laundry Chute, Primary Bath(s), Recessed Lighting, Sprinkler System, Store/Office, Walk-in Closet(s), WhirlPool/HotTub, Window Treatments, Wood Floors, Other
Hot Water Natural Gas
Heating Central, Forced Air
Cooling Central A/C, Ceiling Fan(s)
Flooring Carpet, Hardwood, Ceramic Tile, Laminated
Fireplaces Number 1
Equipment Dishwasher, Disposal, Microwave, Oven - Double, Oven - Self Cleaning, Oven - Wall, Oven/Range - Electric, Range Hood, Refrigerator, Six Burner Stove, Stainless Steel Appliances, Washer, Water Heater - High-Efficiency
Appliance Dishwasher, Disposal, Microwave, Oven - Double, Oven - Self Cleaning, Oven - Wall, Oven/Range - Electric, Range Hood, Refrigerator, Six Burner Stove, Stainless Steel Appliances, Washer, Water Heater - High-Efficiency
Heat Source Natural Gas
Laundry Basement, Main Floor
Exterior
Exterior Feature Deck(s), Patio(s)
Garage Garage Door Opener
Garage Spaces 2.0
Waterfront N
Water Access N
View Garden/Lawn
Roof Type Architectural Shingle
Accessibility 2+ Access Exits
Porch Deck(s), Patio(s)
Attached Garage 2
Total Parking Spaces 2
Garage Y
Building
Story 3
Sewer Public Sewer
Water Public
Architectural Style Colonial
Level or Stories 3
Additional Building Above Grade, Below Grade
Structure Type 2 Story Ceilings,9'+ Ceilings,Dry Wall,Tray Ceilings
New Construction N
Schools
School District Montgomery County Public Schools
Others
Senior Community No
Tax ID 160503423008
Ownership Fee Simple
SqFt Source Assessor
Special Listing Condition Standard
Read Less
Want to know what your home might be worth? Contact us for a FREE valuation!

Our team is ready to help you sell your home for the highest possible price ASAP

Bought with Omar Flores • RLAH @properties






