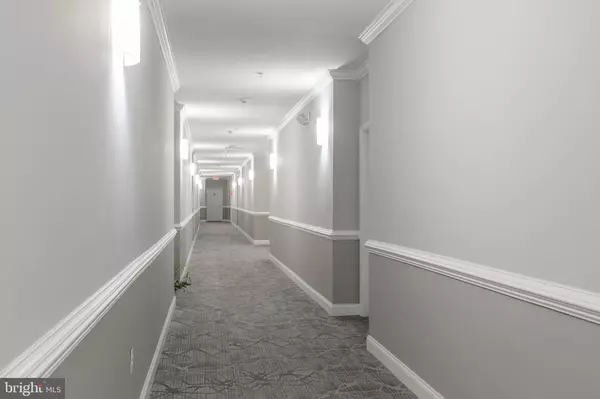$266,000
$269,900
1.4%For more information regarding the value of a property, please contact us for a free consultation.
2104 LYDIA HOLLOW DR #B5 Glen Mills, PA 19342
3 Beds
2 Baths
1,390 SqFt
Key Details
Sold Price $266,000
Property Type Condo
Sub Type Condo/Co-op
Listing Status Sold
Purchase Type For Sale
Square Footage 1,390 sqft
Price per Sqft $191
Subdivision The Hollow At Fox Va
MLS Listing ID PADE539310
Sold Date 04/02/21
Style Contemporary,Colonial
Bedrooms 3
Full Baths 2
Condo Fees $340/mo
HOA Y/N N
Abv Grd Liv Area 1,390
Originating Board BRIGHT
Year Built 2013
Annual Tax Amount $6,433
Tax Year 2019
Lot Dimensions 0.00 x 0.00
Property Description
This beautiful, elevated, first floor home is now available in Glen Mills! The open floor plan is nicely lit by the natural sunlight available through it's many windows and it's southern exposure. This home offers two large bedrooms and baths along with a separate office/study that also could serve as a third bedroom if needed. There is also a large living room with access to a corner balcony, a separate dining room and of course, a cherry kitchen with granite counters and stainless appliances! Some recent upgrades include a new refrigerator and Noritz Tankless Hot water heater. Some of the unique features of this community include the garage parking, storage locker, elevator, security and sprinkler system and easy access to major highways, shopping and the restaurants and night life of Media and West Chester Boroughs! Plus, you can walk to Wawa. Come and make this property your next home whether its for the convenience, Garnet Valley Schools or great floor plan.
Location
State PA
County Delaware
Area Concord Twp (10413)
Zoning R-50
Direction South
Rooms
Other Rooms Living Room, Dining Room, Primary Bedroom, Bedroom 2, Laundry, Office, Bathroom 2, Primary Bathroom
Main Level Bedrooms 3
Interior
Interior Features Breakfast Area, Carpet, Ceiling Fan(s), Combination Dining/Living, Elevator, Entry Level Bedroom, Flat, Floor Plan - Open, Kitchen - Island, Pantry, Primary Bath(s), Tub Shower, Stall Shower, Walk-in Closet(s), Wood Floors
Hot Water Natural Gas, Instant Hot Water, Tankless
Cooling Central A/C
Equipment Built-In Microwave, Dishwasher, Disposal, Dryer, Oven - Self Cleaning, Oven/Range - Gas, Refrigerator, Stainless Steel Appliances, Washer, Water Heater - Tankless
Fireplace N
Window Features Screens,Sliding
Appliance Built-In Microwave, Dishwasher, Disposal, Dryer, Oven - Self Cleaning, Oven/Range - Gas, Refrigerator, Stainless Steel Appliances, Washer, Water Heater - Tankless
Heat Source Natural Gas
Laundry Main Floor
Exterior
Exterior Feature Balcony
Garage Additional Storage Area, Basement Garage, Covered Parking, Garage - Front Entry, Garage Door Opener, Inside Access
Garage Spaces 2.0
Utilities Available Cable TV Available, Electric Available, Natural Gas Available, Sewer Available, Water Available
Amenities Available Club House, Elevator, Extra Storage, Jog/Walk Path, Pool - Outdoor, Reserved/Assigned Parking
Waterfront N
Water Access N
Accessibility None
Porch Balcony
Attached Garage 1
Total Parking Spaces 2
Garage Y
Building
Story 1
Unit Features Garden 1 - 4 Floors
Sewer Public Sewer
Water Public
Architectural Style Contemporary, Colonial
Level or Stories 1
Additional Building Above Grade, Below Grade
New Construction N
Schools
Middle Schools Garnet Valley
High Schools Garnet Valley
School District Garnet Valley
Others
Pets Allowed Y
HOA Fee Include All Ground Fee,Common Area Maintenance,Ext Bldg Maint,Insurance,Lawn Care Front,Lawn Care Rear,Lawn Care Side,Lawn Maintenance,Management,Parking Fee,Pool(s),Reserve Funds,Road Maintenance,Snow Removal,Trash
Senior Community No
Tax ID 13-00-00008-21
Ownership Condominium
Security Features Fire Detection System,Main Entrance Lock,Smoke Detector,Sprinkler System - Indoor
Special Listing Condition Standard
Pets Description Number Limit, Size/Weight Restriction
Read Less
Want to know what your home might be worth? Contact us for a FREE valuation!

Our team is ready to help you sell your home for the highest possible price ASAP

Bought with Lillian Franklin • Compass RE






