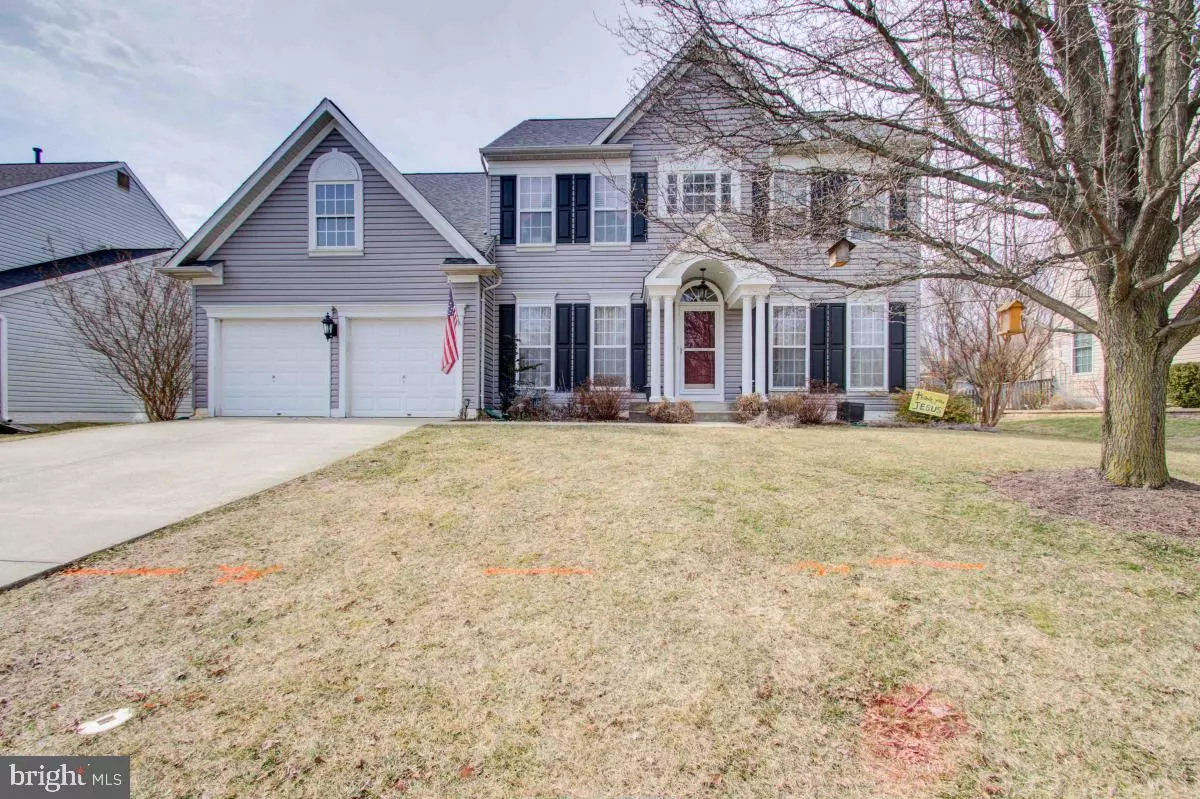$528,000
$500,000
5.6%For more information regarding the value of a property, please contact us for a free consultation.
5406 CHILLINGHAM PL Frederick, MD 21703
4 Beds
4 Baths
2,824 SqFt
Key Details
Sold Price $528,000
Property Type Single Family Home
Sub Type Detached
Listing Status Sold
Purchase Type For Sale
Square Footage 2,824 sqft
Price per Sqft $186
Subdivision Kingsbrook
MLS Listing ID MDFR278966
Sold Date 04/16/21
Style Colonial
Bedrooms 4
Full Baths 3
Half Baths 1
HOA Fees $91/ann
HOA Y/N Y
Abv Grd Liv Area 2,824
Originating Board BRIGHT
Year Built 2000
Annual Tax Amount $4,634
Tax Year 2020
Lot Size 9,823 Sqft
Acres 0.23
Property Description
Lovely home both inside and out! Light, bright and two story family room with new laminate flooring extending into the gourmet kitchen with granite counters. Two Story Foyer with Living Room (currently being used as home school) and dining room. Main level office is situated quietly in the rear corner of the house with built-in shelving. Laundry Room is located on the upper level with the Owners suite with vaulted ceilings and sitting area. Owners suite bath with soaking tub and shower. Three additional spacious bedrooms with a full hall bath. Lower level leads into a recreation room, game room with built-in seating, work-out area, full bath and storage room with stairs to exit to the rear yard. Wonderful level back yard fully fenced with a large concrete stamped patio with plenty of room for dining and relaxing with a seating area. Pergola for some shade but if more needed there is a retractable awning. Be prepared to fall in Love with this one!!
Location
State MD
County Frederick
Zoning PUD
Rooms
Other Rooms Living Room, Dining Room, Bedroom 2, Bedroom 3, Bedroom 4, Kitchen, Game Room, Family Room, Den, Bedroom 1, Exercise Room, Laundry, Recreation Room, Storage Room, Primary Bathroom, Full Bath, Half Bath
Basement Other
Interior
Hot Water Natural Gas
Heating Forced Air
Cooling Central A/C
Fireplaces Number 1
Heat Source Natural Gas, Central
Exterior
Exterior Feature Patio(s)
Garage Garage - Front Entry
Garage Spaces 2.0
Waterfront N
Water Access N
Accessibility None
Porch Patio(s)
Attached Garage 2
Total Parking Spaces 2
Garage Y
Building
Story 3
Sewer Public Sewer
Water Public
Architectural Style Colonial
Level or Stories 3
Additional Building Above Grade, Below Grade
New Construction N
Schools
Elementary Schools Ballenger Creek
Middle Schools Ballenger Creek
High Schools Tuscarora
School District Frederick County Public Schools
Others
HOA Fee Include Common Area Maintenance,Management,Pool(s),Recreation Facility
Senior Community No
Tax ID 1128577311
Ownership Fee Simple
SqFt Source Assessor
Horse Property N
Special Listing Condition Standard
Read Less
Want to know what your home might be worth? Contact us for a FREE valuation!

Our team is ready to help you sell your home for the highest possible price ASAP

Bought with Andrew J Hopley • Keller Williams Realty Centre






