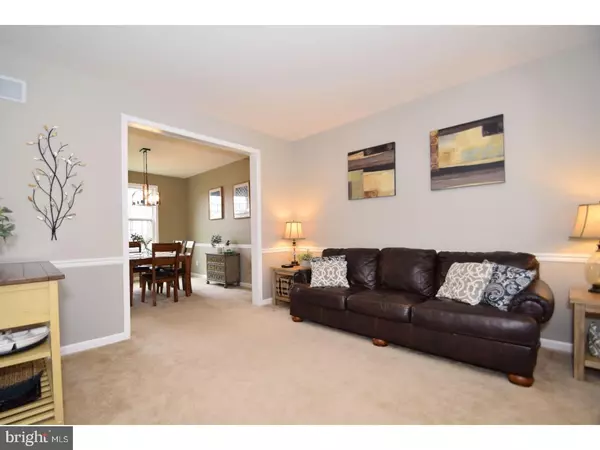$425,000
$429,900
1.1%For more information regarding the value of a property, please contact us for a free consultation.
34 PUTTER LN Pottstown, PA 19464
4 Beds
3 Baths
2,945 SqFt
Key Details
Sold Price $425,000
Property Type Single Family Home
Sub Type Detached
Listing Status Sold
Purchase Type For Sale
Square Footage 2,945 sqft
Price per Sqft $144
Subdivision Ravens Claw
MLS Listing ID 1000320948
Sold Date 05/31/18
Style Colonial
Bedrooms 4
Full Baths 2
Half Baths 1
HOA Fees $150/mo
HOA Y/N Y
Abv Grd Liv Area 2,945
Originating Board TREND
Year Built 2013
Annual Tax Amount $5,494
Tax Year 2018
Lot Size 9,191 Sqft
Acres 0.21
Lot Dimensions 77
Property Description
Springford School District with Golf Course Views! Welcome to one of the most private lots in Ravens Claw. This Woodbine Select model has an open floor plan with 9' first floor ceilings and lots of natural sunlight. A center hall with Custom Shadowboxing and 2 story Foyer leads you to the Gourmet Kitchen with Cambria Quartz countertops, Upgraded 42" Cabinets, Stainless Steel Appliances & Glass Subway Tile Backsplash. Sliders in the sunny 4-foot extended Breakfast Room lead out to Spacious Deck where you can relax & grill or use the stairs down to the yard. Enjoy spending time in the Family Room with Vaulted Ceilings and Skylights, accented with a stylish Stone Fireplace. First floor also offers a formal Dining Room, formal Living Room, Hardwood Floors, Laundry Room leading to the 2 Car Garage, plenty of Closet Space, Pantry & an Updated Half Bath with Backsplash & Wainscoting. The upstairs Master Bedroom includes a large Walk-In Closet, En-suite Bathroom including Dual Sink Vanity, Shower and Large Soaking Tub. 3 good sized Bedrooms, one with Sitting/Reading Nook & Walk-In Closet complete the upper level. The Beautiful Finished Walkout Basement leads to the Flat Backyard lined with Woods. Home Nest system, Security System & many rooms freshly painted. Maintenance-free living with HOA - Lawn cutting & fertilization, Trash Removal & Snow removal. Golf course living yet minutes from the Philadelphia Premium Outlets, access to 422 and so much more! This will not last long!
Location
State PA
County Montgomery
Area Limerick Twp (10637)
Zoning R1
Rooms
Other Rooms Living Room, Dining Room, Primary Bedroom, Bedroom 2, Bedroom 3, Kitchen, Family Room, Bedroom 1, Laundry
Basement Full
Interior
Interior Features Dining Area
Hot Water Natural Gas
Heating Gas
Cooling Central A/C
Fireplaces Number 1
Fireplace Y
Heat Source Natural Gas
Laundry Main Floor
Exterior
Garage Spaces 4.0
Water Access N
Accessibility None
Total Parking Spaces 4
Garage N
Building
Story 2
Sewer Public Sewer
Water Public
Architectural Style Colonial
Level or Stories 2
Additional Building Above Grade
New Construction N
Schools
Elementary Schools Evans
Middle Schools Spring-Ford Ms 8Th Grade Center
High Schools Spring-Ford Senior
School District Spring-Ford Area
Others
Senior Community No
Tax ID 37-00-00732-023
Ownership Fee Simple
Read Less
Want to know what your home might be worth? Contact us for a FREE valuation!

Our team is ready to help you sell your home for the highest possible price ASAP

Bought with Donna Maicher • RE/MAX 440 - Pennsburg






