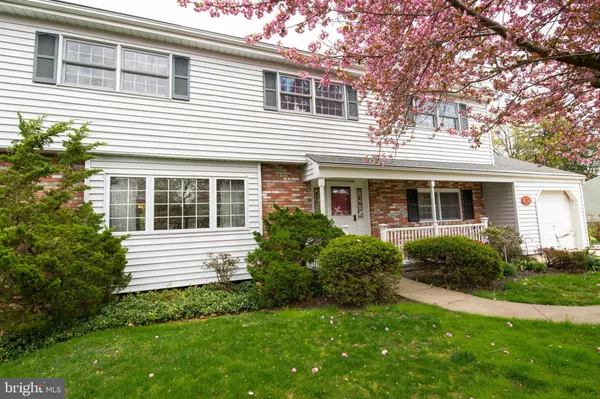$485,000
$465,000
4.3%For more information regarding the value of a property, please contact us for a free consultation.
292 ANDERSON RD Yardley, PA 19067
4 Beds
3 Baths
2,284 SqFt
Key Details
Sold Price $485,000
Property Type Single Family Home
Sub Type Detached
Listing Status Sold
Purchase Type For Sale
Square Footage 2,284 sqft
Price per Sqft $212
Subdivision Hickory Hills
MLS Listing ID PABU525532
Sold Date 05/28/21
Style Colonial
Bedrooms 4
Full Baths 2
Half Baths 1
HOA Y/N N
Abv Grd Liv Area 2,284
Originating Board BRIGHT
Year Built 1966
Annual Tax Amount $7,362
Tax Year 2020
Lot Size 0.379 Acres
Acres 0.38
Lot Dimensions 110.00 x 150.00
Property Description
Welcome home to this lovely, well maintained and updated Colonial that sits on a beautiful lot. The large eat-in kitchen offers wood cabinetry, Corian countertops, neutral ceramic tile flooring and a gas range. The focal point of the adjacent family room is the natural gas stone fireplace perfect for holidays and family gatherings. This spacious room leads to a three season sunroom with three walls of windows and skylights and a patio where you can enjoy the beautiful backyard and hours of outdoor entertaining. Just off the family room is an updated powder room, a small area that has the potential to be a mud room and access to the garage. Both the living room and dining room are spacious and have large windows that allow the natural light to fill the rooms. The living room has carpeting and the dining room floor is exposed hardwood. Continue to the second level where you will find a large master suite with a walk in closet and a nicely updated bath with ceramic tile flooring and a vanity with a solid surface top. There are three additional spacious bedrooms (two of which have exposed hardwood flooring) and an updated hall bath also with ceramic tile flooring and a vanity with a solid surface top. A nice feature is that one of the bedrooms accesses the hall bath to provide for a princess type suite. Close proximity to shopping, restaurants, major roadways and public transportation to Philadelphia and NYC. Pennsbury Schools. Welcome Home!
Location
State PA
County Bucks
Area Lower Makefield Twp (10120)
Zoning R2
Rooms
Other Rooms Living Room, Dining Room, Primary Bedroom, Bedroom 2, Bedroom 3, Bedroom 4, Kitchen, Family Room, Sun/Florida Room, Other
Basement Full
Interior
Interior Features Attic, Carpet, Family Room Off Kitchen, Floor Plan - Traditional, Formal/Separate Dining Room, Kitchen - Eat-In, Skylight(s), Stall Shower, Tub Shower, Upgraded Countertops, Walk-in Closet(s), Wood Floors
Hot Water Natural Gas
Cooling Central A/C
Flooring Carpet, Ceramic Tile, Hardwood
Fireplaces Number 1
Fireplaces Type Gas/Propane, Insert, Stone
Fireplace Y
Heat Source Natural Gas
Laundry Basement
Exterior
Exterior Feature Patio(s)
Parking Features Garage - Front Entry
Garage Spaces 1.0
Water Access N
Accessibility None
Porch Patio(s)
Attached Garage 1
Total Parking Spaces 1
Garage Y
Building
Story 2
Sewer Public Sewer
Water Public
Architectural Style Colonial
Level or Stories 2
Additional Building Above Grade, Below Grade
New Construction N
Schools
School District Pennsbury
Others
Senior Community No
Tax ID 20-049-184
Ownership Fee Simple
SqFt Source Assessor
Acceptable Financing Cash, Conventional
Listing Terms Cash, Conventional
Financing Cash,Conventional
Special Listing Condition Standard
Read Less
Want to know what your home might be worth? Contact us for a FREE valuation!

Our team is ready to help you sell your home for the highest possible price ASAP

Bought with Helen T Irvine • Keller Williams Real Estate-Langhorne






