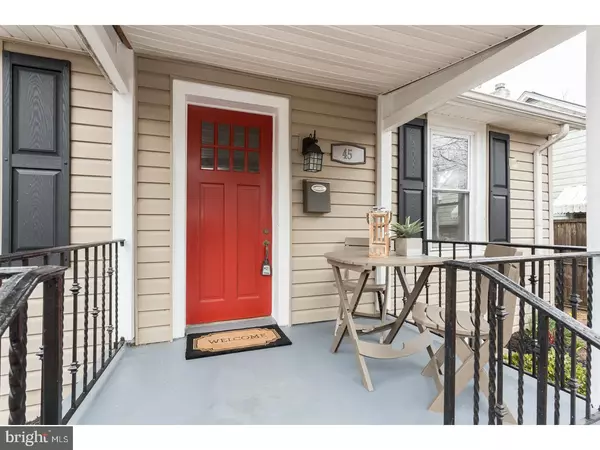$195,000
$199,900
2.5%For more information regarding the value of a property, please contact us for a free consultation.
45 E 3RD ST Red Hill, PA 18076
3 Beds
1 Bath
907 SqFt
Key Details
Sold Price $195,000
Property Type Single Family Home
Sub Type Detached
Listing Status Sold
Purchase Type For Sale
Square Footage 907 sqft
Price per Sqft $214
Subdivision Cedar Knoll
MLS Listing ID 1000344266
Sold Date 05/31/18
Style Cape Cod
Bedrooms 3
Full Baths 1
HOA Y/N N
Abv Grd Liv Area 907
Originating Board TREND
Year Built 1950
Annual Tax Amount $2,422
Tax Year 2018
Lot Size 8,800 Sqft
Acres 0.2
Lot Dimensions 40
Property Description
Welcome to 45 E 3rd St! Beautifully remodeled 3 bed, 1 bath, inviting cape cod in the boro of Red Hill. Newly restored by Destra Builders, this home features a gorgeous eat-in kitchen with white cabinetry, subway tiled backsplash, charcoal granite countertops with bar, ceramic tiled flooring & stainless steel appliances! Fantastic new wood floors & fresh paint throughout with rustic accent wall in living room and stairway create a warm & cozy feel. Industrial lighting throughout first floor compliments accent walls and nickel hardware finshes. Main bedroom & charming bathroom complete this level. Upstairs, find two additional bedrooms or one bedroom and home office! Full, pristine basement allows for plenty of storage or home owner's finishing touches! Landscaping included tree removal, fresh plantings, newly stained deck and leveled yard to provide great outdoor space for entertainment. 1-2 car parking on property as well as street parking available. Not a stone left unturned in this home, finishing touches include: accent walls, crown moulding throughout first floor, trim work 1st & 2nd fl, shelving & storage in kitchen & bath. Home is five minutes from Green Lane Park and a short distance to the PA turnpike allowing easy access to all major highways. Please Note: Property also qualifies for USDA financing.
Location
State PA
County Montgomery
Area Red Hill Boro (10617)
Zoning R2
Rooms
Other Rooms Living Room, Dining Room, Primary Bedroom, Bedroom 2, Kitchen, Bedroom 1
Basement Full, Unfinished, Outside Entrance, Drainage System
Interior
Interior Features Kitchen - Eat-In
Hot Water Oil
Heating Oil, Hot Water, Baseboard
Cooling None
Flooring Tile/Brick
Equipment Built-In Range, Oven - Self Cleaning, Dishwasher, Built-In Microwave
Fireplace N
Appliance Built-In Range, Oven - Self Cleaning, Dishwasher, Built-In Microwave
Heat Source Oil
Laundry Basement
Exterior
Exterior Feature Deck(s), Porch(es)
Garage Spaces 2.0
Waterfront N
Water Access N
Roof Type Pitched,Tile
Accessibility None
Porch Deck(s), Porch(es)
Total Parking Spaces 2
Garage N
Building
Lot Description Level, Open, Front Yard, Rear Yard
Story 1
Foundation Brick/Mortar
Sewer Public Sewer
Water Public
Architectural Style Cape Cod
Level or Stories 1
Additional Building Above Grade
New Construction N
Schools
Middle Schools Upper Perkiomen
High Schools Upper Perkiomen
School District Upper Perkiomen
Others
Senior Community No
Tax ID 17-00-01048-006
Ownership Fee Simple
Acceptable Financing Conventional, VA, FHA 203(b), USDA
Listing Terms Conventional, VA, FHA 203(b), USDA
Financing Conventional,VA,FHA 203(b),USDA
Read Less
Want to know what your home might be worth? Contact us for a FREE valuation!

Our team is ready to help you sell your home for the highest possible price ASAP

Bought with James Dietrich • RE/MAX 440 - Perkasie






