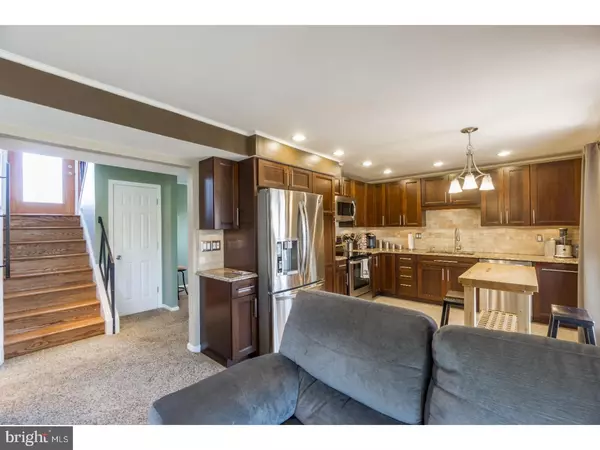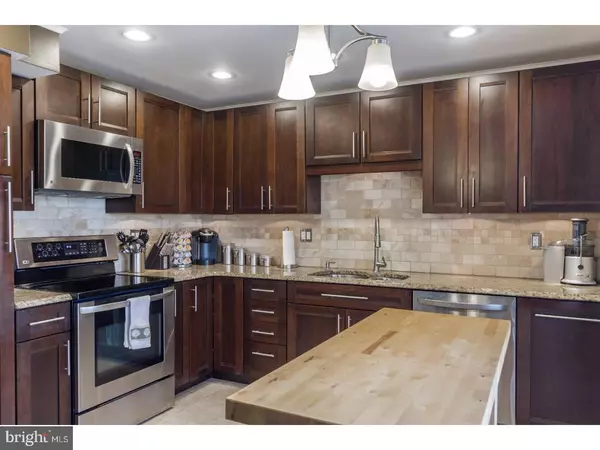$239,900
$239,900
For more information regarding the value of a property, please contact us for a free consultation.
106 COMPASS DR Claymont, DE 19703
3 Beds
2 Baths
2,000 SqFt
Key Details
Sold Price $239,900
Property Type Single Family Home
Sub Type Detached
Listing Status Sold
Purchase Type For Sale
Square Footage 2,000 sqft
Price per Sqft $119
Subdivision Radnor Green
MLS Listing ID 1000400670
Sold Date 06/01/18
Style Contemporary,Raised Ranch/Rambler
Bedrooms 3
Full Baths 1
Half Baths 1
HOA Fees $2/ann
HOA Y/N Y
Abv Grd Liv Area 2,000
Originating Board TREND
Year Built 1959
Annual Tax Amount $1,734
Tax Year 2017
Lot Size 9,148 Sqft
Acres 0.21
Lot Dimensions 70X124
Property Description
Nicely updated & renovated green & energy efficient 2000 SQ FT, 3 bedroom, 1.5 bath home in desirable Radnor Green in N. Wilmington. Updates: cook's kitchen w/ breakfast area open to the family room (Kraft Maid "Shaker" cabinetry w/ dovetail joinery & soft close doors, Granite Countertops, LG stainless steel French Door refrigerator, oven/range (gas line already installed), dishwasher, microwave, DBL Bowl under mount sink, Travertine subway tile back splash, Porcelain floor tile, recessed, under cabinet & pendant lighting programmed by Alexia, disposal, brushed nickel hardware, butcher block island, pantry), full bath (sink, vanity, faucet, flooring, lighting, fixtures, tub/shower), half bath (vessel sink, vanity, faucet, tile floor, lighting), roof (1 layer), high efficiency gas HVAC (Carrier), programmable thermostat (Filtrete 3M), gas hot water heater (Bradford White), electric (150 AMP), windows, interior & exterior, French & sliding glass doors, refinished hardwood floors, carpeting, crown molding, painted interior & exterior, stained rear deck, brick paver patio, ceiling fan & light fixtures. Features: lots of windows, light & storage, 2 story foyer, cathedral ceilings in living & master bedrooms, 2 rear decks, private wooded & open backyard perfect for pets, infants, your next BBQ or special occasion, carport that can be converted into a garage, off-street driveway parking for 4 cars, 2 double closets in master bedroom (1 cedar), double closets in other bedrooms, large workshop also perfect a gym, yoga studio, theater, playroom, 4th bedroom or in-law suite with own entrance. Great N. Wilmington location, minutes to everything: Claymont SEPTA & Amtrak station with free parking, 95, 495, 13, 202, Naamans Rd, Home Depot, Target, Whole Foods, Trader Joes, Starbucks, Dunkin Donuts, Wawa, Einstein Brothers Bagels, Acme, Concord Pet, Capriotti's, El Diablo Burritos, Brew Ha Ha, Goat Kitchen & Bar, Ulysees Gastropub, Vincenza & Margherita Italian Bistro, El Tapatio, Claymont Steak Shop, Panera, Honeygrow, Qdoba, Anthony's Coal Fired Pizza, Dicks, Lowes, Petsmart, Moe's, Guitar Center, Red Robin, Wegmans, Chipotle, Mazzella's, Mod Pizza & more. 10 minutes to Downtown Wilmington, 20 minutes to Philadelphia Airport, 30 minutes to Philadelphia & University of Delaware, schools, parks, dog parks, restaurants, shopping, golf courses, hiking, biking & running trails.
Location
State DE
County New Castle
Area Brandywine (30901)
Zoning NC6.5
Rooms
Other Rooms Living Room, Dining Room, Primary Bedroom, Bedroom 2, Kitchen, Family Room, Bedroom 1, Other, Attic
Basement Full, Outside Entrance, Fully Finished
Interior
Interior Features Kitchen - Island, Butlers Pantry, Dining Area
Hot Water Natural Gas
Heating Gas, Forced Air
Cooling Central A/C, Energy Star Cooling System
Flooring Wood, Fully Carpeted, Tile/Brick
Equipment Built-In Range, Oven - Self Cleaning, Dishwasher, Refrigerator, Disposal, Energy Efficient Appliances, Built-In Microwave
Fireplace N
Window Features Bay/Bow,Energy Efficient,Replacement
Appliance Built-In Range, Oven - Self Cleaning, Dishwasher, Refrigerator, Disposal, Energy Efficient Appliances, Built-In Microwave
Heat Source Natural Gas
Laundry Lower Floor
Exterior
Exterior Feature Deck(s), Patio(s)
Garage Spaces 3.0
Utilities Available Cable TV
Waterfront N
Water Access N
Roof Type Pitched,Shingle
Accessibility None
Porch Deck(s), Patio(s)
Total Parking Spaces 3
Garage N
Building
Lot Description Open, Trees/Wooded, Front Yard, Rear Yard, SideYard(s)
Sewer Public Sewer
Water Public
Architectural Style Contemporary, Raised Ranch/Rambler
Additional Building Above Grade
Structure Type Cathedral Ceilings
New Construction N
Schools
Elementary Schools Claymont
Middle Schools Talley
High Schools Mount Pleasant
School District Brandywine
Others
Senior Community No
Tax ID 06-070.00-034
Ownership Fee Simple
Acceptable Financing Conventional, VA, FHA 203(b)
Listing Terms Conventional, VA, FHA 203(b)
Financing Conventional,VA,FHA 203(b)
Read Less
Want to know what your home might be worth? Contact us for a FREE valuation!

Our team is ready to help you sell your home for the highest possible price ASAP

Bought with Daniel Frampton • RE/MAX Associates-Wilmington






