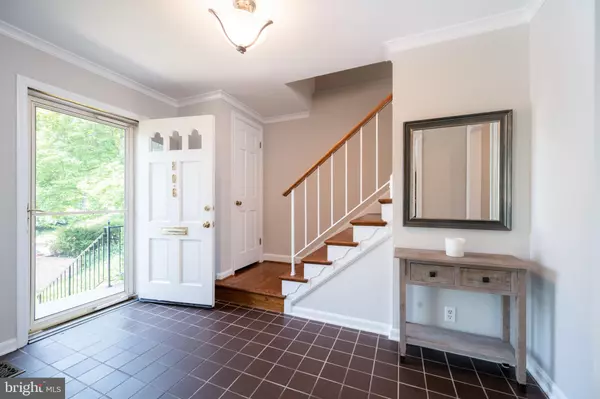$933,000
$899,000
3.8%For more information regarding the value of a property, please contact us for a free consultation.
806 S STAFFORD ST Arlington, VA 22204
4 Beds
4 Baths
2,650 SqFt
Key Details
Sold Price $933,000
Property Type Single Family Home
Sub Type Detached
Listing Status Sold
Purchase Type For Sale
Square Footage 2,650 sqft
Price per Sqft $352
Subdivision Barcroft
MLS Listing ID VAAR182214
Sold Date 06/25/21
Style Colonial
Bedrooms 4
Full Baths 3
Half Baths 1
HOA Y/N N
Abv Grd Liv Area 2,031
Originating Board BRIGHT
Year Built 1975
Annual Tax Amount $8,169
Tax Year 2020
Lot Size 6,481 Sqft
Acres 0.15
Property Description
Delightful, updated colonial in sought after Barcroft! Wonderful flow with loads of light to welcome your family and friends. Large, lovely chef's kitchen with quartz counters, counter seating, stainless appliances, hardwood floors, plenty of storage and adjacent family room leading out to private deck. Separate dining room flows into the sun- filled living room with bay window and fireplace. Upstairs is complete with 3 generously sized bedrooms, updated baths and light fixtures, newer carpet and generously sized laundry room with sink. On the lower level you will be delighted by the full bedroom and bath, inviting family room with fireplace, walkout to driveway and plenty of storage. Fresh paint throughout. SEE 3D Walkthrough Tour
Location
State VA
County Arlington
Zoning R-6
Rooms
Other Rooms Living Room, Dining Room, Primary Bedroom, Bedroom 2, Bedroom 3, Bedroom 4, Kitchen, Family Room, Foyer
Basement Outside Entrance
Interior
Interior Features Carpet, Crown Moldings, Family Room Off Kitchen, Formal/Separate Dining Room, Wood Floors, Central Vacuum
Hot Water Electric
Heating Forced Air
Cooling Central A/C
Fireplaces Number 2
Equipment Dishwasher, Disposal, Refrigerator, Washer, Oven/Range - Electric, Icemaker, Dryer
Fireplace Y
Appliance Dishwasher, Disposal, Refrigerator, Washer, Oven/Range - Electric, Icemaker, Dryer
Heat Source Electric
Exterior
Garage Spaces 2.0
Waterfront N
Water Access N
Accessibility None
Total Parking Spaces 2
Garage N
Building
Story 3
Sewer Public Sewer
Water Public
Architectural Style Colonial
Level or Stories 3
Additional Building Above Grade, Below Grade
New Construction N
Schools
Elementary Schools Barcroft
Middle Schools Kenmore
High Schools Wakefield
School District Arlington County Public Schools
Others
Senior Community No
Tax ID 23-034-063
Ownership Fee Simple
SqFt Source Assessor
Special Listing Condition Standard
Read Less
Want to know what your home might be worth? Contact us for a FREE valuation!

Our team is ready to help you sell your home for the highest possible price ASAP

Bought with Christine M Oberhelman • RE/MAX Allegiance






