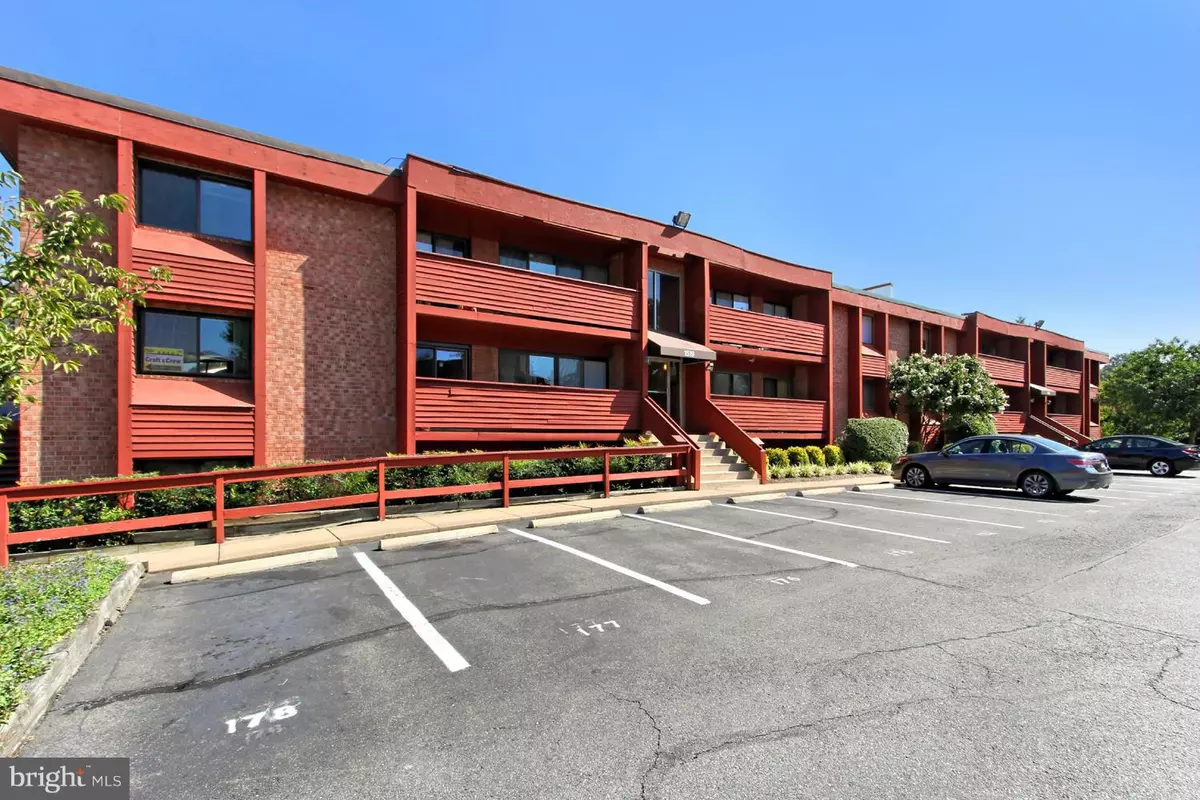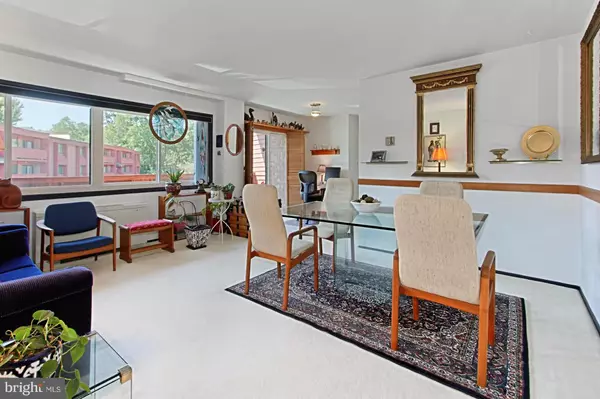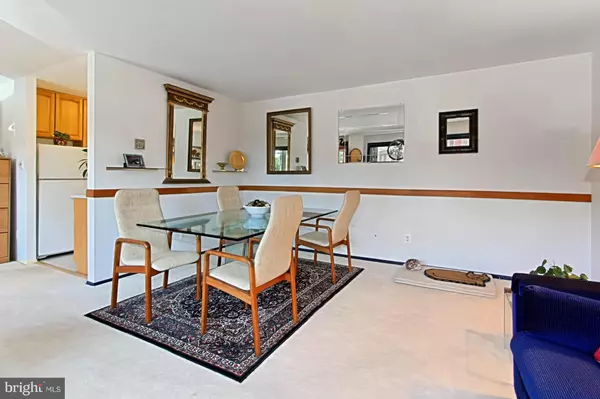$150,000
$159,900
6.2%For more information regarding the value of a property, please contact us for a free consultation.
1519 GEORGE MASON DR S #10 Arlington, VA 22204
1 Bed
1 Bath
687 SqFt
Key Details
Sold Price $150,000
Property Type Condo
Sub Type Condo/Co-op
Listing Status Sold
Purchase Type For Sale
Square Footage 687 sqft
Price per Sqft $218
Subdivision George Mason Village
MLS Listing ID 1001614171
Sold Date 10/11/16
Style Other
Bedrooms 1
Full Baths 1
Condo Fees $484/mo
HOA Y/N N
Abv Grd Liv Area 687
Originating Board MRIS
Year Built 1965
Annual Tax Amount $1,286
Tax Year 2016
Property Description
See View Docs 4 Discls. Please give 1 hour notice. Great value for a lovely 1BR condo in Arlington! Sunny & bright! Beaut kit, 42" cabs & Corian c-tops. Updtd BA. Thompson Creek replcd windows & sliding dr to large balcony. 2 huge walk-in closets! Extra storage & laund in bldg. Community pool, tot lot. All util + basic cable incl in condo fee. Boarded up buildings are due to balcony replacements.
Location
State VA
County Arlington
Zoning RA14-26
Rooms
Other Rooms Living Room, Dining Room, Primary Bedroom, Kitchen
Main Level Bedrooms 1
Interior
Interior Features Dining Area, Chair Railings, Entry Level Bedroom, Upgraded Countertops, Window Treatments, Floor Plan - Traditional
Hot Water Natural Gas
Heating Central
Cooling Central A/C
Equipment Microwave, Dishwasher, Disposal, Icemaker, Refrigerator, Oven/Range - Gas
Fireplace N
Window Features Double Pane
Appliance Microwave, Dishwasher, Disposal, Icemaker, Refrigerator, Oven/Range - Gas
Heat Source Electric
Exterior
Exterior Feature Balcony
Parking On Site 1
Community Features Parking, Restrictions, Other
Utilities Available Cable TV Available
Amenities Available Extra Storage, Pool - Outdoor
Water Access N
Accessibility Level Entry - Main
Porch Balcony
Garage N
Private Pool N
Building
Story 1
Unit Features Garden 1 - 4 Floors
Sewer Public Sewer
Water Public
Architectural Style Other
Level or Stories 1
Additional Building Above Grade
New Construction N
Schools
Middle Schools Gunston
High Schools Wakefield
School District Arlington County Public Schools
Others
HOA Fee Include Electricity,Ext Bldg Maint,Gas,Heat,Insurance,Reserve Funds,Snow Removal,Trash,Water,Cable TV
Senior Community No
Tax ID 28-001-078
Ownership Condominium
Special Listing Condition Standard
Read Less
Want to know what your home might be worth? Contact us for a FREE valuation!

Our team is ready to help you sell your home for the highest possible price ASAP

Bought with Chunhang Zhu • Libra Realty, LLC






