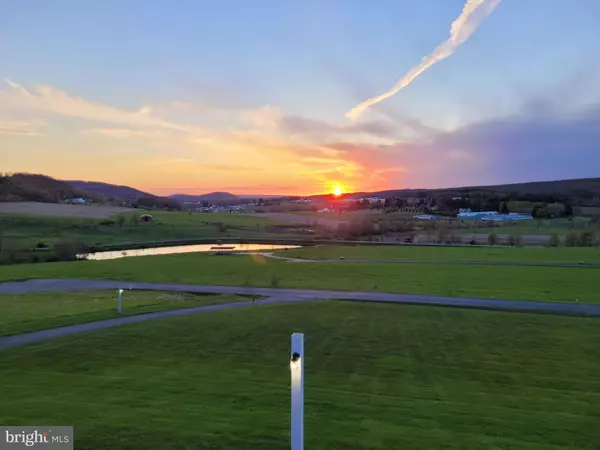$575,500
$549,000
4.8%For more information regarding the value of a property, please contact us for a free consultation.
159 SUNVIEW DR Mc Henry, MD 21541
4 Beds
4 Baths
3,264 SqFt
Key Details
Sold Price $575,500
Property Type Single Family Home
Sub Type Detached
Listing Status Sold
Purchase Type For Sale
Square Footage 3,264 sqft
Price per Sqft $176
Subdivision Wispering Views
MLS Listing ID MDGA135268
Sold Date 06/30/21
Style Chalet
Bedrooms 4
Full Baths 3
Half Baths 1
HOA Fees $33/ann
HOA Y/N Y
Abv Grd Liv Area 1,968
Originating Board BRIGHT
Year Built 2007
Annual Tax Amount $3,901
Tax Year 2021
Lot Size 1.400 Acres
Acres 1.4
Property Description
Offering panoramic, long-range views that include Wisp Resort, this stunning post and beam chalet is only 3 miles from skiing, marinas, restaurants, and more. It offers more than 3200 sq. feet of finished living space. Interior highlights include tile floors, granite countertops, a native stone gas fireplace in the great room, and lots of storage space. There are 4 bedrooms total 2 of which are master suites. One has a large private bath with a jetted tub and walk-in closet. The other master suite has sliding doors that open to the patio. Ideal for entertaining, the lower-level family room has full surround sound and a 110 projection TV along with a large wet bar. The outdoor living space includes an expansive front deck overlooking the community pond and picnic pavilion as well as a covered back deck. Nice hard and soft landscaping. Exterior is pre-wired and plumbed for hot tub installation. The oversized garage with drainage and faucet also has built-in shelves. Pre-wired for a home generator. Immaculately maintained, this is a must-see!
Location
State MD
County Garrett
Rooms
Basement Full, Fully Finished, Garage Access, Heated, Improved, Interior Access, Outside Entrance
Main Level Bedrooms 2
Interior
Hot Water Propane, Instant Hot Water
Cooling Central A/C, Heat Pump(s)
Fireplaces Number 1
Fireplaces Type Gas/Propane
Furnishings No
Fireplace Y
Heat Source Propane - Owned
Exterior
Garage Basement Garage, Inside Access, Other
Garage Spaces 1.0
Amenities Available Common Grounds, Non-Lake Recreational Area, Picnic Area, Water/Lake Privileges, Other
Waterfront N
Water Access Y
Water Access Desc Fishing Allowed,No Personal Watercraft (PWC),Private Access
View Mountain, Panoramic, Pond, Scenic Vista, Valley, Water
Roof Type Shingle
Accessibility Other
Road Frontage Private
Attached Garage 1
Total Parking Spaces 1
Garage Y
Building
Story 3
Sewer Septic Exists, Septic = # of BR
Water Well
Architectural Style Chalet
Level or Stories 3
Additional Building Above Grade, Below Grade
New Construction N
Schools
Elementary Schools Call School Board
Middle Schools Northern
High Schools Northern Garrett
School District Garrett County Public Schools
Others
HOA Fee Include Road Maintenance,Snow Removal
Senior Community No
Tax ID 1206034659
Ownership Fee Simple
SqFt Source Assessor
Horse Property N
Special Listing Condition Standard
Read Less
Want to know what your home might be worth? Contact us for a FREE valuation!

Our team is ready to help you sell your home for the highest possible price ASAP

Bought with Elizabeth S Hitt • RE/MAX Realty Group






