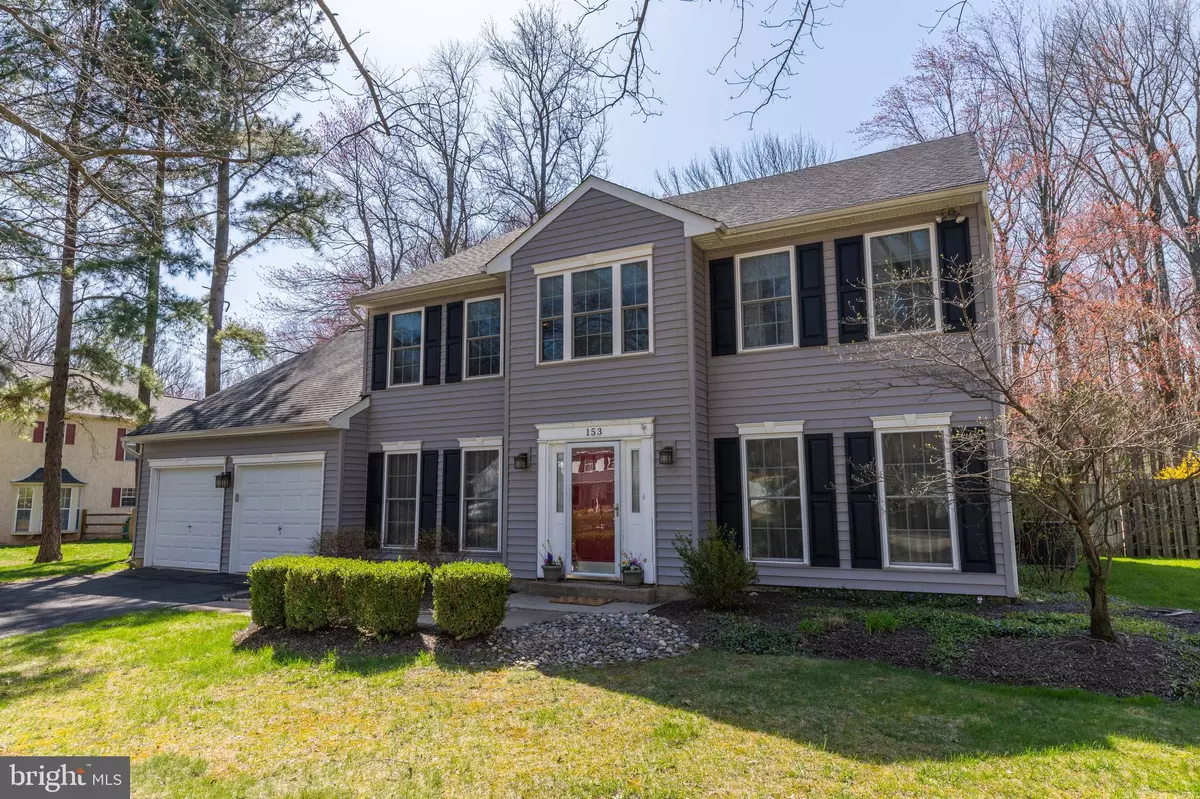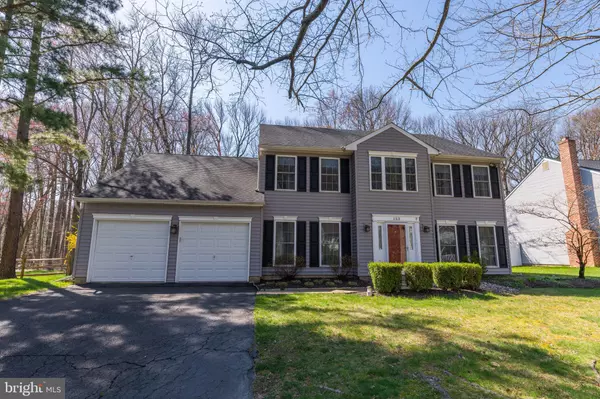$620,000
$590,000
5.1%For more information regarding the value of a property, please contact us for a free consultation.
153 ASPEN RD Yardley, PA 19067
4 Beds
3 Baths
3,092 SqFt
Key Details
Sold Price $620,000
Property Type Single Family Home
Sub Type Detached
Listing Status Sold
Purchase Type For Sale
Square Footage 3,092 sqft
Price per Sqft $200
Subdivision Yardley Oaks
MLS Listing ID PABU2001606
Sold Date 08/19/21
Style Colonial
Bedrooms 4
Full Baths 2
Half Baths 1
HOA Y/N N
Abv Grd Liv Area 3,092
Originating Board BRIGHT
Year Built 1986
Annual Tax Amount $10,454
Tax Year 2020
Lot Size 0.310 Acres
Acres 0.31
Lot Dimensions 90.00 x 150.00
Property Description
Welcome home to this expanded colonial in the beautiful Yardley Oaks neighborhood. Enter through the front door to gleaming hardwood flooring that continue into the spacious kitchen. The kitchen features updated appliances and a sun soaked breakfast nook overlooking the gorgeous backyard. Open to the freshly painted family room, also featuring wood flooring, where you will find a cozy spot by the wood pellet fireplace, ceiling fan and crown molding. An addition on this floor features a vaulted ceiling den with plenty of light and an office. Also on this floor is a mudroom/ laundry room with dump sink. The dining and living room in the front of the house complete the first floor. Upstairs you will find 3 nicely sized bedrooms with crown molding and a 3 piece hall bath. The main bedroom features a 4 piece en suite bathroom, a reading nook complete with built-in bookshelves and an enormous closet (also part of the addition) that could also be used as a home gym or second office. This home features a 2 car garage, plenty of closets, private fenced in lot, brick paver patio and so much more. Easy access to all major arteries, Philadelphia/NYC and in award winning Pennsbury School District.
Location
State PA
County Bucks
Area Lower Makefield Twp (10120)
Zoning R3
Interior
Hot Water Electric
Heating Forced Air
Cooling Central A/C
Flooring Hardwood, Carpet, Tile/Brick
Fireplaces Number 1
Fireplaces Type Insert, Wood
Fireplace Y
Heat Source Electric
Laundry Main Floor
Exterior
Parking Features Garage Door Opener, Inside Access
Garage Spaces 6.0
Water Access N
Roof Type Shingle
Accessibility None
Attached Garage 2
Total Parking Spaces 6
Garage Y
Building
Story 2
Sewer Public Sewer
Water Public
Architectural Style Colonial
Level or Stories 2
Additional Building Above Grade, Below Grade
New Construction N
Schools
Elementary Schools Edgewood
Middle Schools Charles H Boehm
School District Pennsbury
Others
Senior Community No
Tax ID 20-063-264
Ownership Fee Simple
SqFt Source Assessor
Acceptable Financing Cash, Conventional, FHA, VA
Listing Terms Cash, Conventional, FHA, VA
Financing Cash,Conventional,FHA,VA
Special Listing Condition Standard
Read Less
Want to know what your home might be worth? Contact us for a FREE valuation!

Our team is ready to help you sell your home for the highest possible price ASAP

Bought with Theodore B Creighton • RE/MAX Realty Services-Bensalem






