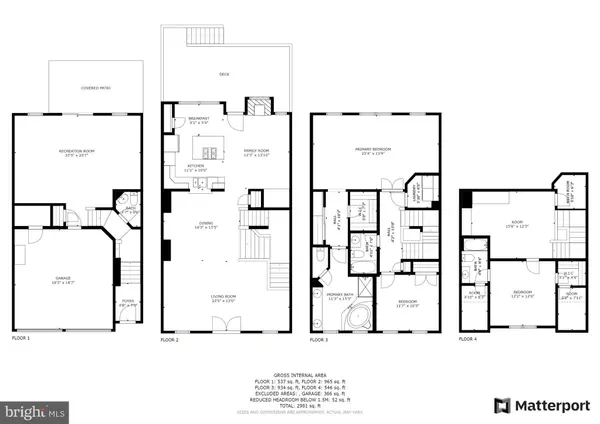$850,000
$849,900
For more information regarding the value of a property, please contact us for a free consultation.
6404 SPRINGVIEW PL Rockville, MD 20852
3 Beds
4 Baths
2,982 SqFt
Key Details
Sold Price $850,000
Property Type Townhouse
Sub Type Interior Row/Townhouse
Listing Status Sold
Purchase Type For Sale
Square Footage 2,982 sqft
Price per Sqft $285
Subdivision Tilden Woods
MLS Listing ID MDMC2006190
Sold Date 08/20/21
Style Other
Bedrooms 3
Full Baths 3
Half Baths 1
HOA Fees $153/mo
HOA Y/N Y
Abv Grd Liv Area 2,982
Originating Board BRIGHT
Year Built 1997
Annual Tax Amount $7,751
Tax Year 2020
Lot Size 2,016 Sqft
Acres 0.05
Property Description
TAX RECORDS SQUARE FOOTAGE IS INACCURATE - IT DOESN'T INCLUDE THE 4th LEVEL THAT HAS 2 ROOMS AND A FULL BATH (see floor plan in the photos). This exceptional X-large 4-level TH with a 2-car garage is located in one of the best parts of Rockville (Walter Johnson HS district), close to Rockville Pike, I-270, Park Potomac, White Flint Metro and within a walking distance to Pike & Rose. Extensively remodeled and updated: both two-zone HVAC systems replaced in 2015, along with a water heater; new roof in 2016; full kitchen remodel in 2014; new refrigerator in 2021 (still under manufacturer's warranty) - see full List of improvements in the Documents section of this MLS listing. Gleaming hardwood floors and new berber carpet. Rear deck and patio. Walk-out lower level. 4th floor boasts 2nd family room with vaulted ceiling/ skylights and a bedroom with full bath. Everything is impeccable. A rare gem!
Location
State MD
County Montgomery
Zoning R200
Interior
Interior Features Breakfast Area, Carpet, Family Room Off Kitchen, Formal/Separate Dining Room, Kitchen - Gourmet, Kitchen - Island, Skylight(s), Soaking Tub, Stall Shower, Tub Shower, Upgraded Countertops, Walk-in Closet(s), Window Treatments, Wood Floors, Other
Hot Water Natural Gas
Heating Central, Zoned
Cooling Central A/C, Zoned
Flooring Carpet, Hardwood
Fireplaces Number 1
Equipment Built-In Microwave, Cooktop, Dishwasher, Disposal, Dryer - Front Loading, Exhaust Fan, Icemaker, Oven - Wall, Refrigerator, Stainless Steel Appliances, Washer - Front Loading, Water Heater
Fireplace Y
Appliance Built-In Microwave, Cooktop, Dishwasher, Disposal, Dryer - Front Loading, Exhaust Fan, Icemaker, Oven - Wall, Refrigerator, Stainless Steel Appliances, Washer - Front Loading, Water Heater
Heat Source Natural Gas
Laundry Upper Floor
Exterior
Exterior Feature Deck(s), Patio(s)
Garage Garage - Front Entry, Garage Door Opener, Inside Access
Garage Spaces 2.0
Waterfront N
Water Access N
Accessibility None
Porch Deck(s), Patio(s)
Attached Garage 2
Total Parking Spaces 2
Garage Y
Building
Lot Description Level, No Thru Street
Story 4
Sewer Public Sewer
Water Public
Architectural Style Other
Level or Stories 4
Additional Building Above Grade, Below Grade
Structure Type 9'+ Ceilings,Cathedral Ceilings,Vaulted Ceilings
New Construction N
Schools
High Schools Walter Johnson
School District Montgomery County Public Schools
Others
Pets Allowed Y
HOA Fee Include Lawn Care Front,Lawn Care Rear,Management,Snow Removal
Senior Community No
Tax ID 160403134247
Ownership Fee Simple
SqFt Source Assessor
Special Listing Condition Standard
Pets Description No Pet Restrictions
Read Less
Want to know what your home might be worth? Contact us for a FREE valuation!

Our team is ready to help you sell your home for the highest possible price ASAP

Bought with Diane G McCawley • United Real Estate






