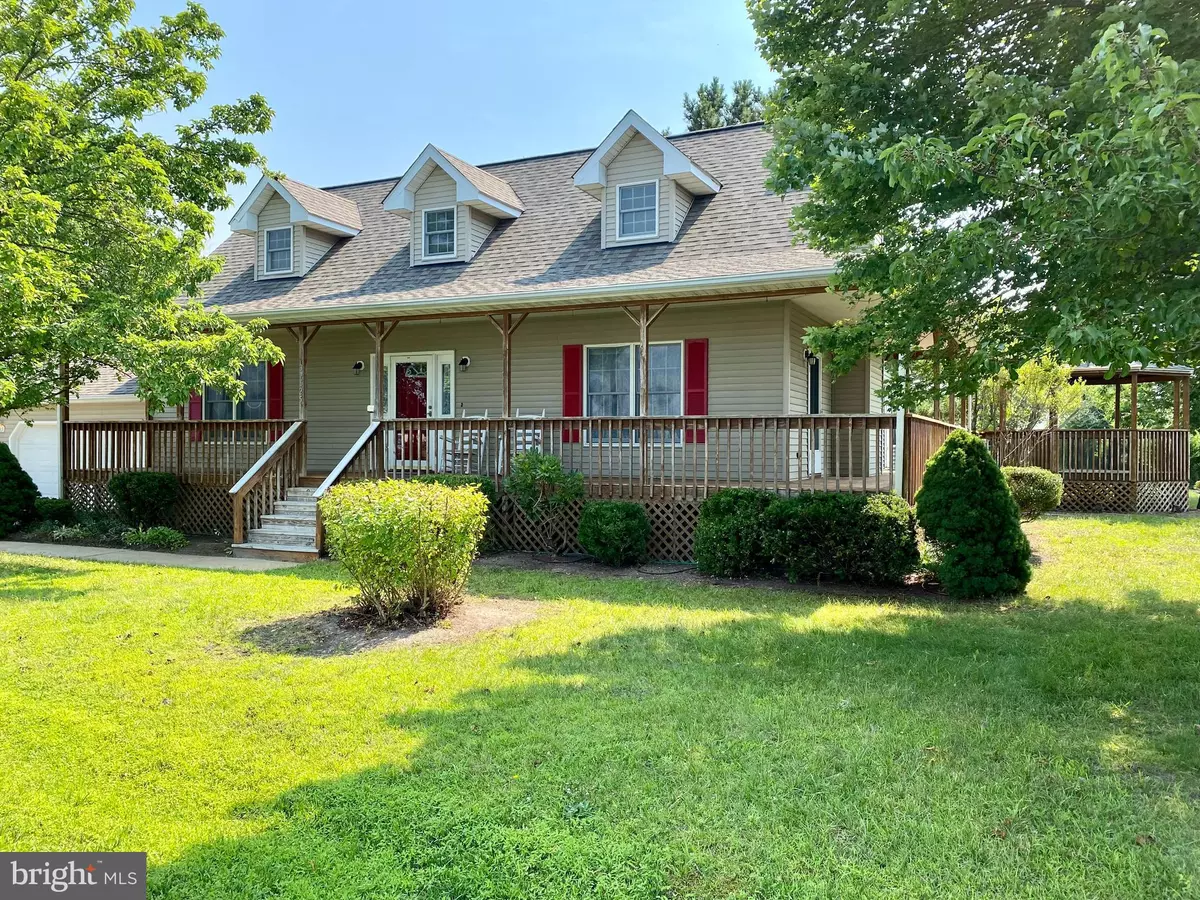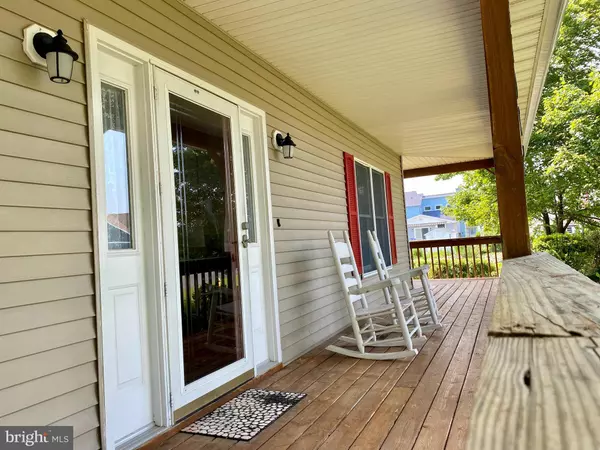$365,000
$389,900
6.4%For more information regarding the value of a property, please contact us for a free consultation.
37625 RIVER RUN Selbyville, DE 19975
3 Beds
2 Baths
1,700 SqFt
Key Details
Sold Price $365,000
Property Type Single Family Home
Sub Type Detached
Listing Status Sold
Purchase Type For Sale
Square Footage 1,700 sqft
Price per Sqft $214
Subdivision Keenwick Sound
MLS Listing ID DESU2000742
Sold Date 09/02/21
Style Cape Cod
Bedrooms 3
Full Baths 2
HOA Fees $33/ann
HOA Y/N Y
Abv Grd Liv Area 1,700
Originating Board BRIGHT
Year Built 1990
Annual Tax Amount $997
Tax Year 2020
Lot Size 9,148 Sqft
Acres 0.21
Lot Dimensions 50.00 x 125.00
Property Description
PREMIER LOT! Adorable Cape Cod with Wrap-Around Porch on Corner Lot next to a Pond with a Gazebo. Front porch looks over at a second pond across the street. Located in the community of Keenwick Sound just minutes to the beach! Home offers hardwood floors, fireplace, french doors to sunroom, kitchen breakfast bar, main level owner suite with two additional bedrooms and full bath upstairs. 2nd floor features paneled walls and skylights. Large storage area in 2nd floor eaves. Attached garage and shed offer more storage space. Low taxes, low HOA fee! Community offers outdoor pool, clubhouse, boat ramp/water access.Brand new architectural shingled roof. Seller concession upon settlement of $5000 towards updates....selling as-is.
Location
State DE
County Sussex
Area Baltimore Hundred (31001)
Zoning MR
Rooms
Other Rooms Living Room, Dining Room, Kitchen, Sun/Florida Room, Laundry
Main Level Bedrooms 1
Interior
Interior Features Ceiling Fan(s), Chair Railings, Family Room Off Kitchen, Floor Plan - Open, Skylight(s), Wood Floors
Hot Water Electric
Heating Forced Air
Cooling Central A/C
Fireplaces Number 1
Fireplaces Type Fireplace - Glass Doors, Wood
Equipment Dryer, Oven/Range - Electric, Microwave, Refrigerator, Washer, Water Heater
Furnishings No
Fireplace Y
Window Features Skylights
Appliance Dryer, Oven/Range - Electric, Microwave, Refrigerator, Washer, Water Heater
Heat Source Natural Gas
Laundry Main Floor, Washer In Unit, Dryer In Unit
Exterior
Exterior Feature Porch(es), Wrap Around
Garage Garage - Front Entry
Garage Spaces 4.0
Utilities Available Electric Available, Cable TV Available, Phone Available
Amenities Available Common Grounds, Boat Ramp, Swimming Pool, Water/Lake Privileges, Pool - Outdoor, Shuffleboard
Waterfront Y
Water Access Y
View Garden/Lawn, Pond
Roof Type Architectural Shingle
Accessibility 32\"+ wide Doors, 2+ Access Exits
Porch Porch(es), Wrap Around
Attached Garage 2
Total Parking Spaces 4
Garage Y
Building
Lot Description Corner, Landscaping, Level, Pond, SideYard(s)
Story 1.5
Sewer Public Sewer
Water Public
Architectural Style Cape Cod
Level or Stories 1.5
Additional Building Above Grade, Below Grade
New Construction N
Schools
School District Indian River
Others
HOA Fee Include Pool(s),Pier/Dock Maintenance,Common Area Maintenance,Snow Removal
Senior Community No
Tax ID 533-19.00-404.00
Ownership Fee Simple
SqFt Source Assessor
Horse Property N
Special Listing Condition Standard
Read Less
Want to know what your home might be worth? Contact us for a FREE valuation!

Our team is ready to help you sell your home for the highest possible price ASAP

Bought with Steven Drew Willis • Coldwell Banker Realty






