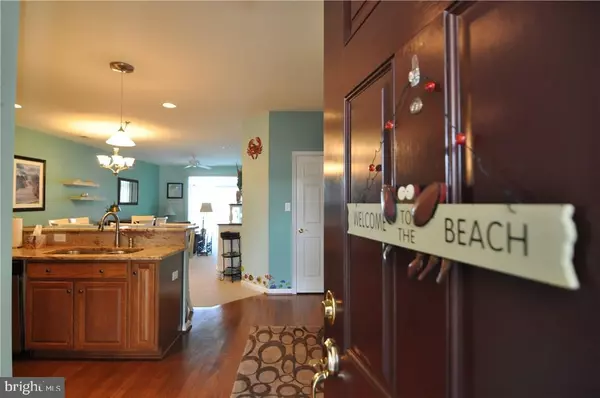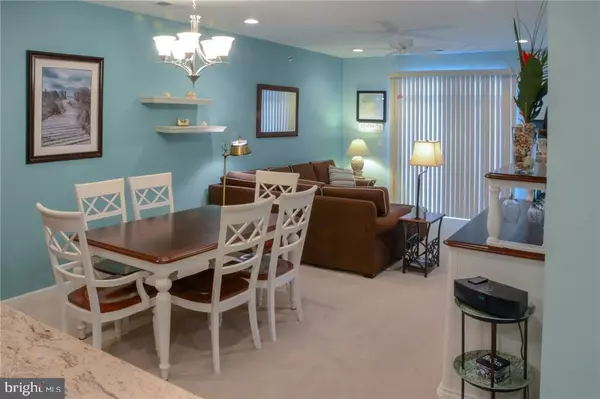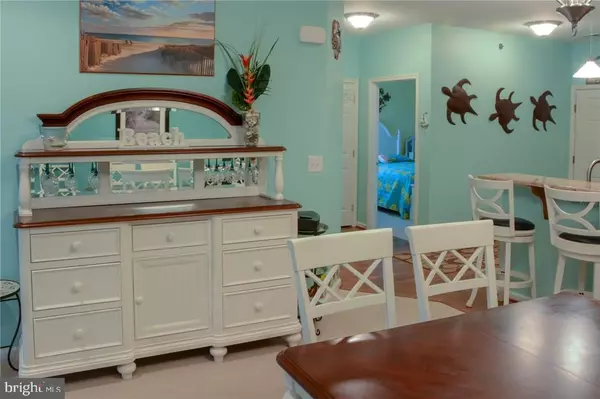$300,000
$310,000
3.2%For more information regarding the value of a property, please contact us for a free consultation.
19708 CHELMER DR #V14 Rehoboth Beach, DE 19971
2 Beds
2 Baths
1,341 SqFt
Key Details
Sold Price $300,000
Property Type Condo
Sub Type Condo/Co-op
Listing Status Sold
Purchase Type For Sale
Square Footage 1,341 sqft
Price per Sqft $223
Subdivision Grande At Canal Pointe
MLS Listing ID 1001035670
Sold Date 04/06/18
Style Contemporary,Unit/Flat
Bedrooms 2
Full Baths 2
Condo Fees $3,444
HOA Y/N N
Abv Grd Liv Area 1,341
Originating Board SCAOR
Year Built 2009
Property Description
Craving a place at the BEACH?! This clean and well maintained condo is located east of Route One and just a short walk or bike ride to the sand and Rehoboth Beach Boardwalk and top notch dining in America's Summer Capital. Never rented, this condo offers 2 large bedrooms and 2 full bathrooms. The open concept living and dining space is perfect for weekend getaways with friends and family. Owners added a storm door to allow extra light and air into the home. Located on the top floor (elevator in bldg!), the rear deck overlooks a pond that is frequently visited by wildlife. The clubhouse was recently updated and is a great place to exercise or sit by the pool. Plenty of overflow parking for you and your guests. The community of the Grande at Canal Pointe is located right next to the Junction and Breakwater Trail that allows you to ride your bike to Lewes while staying off the main roads. Offers a 16-mile loop for biking enthusiasts! This is your year to own a place at the Beach!
Location
State DE
County Sussex
Area Lewes Rehoboth Hundred (31009)
Rooms
Other Rooms Living Room, Primary Bedroom, Kitchen, Laundry, Additional Bedroom
Interior
Interior Features Breakfast Area, Kitchen - Island, Combination Kitchen/Dining, Ceiling Fan(s), Elevator, Window Treatments
Hot Water Electric
Heating Forced Air, Propane
Cooling Central A/C
Flooring Concrete, Hardwood, Tile/Brick
Equipment Dishwasher, Disposal, Dryer - Electric, Icemaker, Refrigerator, Microwave, Oven/Range - Gas, Washer, Water Heater
Furnishings No
Fireplace N
Window Features Insulated,Screens
Appliance Dishwasher, Disposal, Dryer - Electric, Icemaker, Refrigerator, Microwave, Oven/Range - Gas, Washer, Water Heater
Heat Source Bottled Gas/Propane
Exterior
Exterior Feature Deck(s)
Pool Other
Utilities Available Cable TV Available
Amenities Available Basketball Courts, Community Center, Elevator, Fitness Center, Tot Lots/Playground, Swimming Pool, Pool - Outdoor, Tennis Courts
Water Access Y
View Lake, Pond
Roof Type Architectural Shingle
Porch Deck(s)
Garage N
Building
Lot Description Landscaping
Building Description Vaulted Ceilings, Elevator
Story 1
Unit Features Garden 1 - 4 Floors
Foundation Slab
Sewer Public Sewer
Water Public
Architectural Style Contemporary, Unit/Flat
Level or Stories 1
Additional Building Above Grade
Structure Type Vaulted Ceilings
New Construction N
Schools
School District Cape Henlopen
Others
Tax ID 334-13.00-1749.00-V14
Ownership Condominium
SqFt Source Estimated
Acceptable Financing Cash, Conventional
Listing Terms Cash, Conventional
Financing Cash,Conventional
Read Less
Want to know what your home might be worth? Contact us for a FREE valuation!

Our team is ready to help you sell your home for the highest possible price ASAP

Bought with Michael Kogler • Long & Foster Real Estate, Inc.






