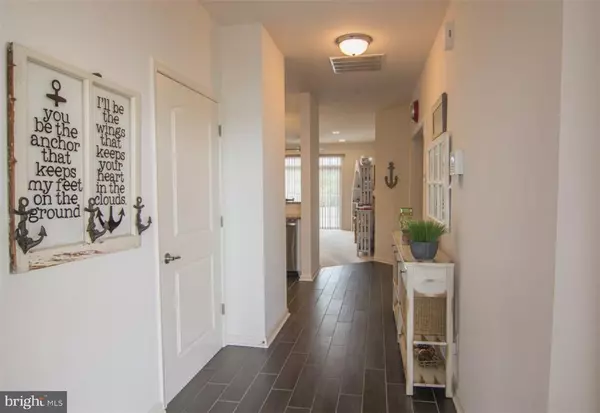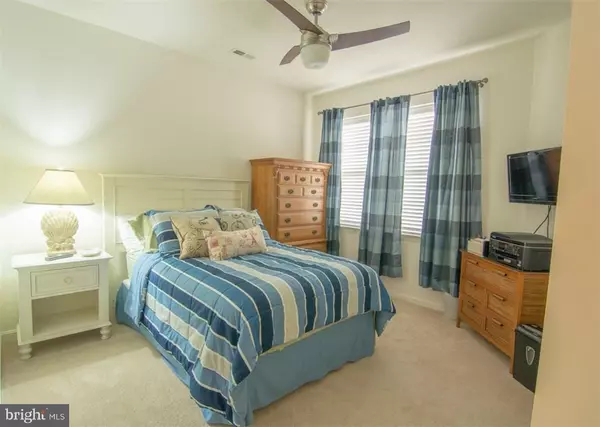$292,500
$299,990
2.5%For more information regarding the value of a property, please contact us for a free consultation.
37696 ULSTER DR #10 Rehoboth Beach, DE 19971
2 Beds
2 Baths
1,176 SqFt
Key Details
Sold Price $292,500
Property Type Condo
Sub Type Condo/Co-op
Listing Status Sold
Purchase Type For Sale
Square Footage 1,176 sqft
Price per Sqft $248
Subdivision Grande At Canal Pointe
MLS Listing ID 1001029870
Sold Date 09/01/17
Style Coastal
Bedrooms 2
Full Baths 2
Condo Fees $3,444
HOA Y/N N
Abv Grd Liv Area 1,176
Originating Board SCAOR
Year Built 2014
Property Description
$10,000 price reduction! Get it while you still can! Beautiful condo with open floor plan in the Grande at Canal Pointe. In the perfect location right outside of downtown Rehoboth Beach and next to the Junction/Breakwater bike trail, this 3 year young home is full of upgrades including recessed lighting throughout, custom tile flooring, granite counter tops, 42 inch cabinets, stainless steel appliances, private balcony, security system and much more! Large master suite has full en suite bathroom with wood plank tile and glass enclosed shower. Amenity rich community has 2 pools, fitness center, basketball/tennis court, and playground. Home has never been rented but has great rental potential. Less than 2 miles to beach and boardwalk. Come see this spectacular home today!
Location
State DE
County Sussex
Area Lewes Rehoboth Hundred (31009)
Interior
Interior Features Breakfast Area, Ceiling Fan(s), Elevator
Hot Water Electric
Heating Forced Air, Propane
Cooling Central A/C
Flooring Carpet, Tile/Brick
Equipment Dishwasher, Disposal, Dryer - Electric, Icemaker, Refrigerator, Microwave, Oven/Range - Electric, Washer, Water Heater
Furnishings No
Fireplace N
Window Features Screens
Appliance Dishwasher, Disposal, Dryer - Electric, Icemaker, Refrigerator, Microwave, Oven/Range - Electric, Washer, Water Heater
Heat Source Bottled Gas/Propane
Exterior
Exterior Feature Balcony, Deck(s)
Amenities Available Basketball Courts, Bike Trail, Cable, Elevator, Pool - Outdoor, Swimming Pool, Tennis Courts
Water Access N
Roof Type Shingle,Asphalt
Porch Balcony, Deck(s)
Garage N
Building
Story 3
Unit Features Garden 1 - 4 Floors
Foundation Slab
Sewer Public Sewer
Water Public
Architectural Style Coastal
Level or Stories 3+
Additional Building Above Grade
New Construction N
Schools
School District Cape Henlopen
Others
HOA Fee Include Lawn Maintenance
Tax ID 334-13.00-1749.00-R10
Ownership Condominium
SqFt Source Estimated
Security Features Security System
Acceptable Financing Cash, Conventional
Listing Terms Cash, Conventional
Financing Cash,Conventional
Read Less
Want to know what your home might be worth? Contact us for a FREE valuation!

Our team is ready to help you sell your home for the highest possible price ASAP

Bought with CAROL WAYNE • VICKIE YORK AT THE BEACH REALTY






