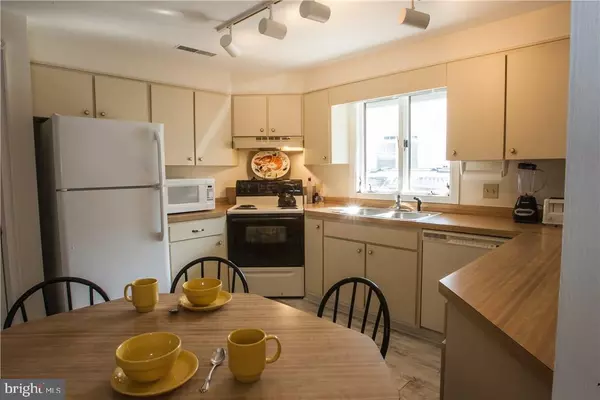$730,000
$789,000
7.5%For more information regarding the value of a property, please contact us for a free consultation.
122 PHILADELPHIA ST #8 Rehoboth Beach, DE 19971
3 Beds
3 Baths
2,100 SqFt
Key Details
Sold Price $730,000
Property Type Townhouse
Sub Type End of Row/Townhouse
Listing Status Sold
Purchase Type For Sale
Square Footage 2,100 sqft
Price per Sqft $347
Subdivision South Rehoboth
MLS Listing ID 1001015288
Sold Date 09/23/16
Style Other
Bedrooms 3
Full Baths 2
Half Baths 1
Condo Fees $4,300
HOA Y/N N
Abv Grd Liv Area 2,100
Originating Board SCAOR
Year Built 1982
Annual Tax Amount $1,729
Property Description
Less Than 2 Blocks To The Beach!! Sunny END UNIT Townhome with proven rental history. Tons of natural light fill this 3 bedroom unit plus 2 bed loft area. The 1st floor includes eat-in kitchen with pantry, dining room with large built-in wet bar, Living Room with wall-to-wall built ins, hardwood floors, wood pellet stove & a half bath. Open up the sliders to the rear patio - a great space for summer BBQs. 2nd floor includes a large master bedroom with its own deck, walk-in closet, sky lights and en suite bath. Two guest bedrooms, a full bath with washer/dryer complete the 2nd floor. Additional BONUS: Large loft area that sleeps 2 and has its own heating/cooling system. This townhome includes an enclosed, private Outdoor Shower and tons of exterior storage for all your beach essentials. 2 assigned off-street parking spaces make life easier for your guests & tenants. Sold furnished and ready-to-go. Buy before the 2016 summer rentals arrive and enjoy earning income right away!
Location
State DE
County Sussex
Area Lewes Rehoboth Hundred (31009)
Rooms
Other Rooms Living Room, Dining Room, Primary Bedroom, Kitchen, Laundry, Loft, Additional Bedroom
Interior
Interior Features Attic, Kitchen - Eat-In, Pantry, Ceiling Fan(s), Exposed Beams, Skylight(s), Wet/Dry Bar, Window Treatments
Hot Water Electric
Heating Heat Pump(s)
Cooling Central A/C, Wall Unit
Flooring Carpet, Hardwood, Vinyl
Fireplaces Type Wood
Equipment Dishwasher, Disposal, Microwave, Oven/Range - Electric, Range Hood, Refrigerator, Washer/Dryer Stacked, Water Heater
Furnishings Yes
Fireplace N
Window Features Screens
Appliance Dishwasher, Disposal, Microwave, Oven/Range - Electric, Range Hood, Refrigerator, Washer/Dryer Stacked, Water Heater
Exterior
Exterior Feature Balcony, Patio(s)
Garage Spaces 2.0
Amenities Available Reserved/Assigned Parking
Water Access N
Roof Type Shingle,Asphalt
Porch Balcony, Patio(s)
Total Parking Spaces 2
Garage N
Building
Story 2
Foundation Block
Sewer Public Sewer
Water Public
Architectural Style Other
Level or Stories 2
Additional Building Above Grade
Structure Type Vaulted Ceilings
New Construction N
Schools
School District Cape Henlopen
Others
Tax ID 334-14.17-540.00-C-8
Ownership Fee Simple
SqFt Source Estimated
Acceptable Financing Cash, Conventional
Listing Terms Cash, Conventional
Financing Cash,Conventional
Read Less
Want to know what your home might be worth? Contact us for a FREE valuation!

Our team is ready to help you sell your home for the highest possible price ASAP

Bought with Michael Kogler • Long & Foster Real Estate, Inc.






