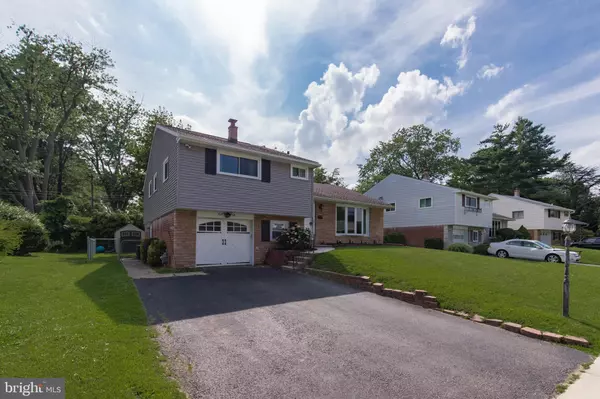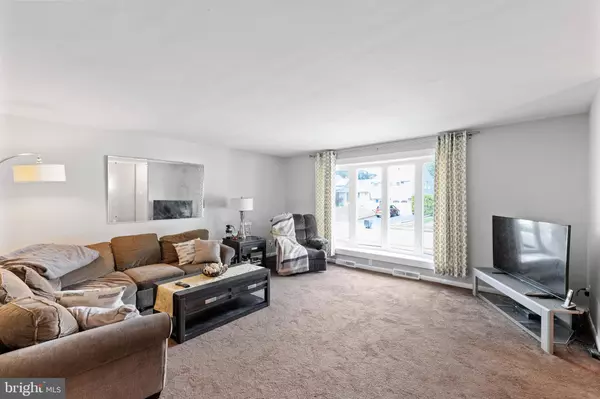$325,000
$299,900
8.4%For more information regarding the value of a property, please contact us for a free consultation.
1204 ANDERSON AVE Drexel Hill, PA 19026
3 Beds
3 Baths
1,744 SqFt
Key Details
Sold Price $325,000
Property Type Single Family Home
Sub Type Detached
Listing Status Sold
Purchase Type For Sale
Square Footage 1,744 sqft
Price per Sqft $186
Subdivision None Available
MLS Listing ID PADE2002390
Sold Date 09/21/21
Style Split Level,Traditional
Bedrooms 3
Full Baths 2
Half Baths 1
HOA Y/N N
Abv Grd Liv Area 1,744
Originating Board BRIGHT
Year Built 1960
Annual Tax Amount $7,028
Tax Year 2021
Lot Size 6,316 Sqft
Acres 0.14
Lot Dimensions 65.00 x 100.00
Property Description
Rarely Available. A lovely "SPLIT LEVEL HOME" in Drexel Hill!! This well-maintained home has so much to offer! A nicely landscaped front lawn, garage & private driveway. Enter the ceramic tile entryway to the Living Room w/wall to wall carpeting, a coat closet, and a gorgeous newer front window. The Dining Room features wood laminate flooring and an outside exit to a nice, covered patio and gorgeous fenced rear yard for all your outdoor activities. Enjoy cooking in this exquisite cut a way kitchen with a Breakfast Bar with quartz countertop and lovely overhead lighting. Also, an abundance of Wood Cabinets, Microwave, 5 Burner Gas Cooking, garbage disposal, Quartz Countertop and Pretty Glass Block Backsplash for the person who loves to cook. The owners will even include the refrigerator! Up a few steps to the Master Bedroom offering a ceiling fan, w/w carpeting and a Master Bathroom with a stall shower and newer fixtures. 2 Additional Bedrooms both with ceiling fans and beautiful large ceramic tile hall bathroom with newer fixtures and tub surround. In the 2nd floor hallway, you will find access to the crawl space for extra storage. The lower level is a finished family room with an outside exit and carpeted. Also, a Powder Room with newer fixtures and Laundry/Utility Room. Access the crawl space from this level too. This home has just been freshly painted! Heater/AC installed 2019! Beautiful New Door to rear Patio! New Garage Door with auto opener and the Siding was installed 2 years ago! Roof 2012! Plenty of new fixtures through-out the home. Windows were replaced in 2019 & 2017! New outlets and switches! All of the upgrades were done! There is absolutely nothing left to do, but pack and move in. Close to shopping and transportation!
Location
State PA
County Delaware
Area Upper Darby Twp (10416)
Zoning RES
Rooms
Other Rooms Living Room, Dining Room, Primary Bedroom, Bedroom 2, Bedroom 3, Kitchen, Family Room, Laundry, Utility Room, Bathroom 2, Full Bath, Half Bath
Basement Daylight, Full, Partially Finished, Side Entrance, Walkout Level
Interior
Interior Features Attic, Ceiling Fan(s), Carpet, Kitchen - Eat-In, Stall Shower, Tub Shower, Floor Plan - Traditional, Built-Ins
Hot Water Natural Gas
Heating Forced Air
Cooling Central A/C
Equipment Built-In Microwave, Built-In Range, Dishwasher, Disposal, Microwave, Oven/Range - Gas, Water Heater, Dryer, Washer
Fireplace N
Window Features Replacement,Sliding,Double Pane
Appliance Built-In Microwave, Built-In Range, Dishwasher, Disposal, Microwave, Oven/Range - Gas, Water Heater, Dryer, Washer
Heat Source Natural Gas
Laundry Lower Floor
Exterior
Exterior Feature Patio(s)
Parking Features Garage - Front Entry, Garage Door Opener
Garage Spaces 3.0
Fence Rear
Water Access N
Roof Type Shingle
Accessibility None
Porch Patio(s)
Attached Garage 1
Total Parking Spaces 3
Garage Y
Building
Lot Description Front Yard, Level, Rear Yard, SideYard(s)
Story 2
Sewer Public Sewer
Water Public
Architectural Style Split Level, Traditional
Level or Stories 2
Additional Building Above Grade, Below Grade
New Construction N
Schools
Elementary Schools Aronimink
Middle Schools Drexel Hill
High Schools U Darby
School District Upper Darby
Others
Senior Community No
Tax ID 16-10-00038-00
Ownership Fee Simple
SqFt Source Assessor
Acceptable Financing Cash, Conventional, FHA, VA
Listing Terms Cash, Conventional, FHA, VA
Financing Cash,Conventional,FHA,VA
Special Listing Condition Standard
Read Less
Want to know what your home might be worth? Contact us for a FREE valuation!

Our team is ready to help you sell your home for the highest possible price ASAP

Bought with Laurie Finger • Keller Williams Main Line






