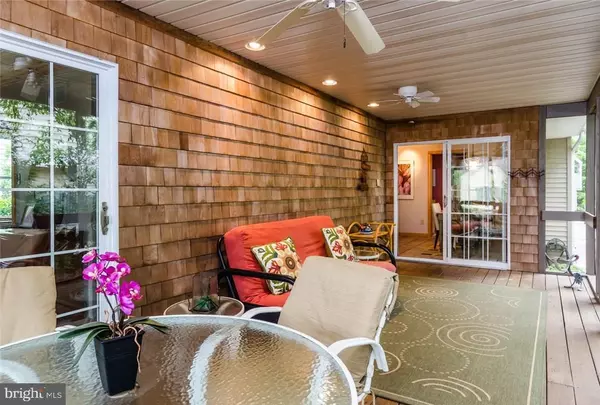$575,000
$575,000
For more information regarding the value of a property, please contact us for a free consultation.
38380 F BENSON Rehoboth Beach, DE 19971
4 Beds
2 Baths
1,370 SqFt
Key Details
Sold Price $575,000
Property Type Single Family Home
Sub Type Detached
Listing Status Sold
Purchase Type For Sale
Square Footage 1,370 sqft
Price per Sqft $419
Subdivision Killens Addition
MLS Listing ID 1001020172
Sold Date 09/16/16
Style Rambler,Ranch/Rambler
Bedrooms 4
Full Baths 2
HOA Y/N N
Abv Grd Liv Area 1,370
Originating Board SCAOR
Year Built 1952
Lot Size 4,792 Sqft
Acres 0.11
Property Description
A Charming Bungalow by the Sea! Step inside and relax immediately in this perfect beach getaway or easy-to-maintain permanent home. This larger than it looks cottage offers 4 Bedrooms, 2 Baths, Private Master Bedroom w/walk-in Closet, Separate Dining, a Stunning & Private Screened Porch with access from Dining area and Master Bedroom, Must See Wainscoting, Large Rear Deck and Fire-pit, fully fenced rear yard, Outdoor Shower, Large Storage Shed and plenty Off-Street Parking. This home has been meticulously maintained and loved and it shows. Comes completely furnished so you can start enjoying the beach life immediately! Perfectly located between Rehoboth and Dewey Beach and East of Rt. 1 so you are walking to the beach and all the attractions, restaurants, boardwalk and shopping that Dewey and Rehoboth offer! SOLAR PANELS!
Location
State DE
County Sussex
Area Lewes Rehoboth Hundred (31009)
Rooms
Other Rooms Dining Room, Primary Bedroom, Kitchen, Family Room, Additional Bedroom
Interior
Interior Features Attic, Breakfast Area, Combination Kitchen/Living, Entry Level Bedroom, Ceiling Fan(s)
Hot Water Natural Gas
Heating Baseboard, Solar Active/Passive
Cooling Attic Fan, Central A/C
Flooring Carpet, Hardwood, Tile/Brick
Equipment Disposal, Dryer - Electric, Microwave, Oven/Range - Gas, Range Hood, Refrigerator, Washer, Water Heater
Furnishings Yes
Fireplace N
Window Features Screens
Appliance Disposal, Dryer - Electric, Microwave, Oven/Range - Gas, Range Hood, Refrigerator, Washer, Water Heater
Heat Source Electric, Solar
Exterior
Exterior Feature Deck(s), Porch(es), Screened
Fence Fully
Water Access N
Roof Type Shingle,Asphalt
Porch Deck(s), Porch(es), Screened
Road Frontage Public
Garage N
Building
Lot Description Landscaping
Story 1
Foundation Block, Crawl Space
Sewer Public Sewer
Water Public
Architectural Style Rambler, Ranch/Rambler
Level or Stories 1
Additional Building Above Grade
New Construction N
Schools
School District Cape Henlopen
Others
Tax ID 334-20.09-153.00
Ownership Fee Simple
SqFt Source Estimated
Acceptable Financing Cash, Conventional
Listing Terms Cash, Conventional
Financing Cash,Conventional
Read Less
Want to know what your home might be worth? Contact us for a FREE valuation!

Our team is ready to help you sell your home for the highest possible price ASAP

Bought with Barbara "Babs" Morales • Berkshire Hathaway HomeServices PenFed Realty






