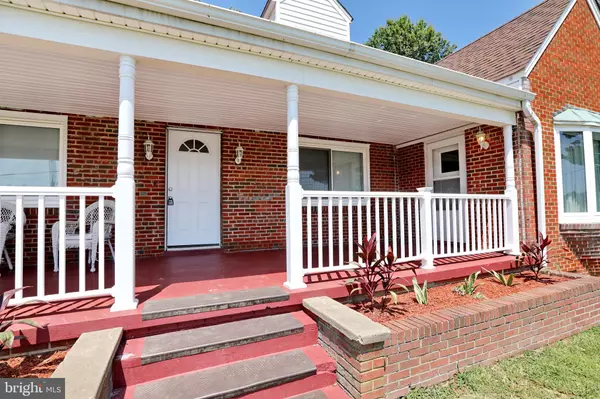$345,000
$345,000
For more information regarding the value of a property, please contact us for a free consultation.
9260 CHAPEL POINT RD Bel Alton, MD 20611
5 Beds
3 Baths
1,875 SqFt
Key Details
Sold Price $345,000
Property Type Single Family Home
Sub Type Detached
Listing Status Sold
Purchase Type For Sale
Square Footage 1,875 sqft
Price per Sqft $184
Subdivision None Available
MLS Listing ID MDCH2002490
Sold Date 10/08/21
Style Cape Cod
Bedrooms 5
Full Baths 2
Half Baths 1
HOA Y/N N
Abv Grd Liv Area 1,875
Originating Board BRIGHT
Year Built 1942
Annual Tax Amount $3,158
Tax Year 2021
Lot Size 0.870 Acres
Acres 0.87
Property Description
Start fresh this fall in this traditional brick home sitting on almost an acre with a coveted pull-thru driveway and plenty of upgraded BONUSES!
Step inside from your charming front porch to find fresh paint, nearly-new carpeting, a cozy fireplace and not one, but TWO KITCHENS.
The first kitchen is fully equipped with s/s appliances and lots of counter space, while the other kitchen is located on the upper level. It has new shaker cabinetry and awaits your finishing touches. The second level also includes the laundry room, a hallway bathroom and three bedrooms.
Head back downstairs to find two more bedrooms, a full bathroom, a powder room, an open living/dining space and a separate family room. The basement here is massive, too, with lots of potential!
On the exterior, there are many big-ticket upgrades that will immediately give you peace of mind. You have a new roof+windows, a new well, plus new septic & oil tanks. You even have the option of using electric or oil to heat the house. Dont forget about your detached garage!
A final BONUS: This home is zoned as both residential and commercial! And what a location: You have easy access to Crain Hwy on one end of your street, with all the fun outdoor activities at Chapel Point State Park on the other end. Come see for yourself!
Location
State MD
County Charles
Zoning CV
Rooms
Basement Fully Finished
Main Level Bedrooms 2
Interior
Interior Features 2nd Kitchen, Entry Level Bedroom, Family Room Off Kitchen
Hot Water Electric
Heating Central
Cooling Heat Pump(s)
Heat Source Electric
Exterior
Garage Additional Storage Area
Garage Spaces 2.0
Utilities Available Water Available
Waterfront N
Water Access N
Accessibility None
Total Parking Spaces 2
Garage Y
Building
Story 3
Sewer Septic Exists
Water Well
Architectural Style Cape Cod
Level or Stories 3
Additional Building Above Grade, Below Grade
New Construction N
Schools
School District Charles County Public Schools
Others
Senior Community No
Tax ID 0901022032
Ownership Fee Simple
SqFt Source Assessor
Special Listing Condition Standard
Read Less
Want to know what your home might be worth? Contact us for a FREE valuation!

Our team is ready to help you sell your home for the highest possible price ASAP

Bought with Debra Freed • Samson Properties






