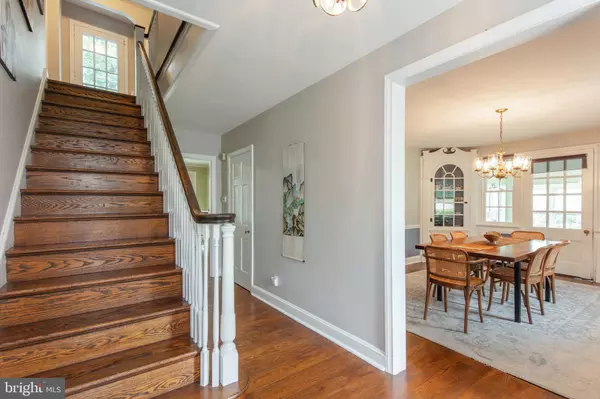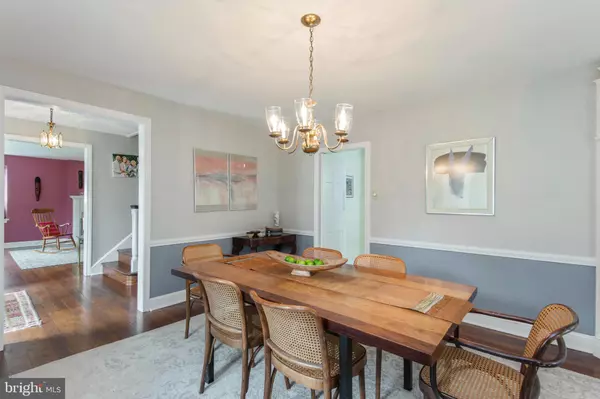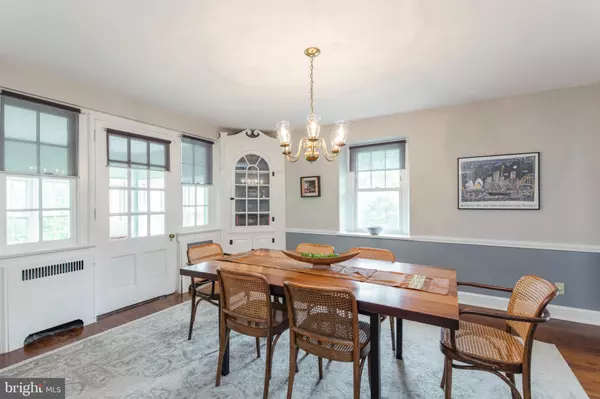$415,000
$425,000
2.4%For more information regarding the value of a property, please contact us for a free consultation.
1603 HILLCREST RD Glenside, PA 19038
4 Beds
4 Baths
2,635 SqFt
Key Details
Sold Price $415,000
Property Type Single Family Home
Sub Type Detached
Listing Status Sold
Purchase Type For Sale
Square Footage 2,635 sqft
Price per Sqft $157
Subdivision Laverock
MLS Listing ID PAMC2003860
Sold Date 11/08/21
Style Colonial
Bedrooms 4
Full Baths 3
Half Baths 1
HOA Y/N N
Abv Grd Liv Area 2,635
Originating Board BRIGHT
Year Built 1921
Annual Tax Amount $11,857
Tax Year 2021
Lot Size 0.259 Acres
Acres 0.26
Lot Dimensions 76.00 x 0.00
Property Description
With potential for two master bedroom suites, this home is spacious 4 bedroom 3 full and 1 and a half bath stone and brick Colonial circa 1921, located on a quiet tree lined street in the highly sought after neighborhood of Laverock. This 2600+ square foot home features wonderful architectural details including a beautiful center hall, random width pegged oak floors, fireplaces in the living room and basement, deep window sills, high ceilings, solid wood doors, china cabinets and built in book cases that provide the charm and appeal that comes only with a home of this era. The first floor includes a large living room with marble fireplace, foyer with coat closet, powder room, dining room with chair rail and two china cabinets, sunroom off the formal dining room, kitchen with stainless steel convection oven and dishwasher, ceramic tile flooring, two greenhouse windows and plenty of cabinets. There is also a breakfast room with sliding glass door to the flagstone patio and access to the 1 1/2 car attached garage. The second floor includes the main bedroom with ceramic tile bath and walk in closet, a second bedroom with adjoining bathroom plus 2 additional bedrooms (one currently used as an office), hall bathroom with tub, cedar closet with stairs to the floored attic and second floor deck with Trex flooring and views of the wooded back yard. The basement includes the laundry room, fireplace (unused), stairs to the outside and the potential for family room, playroom, storage or workout space. The quarter acre lot provides mature trees and plantings, a flagstone patio and offers a great space to entertain. There is 200 amp electric service, many replacement windows, a new furnace in 2018 and basement waterproofing system. The lightly traveled, tree lined street provides options for walking and biking and easy access to major roads (309 and PA Turnpike), train lines and the shops and restaurants of downtown Glenside and Chestnut Hill. Don't wait!
Location
State PA
County Montgomery
Area Cheltenham Twp (10631)
Zoning 1101 RES 1 FAMILY
Direction Southeast
Rooms
Other Rooms Living Room, Dining Room, Bedroom 2, Bedroom 4, Kitchen, Foyer, Breakfast Room, Bedroom 1, Sun/Florida Room, Laundry, Other, Bathroom 1, Bathroom 2, Bathroom 3, Attic, Half Bath
Basement Outside Entrance, Partially Finished, Walkout Stairs, Water Proofing System
Interior
Interior Features Attic, Built-Ins, Cedar Closet(s), Ceiling Fan(s), Chair Railings, Walk-in Closet(s), Wood Floors, Stall Shower
Hot Water Natural Gas
Heating Hot Water
Cooling Wall Unit, Ceiling Fan(s)
Flooring Hardwood, Ceramic Tile
Fireplaces Number 2
Fireplaces Type Wood
Equipment Dishwasher, Disposal, Dryer, Washer
Fireplace Y
Window Features Wood Frame,Replacement
Appliance Dishwasher, Disposal, Dryer, Washer
Heat Source Natural Gas
Laundry Basement
Exterior
Exterior Feature Terrace, Balcony
Parking Features Garage Door Opener, Additional Storage Area, Garage - Rear Entry, Oversized
Garage Spaces 4.0
Fence Board
Utilities Available Cable TV, Electric Available, Natural Gas Available, Sewer Available
Water Access N
View Garden/Lawn, Trees/Woods
Roof Type Slate
Street Surface Black Top
Accessibility None
Porch Terrace, Balcony
Attached Garage 1
Total Parking Spaces 4
Garage Y
Building
Lot Description Backs to Trees, Front Yard, Rear Yard
Story 2
Sewer Public Sewer
Water Public
Architectural Style Colonial
Level or Stories 2
Additional Building Above Grade, Below Grade
New Construction N
Schools
High Schools Cheltenham
School District Cheltenham
Others
Senior Community No
Tax ID 31-00-14776-007
Ownership Fee Simple
SqFt Source Assessor
Security Features Security System
Acceptable Financing Cash, Conventional
Listing Terms Cash, Conventional
Financing Cash,Conventional
Special Listing Condition Standard
Read Less
Want to know what your home might be worth? Contact us for a FREE valuation!

Our team is ready to help you sell your home for the highest possible price ASAP

Bought with Hilarie M Surrena • Elfant Wissahickon-Rittenhouse Square






