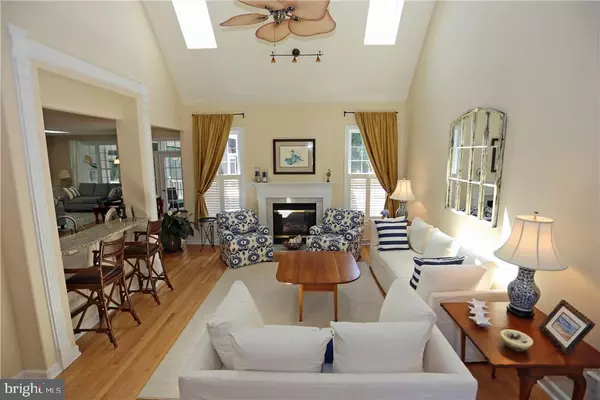$660,000
$697,500
5.4%For more information regarding the value of a property, please contact us for a free consultation.
113 BRIGHTON RD Rehoboth Beach, DE 19971
5 Beds
4 Baths
3,000 SqFt
Key Details
Sold Price $660,000
Property Type Single Family Home
Sub Type Detached
Listing Status Sold
Purchase Type For Sale
Square Footage 3,000 sqft
Price per Sqft $220
Subdivision Rehoboth Beach Yacht And Cc
MLS Listing ID 1001019204
Sold Date 12/05/16
Style Contemporary
Bedrooms 5
Full Baths 4
HOA Fees $8/ann
HOA Y/N Y
Abv Grd Liv Area 3,000
Originating Board SCAOR
Year Built 2003
Lot Size 10,815 Sqft
Acres 0.25
Lot Dimensions 105x103
Property Description
"Maintained ,"is taken to a new high , perfection comes to mind , even the garage is special . A home with wonderful entertaining flow , great floor plan & supremely landscaped yard welcomes all to your home ,large corner lot , ( 105 x103 ) , w/plenty of space for children to enjoy front & rear yards, a rear screened porch is large enough for family and friends to gather and relax , while enjoying your VERY private rear yard . A very special home indeed ,ready for you to come and RELAX . there are 5 bedrooms & 4 full baths , 2 first floor bedrooms & 3 on second floor. This is a Very SPECIAL HOME , see for yourself . SALE CONTENGENT upon sellers new home being completed and ready to move in December 2016 .
Location
State DE
County Sussex
Area Lewes Rehoboth Hundred (31009)
Interior
Interior Features Attic
Hot Water Natural Gas
Heating Forced Air
Cooling Heat Pump(s)
Flooring Hardwood, Tile/Brick
Fireplaces Number 1
Fireplaces Type Gas/Propane
Equipment Dishwasher, Disposal, Icemaker, Refrigerator, Instant Hot Water, Microwave, Oven/Range - Gas, Range Hood, Washer, Water Heater
Furnishings No
Fireplace Y
Window Features Screens
Appliance Dishwasher, Disposal, Icemaker, Refrigerator, Instant Hot Water, Microwave, Oven/Range - Gas, Range Hood, Washer, Water Heater
Exterior
Parking Features Garage Door Opener
Amenities Available Golf Club, Golf Course
Water Access N
Roof Type Architectural Shingle
Road Frontage Public
Garage Y
Building
Lot Description Landscaping, Partly Wooded
Story 2
Foundation Block, Crawl Space
Sewer Public Sewer
Water Public
Architectural Style Contemporary
Level or Stories 2
Additional Building Above Grade
New Construction N
Schools
School District Cape Henlopen
Others
Tax ID 334-19.00-758.00
Ownership Fee Simple
SqFt Source Estimated
Acceptable Financing Cash, Conventional
Listing Terms Cash, Conventional
Financing Cash,Conventional
Read Less
Want to know what your home might be worth? Contact us for a FREE valuation!

Our team is ready to help you sell your home for the highest possible price ASAP

Bought with Lee Ann Wilkinson • Berkshire Hathaway HomeServices PenFed Realty






