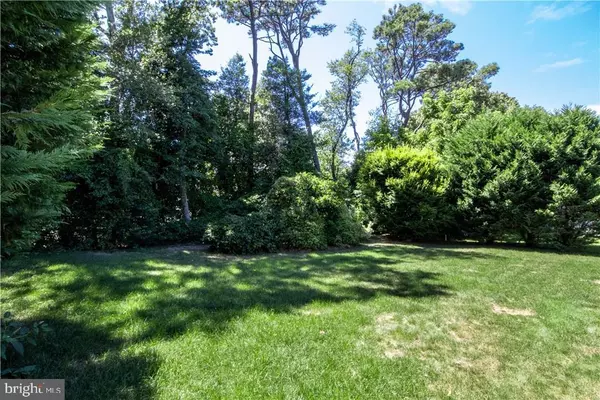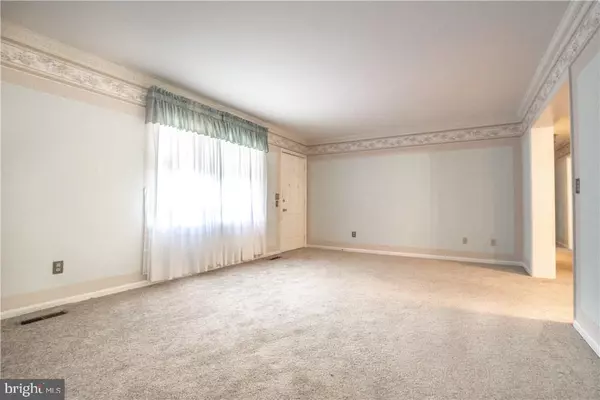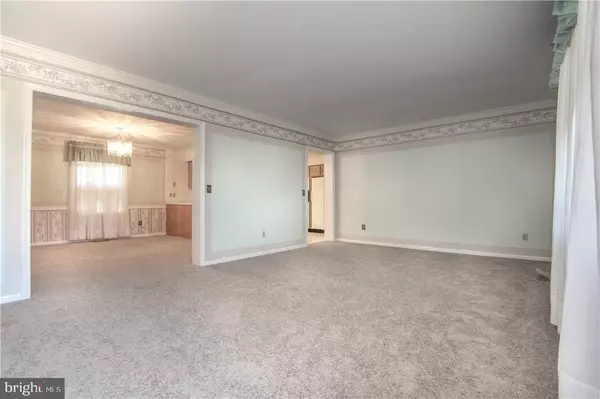$233,000
$234,900
0.8%For more information regarding the value of a property, please contact us for a free consultation.
18 COLGATE DR Rehoboth Beach, DE 19971
3 Beds
2 Baths
1,456 SqFt
Key Details
Sold Price $233,000
Property Type Single Family Home
Sub Type Detached
Listing Status Sold
Purchase Type For Sale
Square Footage 1,456 sqft
Price per Sqft $160
Subdivision Maplewood
MLS Listing ID 1001506498
Sold Date 04/13/17
Style Rambler,Ranch/Rambler
Bedrooms 3
Full Baths 2
HOA Fees $16/ann
HOA Y/N Y
Abv Grd Liv Area 1,456
Originating Board SCAOR
Year Built 1996
Lot Size 10,019 Sqft
Acres 0.23
Property Description
Nestled in the quiet neighborhood of Maplewood, this 3 bedroom 2 bath ranch exudes charm & wonderful beach ambiance. The front entrance welcomes you into the great room where you will immediately notice the appeal of the open floor plan. Windows spanning the front wall bring tons of natural light & the crown molding perfectly ties together the main living area. The kitchen features a long peninsula, cabinets galore, nearby pantry, & plenty of space for an island. The dining room lies conveniently off the kitchen with a great view of rear yard, & a laundry room w/ garage access can be found right around the corner. All three bedrooms are well sized with large closets. The master includes a full bath w/ standup shower. This property would make the perfect year round home or weekend getaway! Other great features include community pool, attic storage, private rear yard, & a fabulous location with easy access to shops, restaurants, outlets, & the beach! Schedule your showing today!
Location
State DE
County Sussex
Area Lewes Rehoboth Hundred (31009)
Rooms
Other Rooms Dining Room, Primary Bedroom, Kitchen, Great Room, Laundry, Additional Bedroom
Interior
Interior Features Attic, Pantry, Ceiling Fan(s)
Hot Water Electric
Heating Forced Air, Heat Pump(s)
Cooling Central A/C
Flooring Carpet
Equipment Dishwasher, Dryer - Electric, Oven/Range - Electric, Range Hood, Refrigerator, Washer, Water Heater
Furnishings No
Fireplace N
Appliance Dishwasher, Dryer - Electric, Oven/Range - Electric, Range Hood, Refrigerator, Washer, Water Heater
Exterior
Parking Features Garage Door Opener
Garage Spaces 4.0
Water Access N
Roof Type Shingle,Asphalt
Total Parking Spaces 4
Garage Y
Building
Story 1
Foundation Block, Crawl Space
Sewer Public Sewer
Water Public
Architectural Style Rambler, Ranch/Rambler
Level or Stories 1
Additional Building Above Grade
New Construction N
Schools
School District Cape Henlopen
Others
Tax ID 334-12.00-212.00
Ownership Fee Simple
SqFt Source Estimated
Acceptable Financing Conventional, FHA, VA
Listing Terms Conventional, FHA, VA
Financing Conventional,FHA,VA
Read Less
Want to know what your home might be worth? Contact us for a FREE valuation!

Our team is ready to help you sell your home for the highest possible price ASAP

Bought with ANTHONY SACCO • JOE MAGGIO REALTY





