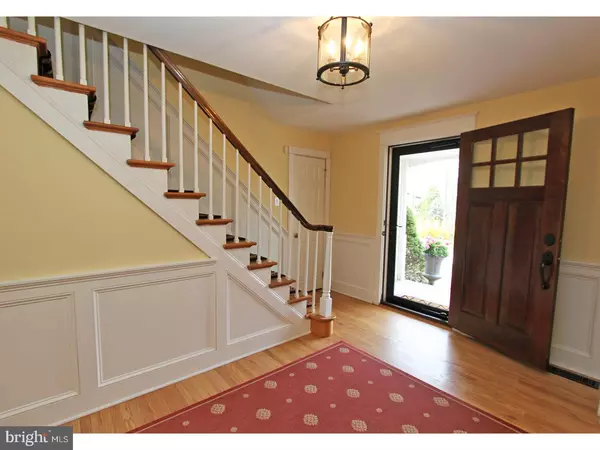$690,000
$699,900
1.4%For more information regarding the value of a property, please contact us for a free consultation.
986 CLOVERLY RD Berwyn, PA 19312
4 Beds
3 Baths
3,315 SqFt
Key Details
Sold Price $690,000
Property Type Single Family Home
Sub Type Detached
Listing Status Sold
Purchase Type For Sale
Square Footage 3,315 sqft
Price per Sqft $208
Subdivision None Available
MLS Listing ID 1000430994
Sold Date 06/27/18
Style Colonial
Bedrooms 4
Full Baths 2
Half Baths 1
HOA Y/N N
Abv Grd Liv Area 3,315
Originating Board TREND
Year Built 1966
Annual Tax Amount $6,761
Tax Year 2018
Lot Size 0.568 Acres
Acres 0.71
Property Description
Picture perfect home in prime Berwyn location! Step inside and admire the quality of detail throughout this main line property. Outside, admire a hilltop view of the cul-de-sac street, sidewalks to the local elementary school and a large fenced-in rear yard with patio and fire pit area. Plus new this week, a paved & expanded driveway will be in place. There is large and welcoming center hall foyer with expanded coat closet, the living room offers a wall of windows overlooking front porch and recessing lighting and updated moldings. The dining room circles around and features chair rail and crown molding. Walk into the newer gourmet kitchen with custom wood cabinetry, all stainless steel appliances, gas cooking, a sink overlooking rear yard and open to family room. This kitchen offers an expansive amount of cabinetry and overlooks the family room with breakfast bar, along with a wood burning brick fireplace and french sliding doors to rear yard. There is an attached two-car garage with newer carriage doors and a powder room to complete this level. Upstairs, find a master suite with a beautifully renovated master bath with double vanity, limestone tile and seamless shower door. Additional features include a walk-in closet and recessed lighting. Down the hallway there are three more generous sized bedrooms with hall bath -remodeled with double vanity, tile shower and flooring. Additionally, enjoy a 2nd floor laundry closet for easy wash! The lower level is full and finished with room for storage and more. Inside & out this home has been freshly painted, kitchen and bathrooms all remodeled, newer high efficiency gas heating system and central air and so much more. A truly polished property ready for new owners to call home!
Location
State PA
County Chester
Area Tredyffrin Twp (10343)
Zoning R1
Rooms
Other Rooms Living Room, Dining Room, Primary Bedroom, Bedroom 2, Bedroom 3, Kitchen, Family Room, Bedroom 1, Laundry, Attic
Basement Full, Fully Finished
Interior
Interior Features Primary Bath(s), Butlers Pantry, Kitchen - Eat-In
Hot Water Natural Gas
Heating Gas, Hot Water
Cooling Central A/C
Flooring Wood
Fireplaces Number 1
Fireplaces Type Brick
Fireplace Y
Heat Source Natural Gas
Laundry Upper Floor
Exterior
Exterior Feature Patio(s)
Garage Spaces 5.0
Waterfront N
Water Access N
Accessibility None
Porch Patio(s)
Attached Garage 2
Total Parking Spaces 5
Garage Y
Building
Lot Description Level, Sloping
Story 2
Sewer Public Sewer
Water Public
Architectural Style Colonial
Level or Stories 2
Additional Building Above Grade
New Construction N
Schools
Elementary Schools Hillside
Middle Schools Tredyffrin-Easttown
High Schools Conestoga Senior
School District Tredyffrin-Easttown
Others
Senior Community No
Tax ID 43-10B-0024.1500
Ownership Fee Simple
Read Less
Want to know what your home might be worth? Contact us for a FREE valuation!

Our team is ready to help you sell your home for the highest possible price ASAP

Bought with Florence Bazhaw • Keller Williams Real Estate - Media






